Help me design pantry
smm5525
7 years ago
Featured Answer
Sort by:Oldest
Comments (30)
smm5525
7 years agoRelated Professionals
Amherst Kitchen & Bathroom Designers · College Park Kitchen & Bathroom Designers · El Dorado Hills Kitchen & Bathroom Designers · Hillsboro Kitchen & Bathroom Designers · King of Prussia Kitchen & Bathroom Designers · Lenexa Kitchen & Bathroom Designers · Waianae Kitchen & Bathroom Designers · Auburn Kitchen & Bathroom Remodelers · Bremerton Kitchen & Bathroom Remodelers · Fairland Kitchen & Bathroom Remodelers · Folsom Kitchen & Bathroom Remodelers · Sun Valley Kitchen & Bathroom Remodelers · Effingham Cabinets & Cabinetry · Beachwood Tile and Stone Contractors · Hermosa Beach Tile and Stone Contractorsravencajun Zone 8b TX
7 years agolindsaymarie79
7 years agoMDLN
7 years agosmm5525
7 years agosmm5525
7 years agosmm5525
7 years agolast modified: 7 years agosmm5525
7 years agosmm5525
7 years agosmm5525
7 years agosmm5525
7 years agosmm5525
7 years agosmm5525
7 years agosmm5525
7 years agosmm5525
7 years agocrcollins1_gw
7 years ago
Related Stories
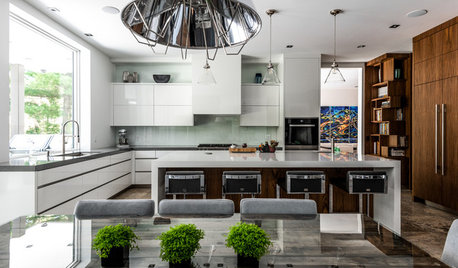
KITCHEN DESIGNA Butler’s Pantry Helps Serve Up Big Family Meals
High-gloss cabinets, hidden storage and warm wood make this kitchen beautiful and functional for entertaining
Full Story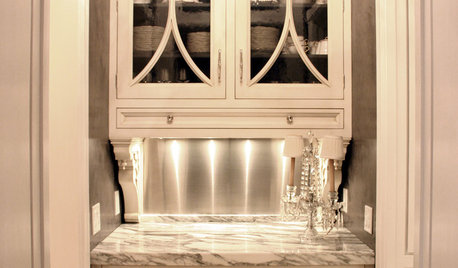
KITCHEN DESIGNDesigner's Touch: 10 Butler's Pantries That Bring It
Help your butler's pantry deliver in fine form with well-designed storage, lighting and wall treatments
Full Story
MOST POPULAR7 Ways to Design Your Kitchen to Help You Lose Weight
In his new book, Slim by Design, eating-behavior expert Brian Wansink shows us how to get our kitchens working better
Full Story
KITCHEN DESIGNKey Measurements to Help You Design Your Kitchen
Get the ideal kitchen setup by understanding spatial relationships, building dimensions and work zones
Full Story
UNIVERSAL DESIGNMy Houzz: Universal Design Helps an 8-Year-Old Feel at Home
An innovative sensory room, wide doors and hallways, and other thoughtful design moves make this Canadian home work for the whole family
Full Story
BATHROOM DESIGNKey Measurements to Help You Design a Powder Room
Clearances, codes and coordination are critical in small spaces such as a powder room. Here’s what you should know
Full Story
REMODELING GUIDESKey Measurements to Help You Design the Perfect Home Office
Fit all your work surfaces, equipment and storage with comfortable clearances by keeping these dimensions in mind
Full Story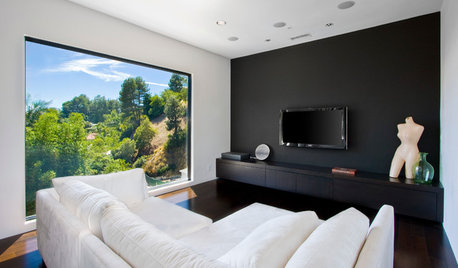
DECORATING GUIDESGot a Problem? 5 Design Trends That Could Help
These popular looks can help you hide your TV, find a fresh tile style and more
Full Story
8 Ways Dogs Help You Design
Need to shake up a room, find a couch or go paperless? Here are some ideas to chew on
Full Story
WORKING WITH PROS3 Reasons You Might Want a Designer's Help
See how a designer can turn your decorating and remodeling visions into reality, and how to collaborate best for a positive experience
Full StoryMore Discussions






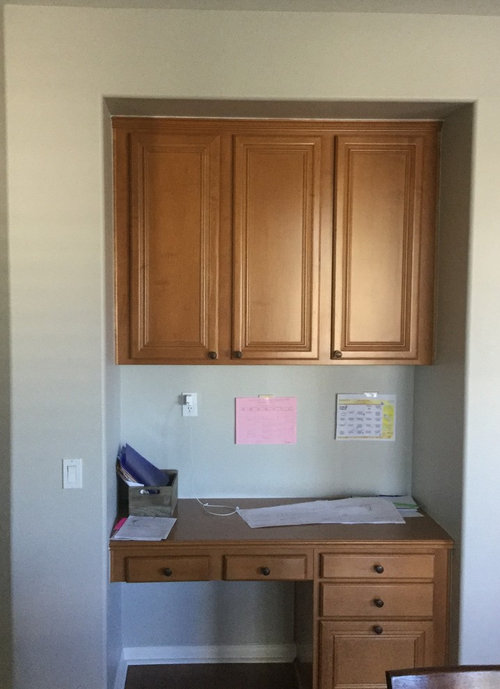
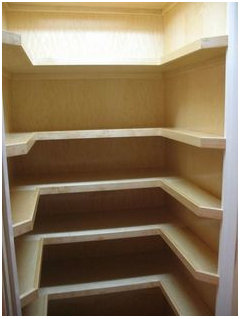


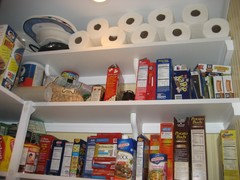
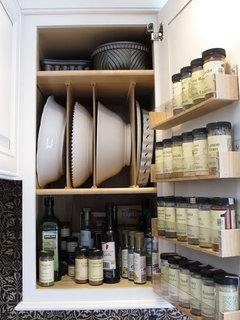
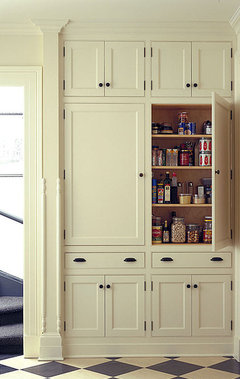

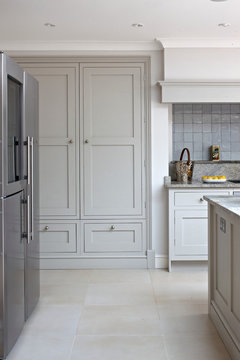


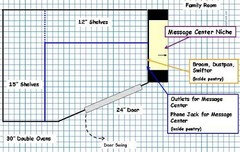
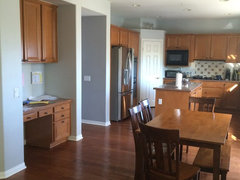


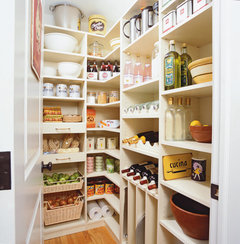






lisa_a