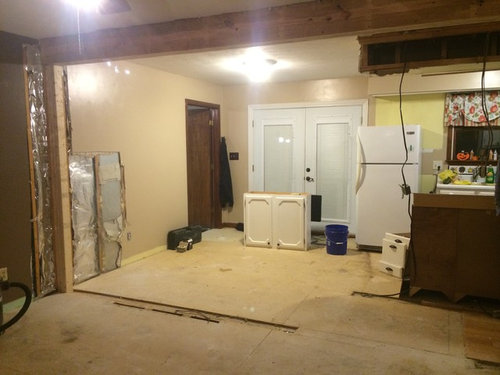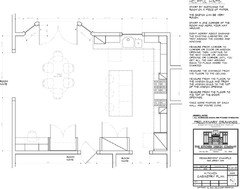Kitchen layout in new house issue.
7 years ago
Featured Answer
Sort by:Oldest
Comments (10)
- 7 years ago
- 7 years ago
Related Professionals
East Peoria Kitchen & Bathroom Designers · Manchester Kitchen & Bathroom Designers · St. Louis Kitchen & Bathroom Designers · Saint Charles Kitchen & Bathroom Designers · Covington Kitchen & Bathroom Designers · Forest Hill Kitchen & Bathroom Remodelers · Buffalo Grove Kitchen & Bathroom Remodelers · Channahon Kitchen & Bathroom Remodelers · Eureka Kitchen & Bathroom Remodelers · Kendale Lakes Kitchen & Bathroom Remodelers · Kettering Kitchen & Bathroom Remodelers · Dover Cabinets & Cabinetry · Santa Rosa Tile and Stone Contractors · Schofield Barracks Design-Build Firms · Shady Hills Design-Build Firms- 7 years ago
- 7 years ago
- 7 years agolast modified: 7 years ago
- 7 years ago
- 7 years ago
- 7 years ago
- 7 years ago
Related Stories

KITCHEN DESIGNKitchen Layouts: A Vote for the Good Old Galley
Less popular now, the galley kitchen is still a great layout for cooking
Full Story
KITCHEN DESIGNDetermine the Right Appliance Layout for Your Kitchen
Kitchen work triangle got you running around in circles? Boiling over about where to put the range? This guide is for you
Full Story
KITCHEN DESIGNKitchen Layouts: Ideas for U-Shaped Kitchens
U-shaped kitchens are great for cooks and guests. Is this one for you?
Full Story
KITCHEN DESIGNKitchen of the Week: Barn Wood and a Better Layout in an 1800s Georgian
A detailed renovation creates a rustic and warm Pennsylvania kitchen with personality and great flow
Full Story
You Said It: Hot-Button Issues Fired Up the Comments This Week
Dust, window coverings, contemporary designs and more are inspiring lively conversations on Houzz
Full Story
KITCHEN OF THE WEEKKitchen of the Week: Seeking Balance in Virginia
Poor flow and layout issues plagued this kitchen for a family, until an award-winning design came to the rescue
Full Story
KITCHEN DESIGNKitchen of the Week: Brick, Wood and Clean White Lines
A family kitchen retains its original brick but adds an eat-in area and bright new cabinets
Full Story
KITCHEN DESIGNKitchen of the Week: Grandma's Kitchen Gets a Modern Twist
Colorful, modern styling replaces old linoleum and an inefficient layout in this architect's inherited house in Washington, D.C.
Full Story
KITCHEN DESIGNIdeas for L-Shaped Kitchens
For a Kitchen With Multiple Cooks (and Guests), Go With This Flexible Design
Full Story
KITCHEN APPLIANCESFind the Right Oven Arrangement for Your Kitchen
Have all the options for ovens, with or without cooktops and drawers, left you steamed? This guide will help you simmer down
Full Story














Stan B