30 feet height limit: how would you design 3 levels + a roof top deck?
Adrian Chu
7 years ago
Featured Answer
Sort by:Oldest
Comments (17)
User
7 years agolast modified: 7 years agoworthy
7 years agolast modified: 7 years agoRelated Professionals
Brushy Creek Architects & Building Designers · Henderson Architects & Building Designers · Palos Verdes Estates Architects & Building Designers · Bonita Home Builders · Glenpool Home Builders · Bay City General Contractors · Bell General Contractors · Decatur General Contractors · Fitchburg General Contractors · Greenville General Contractors · Homewood General Contractors · Mount Vernon General Contractors · New Carrollton General Contractors · Oneida General Contractors · Rossmoor General ContractorsVirgil Carter Fine Art
7 years agoOaktown
7 years agolast modified: 7 years agoOne Devoted Dame
7 years agoAdrian Chu
7 years agoUser
7 years agoAdrian Chu
7 years agoAdrian Chu
7 years agoAdrian Chu
7 years agoUser
7 years agoAdrian Chu
7 years agoAnglophilia
7 years agoUser
7 years agoMark Bischak, Architect
7 years agoworthy
7 years agolast modified: 7 years ago
Related Stories

MOST POPULARHouzz Tour: Going Off the Grid in 140 Square Feet
WIth $40,000 and a vision of living more simply, a California designer builds her ‘forever’ home — a tiny house on wheels
Full Story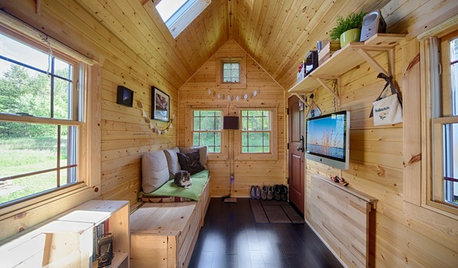
SMALL HOMESHouzz Tour: Sustainable, Comfy Living in 196 Square Feet
Solar panels, ship-inspired features and minimal possessions make this tiny Washington home kind to the earth and cozy for the owners
Full Story
SMALL HOMESCan You Live a Full Life in 220 Square Feet?
Adjusting mind-sets along with furniture may be the key to happiness for tiny-home dwellers
Full Story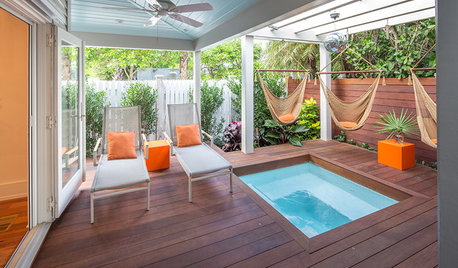
LANDSCAPE DESIGNFlorida Carriage House Gains 900 Square Feet of Outdoor Living Space
Rich materials and tropical plantings enhance this relaxing vacation getaway in downtown Key West
Full Story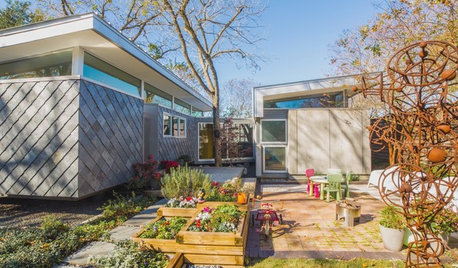
HOUZZ TVHouzz TV: Fun Family Living in 980 Square Feet
In a place known for going big, a family of 4 opts for creative space savers and subtle luxuries instead
Full Story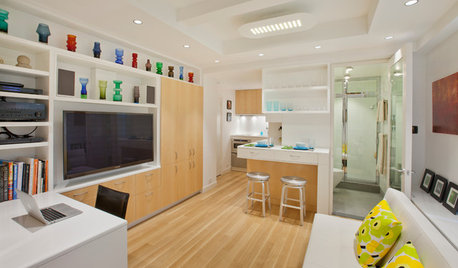
SMALL HOMESHouzz Tour: Ease and Comfort in 340 Square Feet
Careful planning and design tricks create easy access and a pleasing flow in a tiny Manhattan studio
Full Story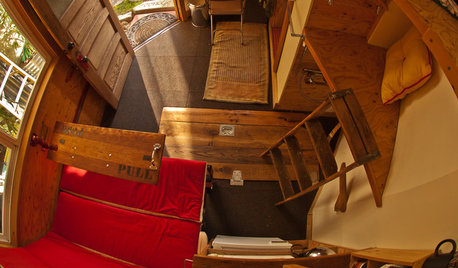
HOUZZ TOURSHouzz Tour: A Guesthouse and Grotto in 68 Square Feet
A Seattle homeowner creates custom quarters and a backyard retreat with reclaimed touches
Full Story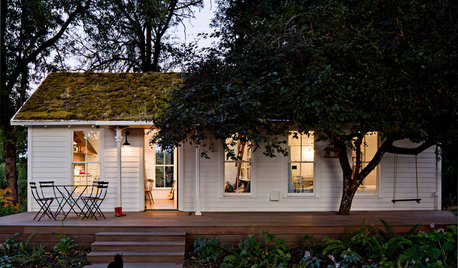
SMALL HOMESHouzz Tour: A Family of 4 Unwinds in 540 Square Feet
An extraordinarily scaled-down home and garden for a couple and their 2 kids fosters sustainability and togetherness
Full Story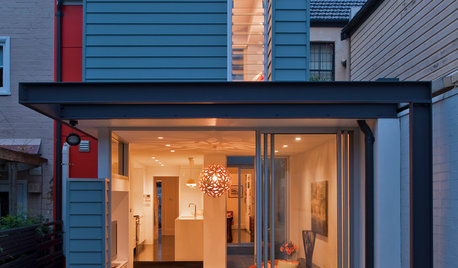
HOUZZ TOURSHouzz Tour: Butterfly Roofs Top a Sydney Terrace House
Modern remodel retains 19th century facade while pouring natural light into new and old spaces
Full Story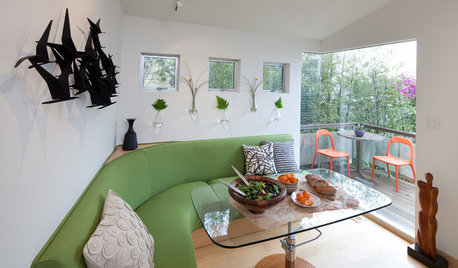
DECORATING GUIDESHouzz Tour: Room for Everything in Just 596 Square Feet
Multipurpose furniture, careful color choices and tucked-away storage let a once-cluttered house breathe
Full StorySponsored
Central Ohio's Trusted Home Remodeler Specializing in Kitchens & Baths
More Discussions













One Devoted Dame