Need ideas for small bathroom
gowerclem
7 years ago
Featured Answer
Sort by:Oldest
Comments (8)
User
7 years agolast modified: 7 years agoRelated Professionals
Woodlawn Kitchen & Bathroom Designers · Jacksonville Kitchen & Bathroom Remodelers · Kettering Kitchen & Bathroom Remodelers · Key Biscayne Kitchen & Bathroom Remodelers · North Arlington Kitchen & Bathroom Remodelers · Reston Glass & Shower Door Dealers · Port Orange Glass & Shower Door Dealers · Farmers Branch Cabinets & Cabinetry · Kaneohe Cabinets & Cabinetry · Mount Prospect Cabinets & Cabinetry · Oakland Park Cabinets & Cabinetry · Radnor Cabinets & Cabinetry · Whitney Cabinets & Cabinetry · East Bridgewater Window Treatments · Placerville Window Treatmentsgowerclem
7 years agogowerclem
7 years agoUser
7 years agoUser
7 years agoKarenseb
7 years agoKarenseb
7 years ago
Related Stories
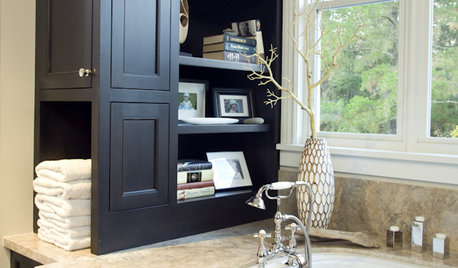
BATHROOM DESIGNBuilt-ins Boost Storage in Small Bathrooms
Need more space for sundries in a compact bathroom? Check out these 10 innovative ideas for building storage into the plan
Full Story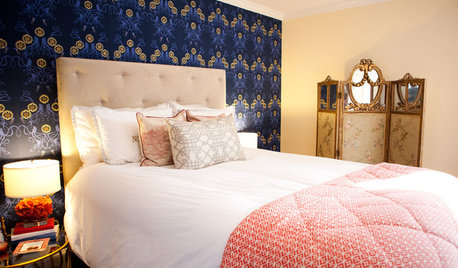
BEDROOMS10 Ways to Create a Dressing Area Large or Small
Consider these ideas for carving out space in a corner of your bedroom, bathroom or closet
Full Story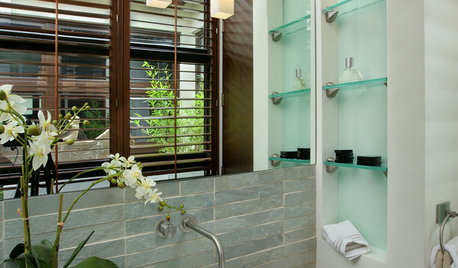
BATHROOM DESIGNGet More From Your Small Bathroom
Tired of banging your elbows and knocking over toiletries? Here's how to coax out space in a smaller bathroom
Full Story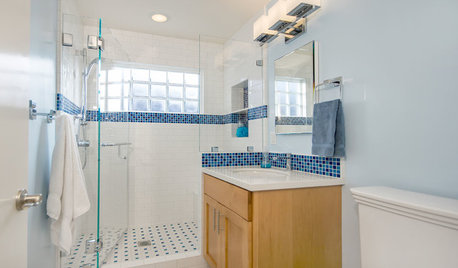
BATHROOM DESIGNLight-Happy Changes Upgrade a Small Bathroom
Glass block windows, Starphire glass shower panes and bright white and blue tile make for a bright new bathroom design
Full Story
BATHROOM DESIGNSmall-Bathroom Secret: Free Up Space With a Wall-Mounted Sink
Make a tiny bath or powder room feel more spacious by swapping a clunky vanity for a pared-down basin off the floor
Full Story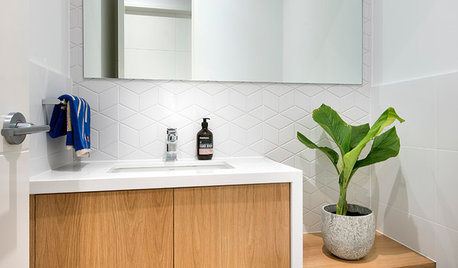
BATHROOM DESIGNVanities That Pack a Storage Punch
Get ideas for your powder room or bath from stylish vanities with great undersink storage
Full Story
BATHROOM DESIGNHouzz Call: Have a Beautiful Small Bathroom? We Want to See It!
Corner sinks, floating vanities and tiny shelves — show us how you’ve made the most of a compact bathroom
Full Story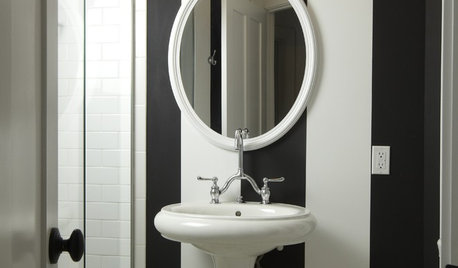
KITCHEN DESIGN7 Big Ideas for Small Kitchens and Baths
Make the Details Count and Your Small Space Will Shine
Full Story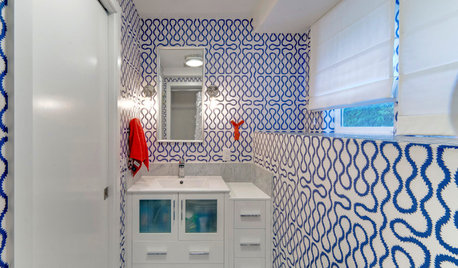
BATHROOM DESIGNRoom of the Day: A Small Bath With Big Ideas and a Bold Look
Geometry and color make this child-friendly space come alive
Full Story
BATHROOM DESIGN12 Designer Tips to Make a Small Bathroom Better
Ensure your small bathroom is comfortable, not cramped, by using every inch wisely
Full Story








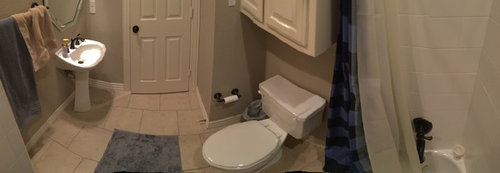
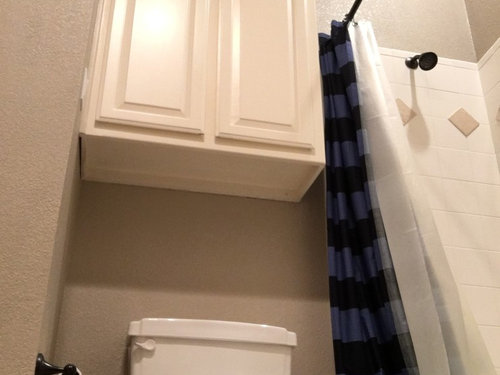
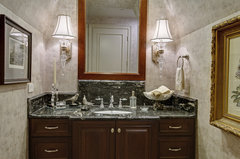

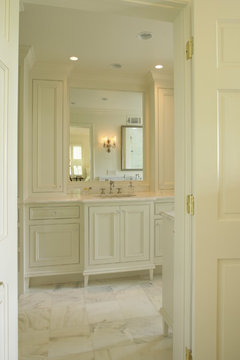



Karenseb