Tales of the Great Architect Adventure
Holly Stockley
7 years ago
Featured Answer
Sort by:Oldest
Comments (360)
CEM TOSA
4 years agoRelated Professionals
Dania Beach Architects & Building Designers · Clarksburg Home Builders · East Ridge Home Builders · Forest Hill Home Builders · Fort Worth Home Builders · Wasco Home Builders · New Bern General Contractors · Bellingham General Contractors · Big Lake General Contractors · Bremerton General Contractors · Evans General Contractors · Muskogee General Contractors · Van Buren General Contractors · Waianae General Contractors · Waimalu General ContractorsHolly Stockley
4 years agoDiana Bier Interiors, LLC
4 years agolast modified: 4 years agoHolly Stockley
4 years agoOne Devoted Dame
4 years agoMark Bischak, Architect
4 years agolast modified: 4 years agoHolly Stockley
4 years agoDLM2000-GW
4 years agoMark Bischak, Architect
4 years agoHolly Stockley
4 years agobooty bums
4 years agoMark Bischak, Architect
4 years agolast modified: 4 years agoMark Bischak, Architect
4 years agobooty bums
4 years agoshead
4 years agolast modified: 4 years agobeckysharp Reinstate SW Unconditionally
4 years agobooty bums
4 years agoHolly Stockley
4 years agoHolly Stockley
4 years agobeckysharp Reinstate SW Unconditionally
4 years agolast modified: 4 years agoHolly Stockley thanked beckysharp Reinstate SW Unconditionallybeckysharp Reinstate SW Unconditionally
4 years agobooty bums
4 years agobeckysharp Reinstate SW Unconditionally
4 years agoHolly Stockley
4 years agoHolly Stockley
4 years agoMark Bischak, Architect
4 years agolast modified: 4 years agobooty bums
4 years agoMark Bischak, Architect
4 years agolast modified: 4 years agoMark Bischak, Architect
4 years agoMark Bischak, Architect
4 years agolast modified: 4 years agoleela4
4 years agoMark Bischak, Architect
4 years agoMrs. S
4 years agocpartist
4 years agoMark Bischak, Architect
4 years agobeckysharp Reinstate SW Unconditionally
4 years agolast modified: 4 years agoOne Devoted Dame
4 years agoHolly Stockley
4 years agoMark Bischak, Architect
4 years agoBonnie Riley
4 years agolast modified: 4 years agoindigoheaven
4 years agoHolly Stockley
4 years ago
Related Stories
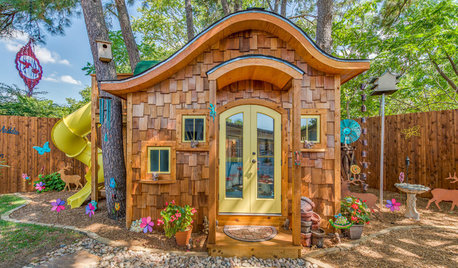
KIDS’ SPACESCalling All Hobbits! This Playhouse Is Fit for Middle-Earth Adventure
A curvy kids’ house in a Texas backyard brims with fairy-tale charm
Full Story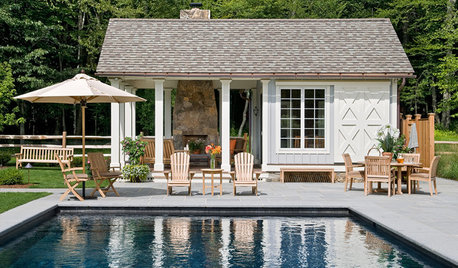
HOUZZ TOURSHouzz Tour: A Tale of Two Pool Houses
Get Ideas for Your Own Dream House From Two Very Different Poolside Retreats
Full Story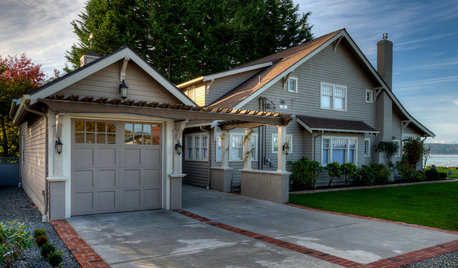
GARAGESTale of 2 Car Shelters: Craftsman Garage and Contemporary Carport
Projects in the Pacific Northwest complement the existing architecture and sites of 2 very different homes
Full Story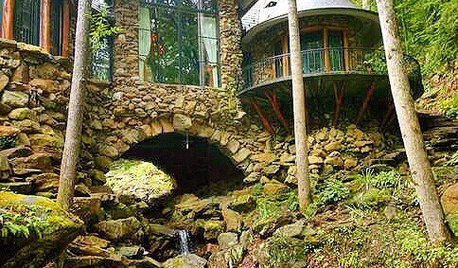
FUN HOUZZ31 True Tales of Remodeling Gone Wild
Drugs, sex, excess — the home design industry is rife with stories that will blow your mind, or at least leave you scratching your head
Full Story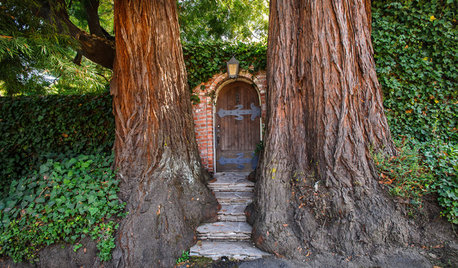
FUN HOUZZ14 Gardens Straight Out of Fairy Tales
Escape into landscapes that conjure the magical worlds of folklore and literature
Full Story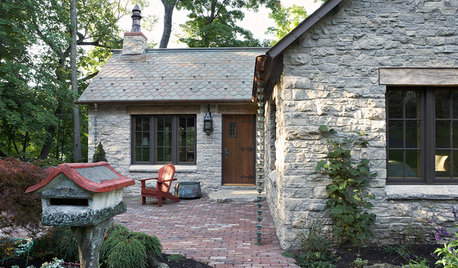
HOUZZ TOURSHouzz Tour: Fairy Tale Gatehouse in Minnesota
This cozy cottage in Minnesota blends fine antiques with reclaimed materials from bridge pilings, city streets and Midwestern barns
Full Story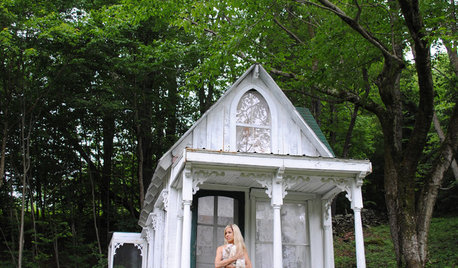
HOUZZ TOURSVisit a Victorian Fairy-Tale Retreat in the Woods
This renovated cabin is an ultra-feminine getaway
Full Story
TRAVEL BY DESIGNLive a Fairy Tale in a Getaway Castle Tower
Let down your hair or just savor the idyllic views. In these 5 remodeled European towers, how the story goes is up to you
Full Story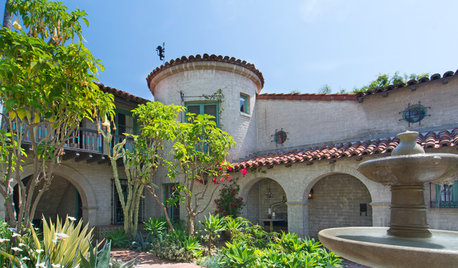
HOUZZ TOURSMy Houzz: Fairy-Tale Charm in a Historic Hollywood Landmark
Just a stone’s throw away from Hollywood Boulevard, vine-covered walls hide a magical courtyard and a couple’s condo
Full Story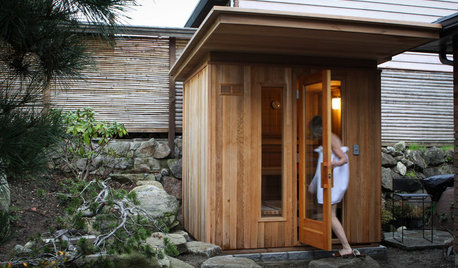
OUTBUILDINGSMy Houzz: A Tale of 2 Saunas
A trip to Finland, an inspiring photo and a twinge of envy lead two Seattle couples to build their versions of a dream sauna
Full StoryMore Discussions










Mark Bischak, Architect