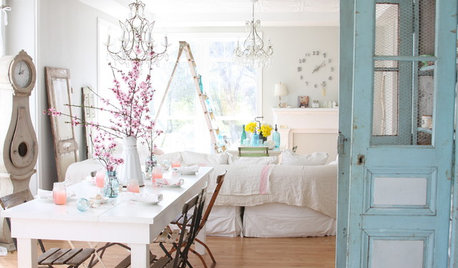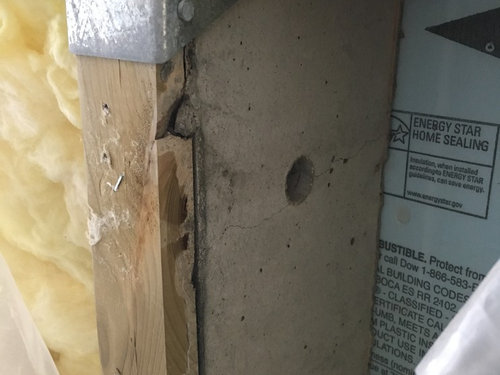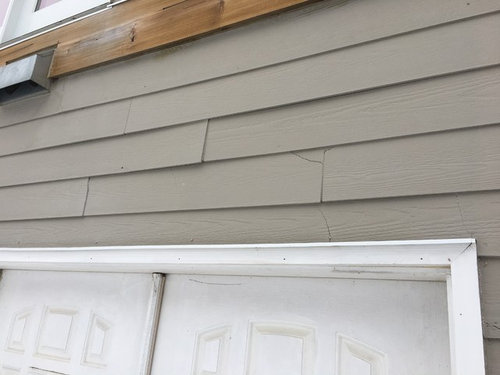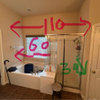Has anyone seen this before? This is a first....
Ulfers Contracting LLC
7 years ago
Featured Answer
Sort by:Oldest
Comments (9)
GN Builders L.L.C
7 years agolast modified: 7 years agoUlfers Contracting LLC
7 years agoRelated Professionals
Carney Architects & Building Designers · Saint James Architects & Building Designers · Saint Louis Park Architects & Building Designers · Terryville Kitchen & Bathroom Designers · Eagan Furniture & Accessories · Evanston Furniture & Accessories · Potomac Furniture & Accessories · Sioux Falls Furniture & Accessories · Mundelein Furniture & Accessories · Murraysville General Contractors · Belleville General Contractors · El Sobrante General Contractors · Hayward General Contractors · Miami Gardens General Contractors · North Lauderdale General ContractorsGN Builders L.L.C
7 years agoUlfers Contracting LLC
7 years agoUlfers Contracting LLC
7 years agokatinparadise
3 years ago
Related Stories

CLOSETSThe Cure for Houzz Envy: Closet Touches Anyone Can Do
These easy and inexpensive moves for more space and better organization are right in fashion
Full Story
COLORS OF THE YEARPantone Has Spoken: Rosy and Serene Are In for 2016
For the first time, the company chooses two hues as co-colors of the year
Full Story
BEDROOMSThe Cure for Houzz Envy: Master Bedroom Touches Anyone Can Do
Make your bedroom a serene dream with easy moves that won’t give your bank account nightmares
Full Story
KIDS’ SPACESWho Says a Dining Room Has to Be a Dining Room?
Chucking the builder’s floor plan, a family reassigns rooms to work better for their needs
Full Story
MUDROOMSThe Cure for Houzz Envy: Mudroom Touches Anyone Can Do
Make a utilitarian mudroom snazzier and better organized with these cheap and easy ideas
Full Story
KITCHEN DESIGNThe Cure for Houzz Envy: Kitchen Touches Anyone Can Do
Take your kitchen up a notch even if it will never reach top-of-the-line, with these cheap and easy decorating ideas
Full Story
DECORATING GUIDESThe Cure for Houzz Envy: Guest Room Touches Anyone Can Do
Make overnight guests feel comfy and cozy with small, inexpensive niceties
Full Story
BUDGET DECORATINGThe Cure for Houzz Envy: Living Room Touches Anyone Can Do
Spiff up your living room with very little effort or expense, using ideas borrowed from covetable ones
Full Story
DECORATING GUIDESThe Cure for Houzz Envy: Dining Room Touches Anyone Can Do
Get a decorator-style dining room on the cheap with inexpensive artwork, secondhand furniture and thoughtful accessories
Full Story
CONTAINER GARDENSPatio-Perfect Berry Bushes Like You’ve Never Seen
Small enough for pots but offering abundant fruit, these remarkable bred berries are a boon for gardeners short on space
Full Story











GN Builders L.L.C