51746hz by architectural designs
My Little Arrows
7 years ago
Featured Answer
Sort by:Oldest
Comments (34)
cpartist
7 years agostrickler138
7 years agoRelated Professionals
Enterprise Architects & Building Designers · Town and Country Architects & Building Designers · Lincolnia Home Builders · Buena Park Home Builders · Four Corners Home Builders · Superior Home Builders · Hainesport General Contractors · Broadview Heights General Contractors · Dardenne Prairie General Contractors · Franklin General Contractors · Irving General Contractors · Nashua General Contractors · Panama City Beach General Contractors · River Forest General Contractors · Sheboygan General ContractorsAnglophilia
7 years agoBeth
7 years agoUser
7 years agocpartist
7 years agodauglos
7 years agolast modified: 7 years agojust_janni
7 years agoUser
7 years agoMy Little Arrows
7 years agoLove stone homes
7 years agocpartist
7 years agoMy Little Arrows
7 years agocpartist
7 years agoArchitectrunnerguy
7 years agoMy Little Arrows
7 years agoOne Devoted Dame
7 years agoMy Little Arrows
7 years agoHolly Stockley
7 years agocpartist
7 years agolast modified: 7 years agoMy Little Arrows
7 years agoHolly Stockley
7 years agodauglos
7 years agocpartist
7 years agolast modified: 7 years agoOne Devoted Dame
7 years agonichols99chris
6 years agoSummit Studio Architects
6 years agoVirgil Carter Fine Art
6 years agolast modified: 6 years agomrspete
6 years agolast modified: 6 years agocpartist
6 years agoMark Bischak, Architect
6 years agoOne Devoted Dame
6 years agolast modified: 6 years agoDirk Copelin
3 years ago
Related Stories
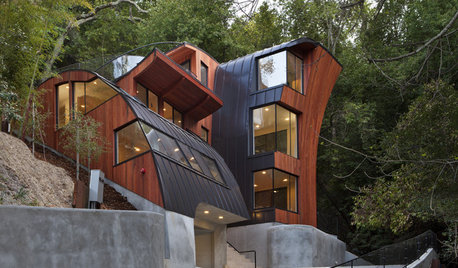
ARCHITECTUREArchitectural Oddities Throw Home Design a Curveball
Get ready for your eyes to pop. From undulating curves to a twisted stack of blocks, these singular homes bust architectural boundaries
Full Story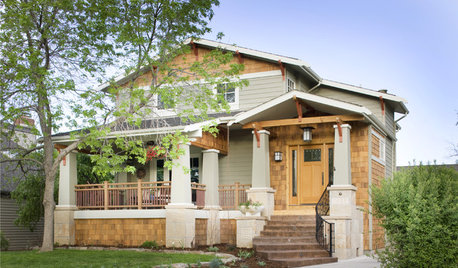
CRAFTSMAN DESIGNAmerican Architecture: The Elements of Craftsman Style
Proud of its handiwork details and with nature as inspiration, Craftsman architecture stands out for its purity of style
Full Story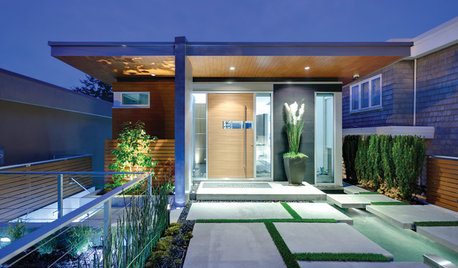
MODERN ARCHITECTUREArchitecture: How Details Can Make All the Difference
To know what makes a home design a hit — or near miss — you've got to understand this key ingredient
Full Story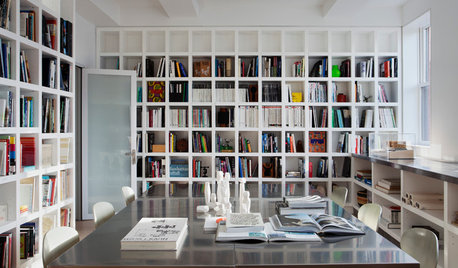
ARCHITECTUREDesign Practice: How to Start Your Architecture Business
Pro to pro: Get your architecture or design practice out of your daydreams and into reality with these initial moves
Full Story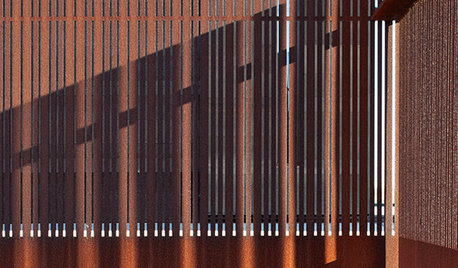
ARCHITECTUREDesign Workshop: 10 Reasons to Put Craft Into Modern Architecture
Technology has led us to expect perfection, but handcrafted details can provide something even better
Full Story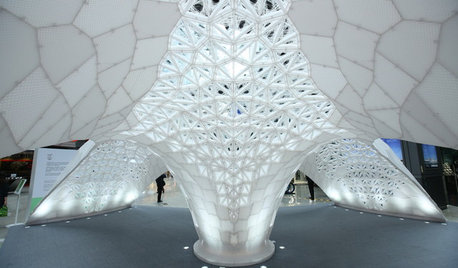
ARCHITECTUREWhat the Future Holds for 3D Printing in Architecture and Design
Designers worldwide are creating 3D-printed buildings, furnishings and materials. Will we be seeing this trend in our homes?
Full Story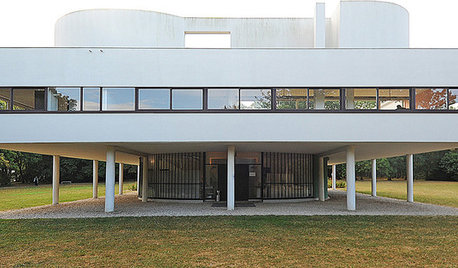
GREAT DESIGNERSDesign Icons: Le Corbusier, Pioneer of Modern Architecture
'Prolific' and 'influential' don't do him justice. Learn about the legendary architect and MoMA's new Le Corbusier exhibition here
Full Story
FUN HOUZZArchitecture for Dogs Unleashes Designers' Creativity
This canine-focused collection of structures by Japanese designers is a breed apart from the usual doghouses and beds
Full Story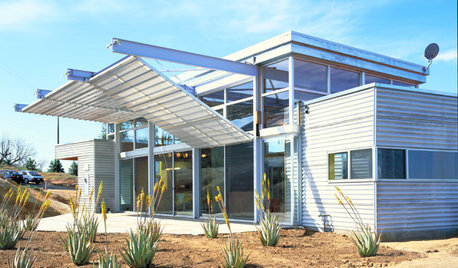
ARCHITECTUREDesign Workshop: Kinetic Architecture
Industrial techniques achieve the sublime in these 5 examples of mechanical walls that move
Full Story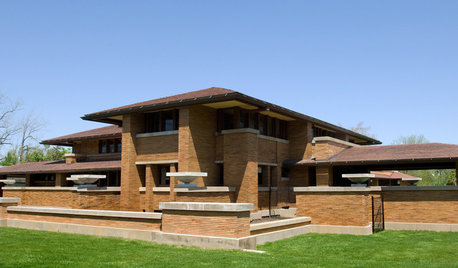
ARCHITECTURERoots of Style: Prairie Architecture Ushers In Modern Design
Twentieth-century Midwestern architects gave us broad-shouldered homes inspired by the landscape and modern times
Full Story






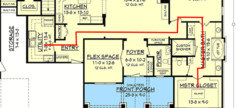


Virgil Carter Fine Art