Hood & venting question for a Bluestar on an interior wall.
maire_cate
7 years ago
Featured Answer
Sort by:Oldest
Comments (16)
Related Professionals
Carlisle Kitchen & Bathroom Designers · Clute Kitchen & Bathroom Designers · Glens Falls Kitchen & Bathroom Designers · Leicester Kitchen & Bathroom Designers · Ojus Kitchen & Bathroom Designers · Schaumburg Kitchen & Bathroom Designers · Winton Kitchen & Bathroom Designers · Andover Kitchen & Bathroom Remodelers · Terrell Kitchen & Bathroom Remodelers · Princeton Kitchen & Bathroom Remodelers · Hawthorne Kitchen & Bathroom Remodelers · Gaffney Cabinets & Cabinetry · Glendale Heights Cabinets & Cabinetry · Jeffersontown Cabinets & Cabinetry · Newcastle Cabinets & Cabinetrymaire_cate
7 years agolast modified: 7 years agomaire_cate
7 years agomaire_cate
7 years agomaire_cate
7 years agolast modified: 7 years agomaire_cate
7 years agolast modified: 7 years agomaire_cate
7 years ago
Related Stories

REMODELING GUIDESPlanning a Kitchen Remodel? Start With These 5 Questions
Before you consider aesthetics, make sure your new kitchen will work for your cooking and entertaining style
Full Story
DOORS5 Questions to Ask Before Installing a Barn Door
Find out whether that barn door you love is the right solution for your space
Full Story
KITCHEN DESIGNA Cook’s 6 Tips for Buying Kitchen Appliances
An avid home chef answers tricky questions about choosing the right oven, stovetop, vent hood and more
Full Story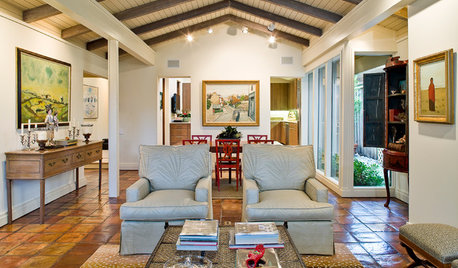
REMODELING GUIDESBanish Gizmo Blemishes on Your Walls
Unsightly switches, vents and outlets can ruin your interior design's clear complexion. Keep the look pure with an architect's tips
Full Story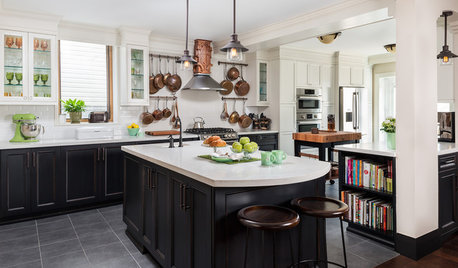
KITCHEN OF THE WEEKKitchen of the Week: Art Deco Style and a Place for Entertaining
An artfully decorated chimney vent hood and beloved collections stand out in a Toronto kitchen that reflects its owners’ passions
Full Story
KITCHEN DESIGNHow to Choose the Right Hood Fan for Your Kitchen
Keep your kitchen clean and your home's air fresh by understanding all the options for ventilating via a hood fan
Full Story
KITCHEN APPLIANCESThe Many Ways to Get Creative With Kitchen Hoods
Distinctive hood designs — in reclaimed barn wood, zinc, copper and more — are transforming the look of kitchens
Full Story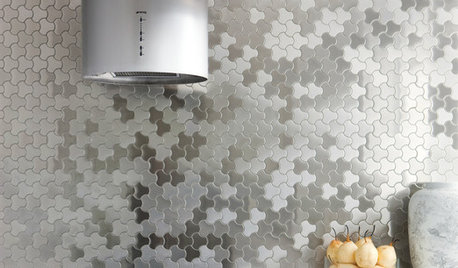
DECORATING GUIDESBling Where It’s Least Expected
Give your interior some sparkle and shine with metal tiles on a backsplash, shower or floor
Full Story
FLOORSIs Radiant Heating or Cooling Right for You?
Questions to ask before you go for one of these temperature systems in your floors or walls (yes, walls)
Full Story





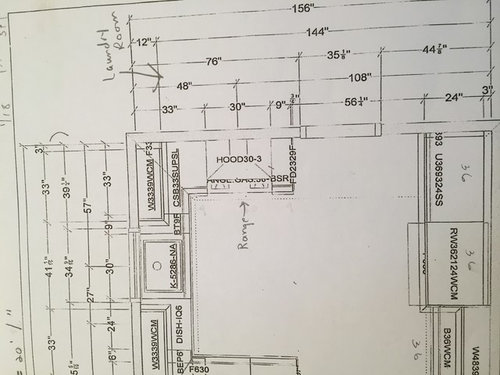
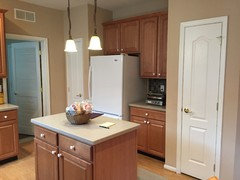
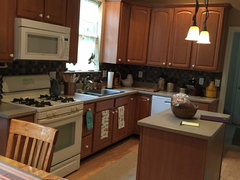
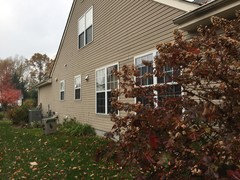
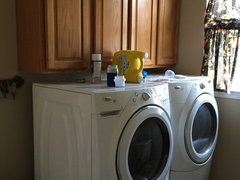
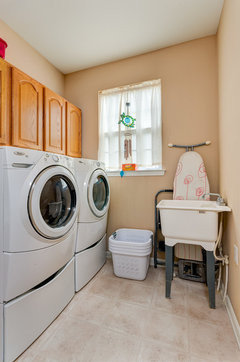
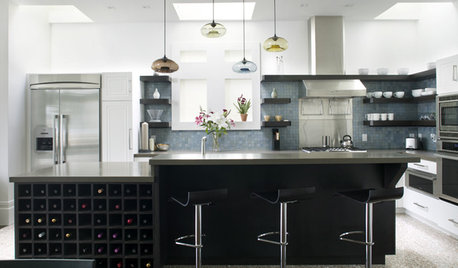

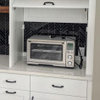


jpon_gp001