Coat closet above stairs
ctsnicholas
7 years ago
Featured Answer
Sort by:Oldest
Comments (24)
cpartist
7 years agolast modified: 7 years agokirkhall
7 years agoRelated Professionals
Seal Beach Architects & Building Designers · Washington Architects & Building Designers · Chula Vista Home Builders · Jurupa Valley Home Builders · Odenton Home Builders · South Hill Home Builders · Spanish Springs Home Builders · Vista Park Home Builders · Anderson General Contractors · Bound Brook General Contractors · Euclid General Contractors · La Grange Park General Contractors · Mira Loma General Contractors · Modesto General Contractors · Watertown General ContractorsVirgil Carter Fine Art
7 years agoUser
7 years agolast modified: 7 years agoctsnicholas
7 years agolast modified: 7 years agoVirgil Carter Fine Art
7 years agoctsnicholas
7 years agolast modified: 7 years agoUser
7 years agoctsnicholas
7 years agoautumn.4
7 years agoctsnicholas
7 years agokirkhall
7 years agoautumn.4
7 years agoctsnicholas
7 years agolast modified: 7 years agomushcreek
7 years agoMark Bischak, Architect
7 years agoArchitectrunnerguy
7 years agolast modified: 7 years agoctsnicholas
7 years agoArchitectrunnerguy
7 years agolast modified: 7 years agoVirgil Carter Fine Art
7 years agolast modified: 7 years agocpartist
7 years agoctsnicholas
7 years agoAnne Craddock
4 years ago
Related Stories
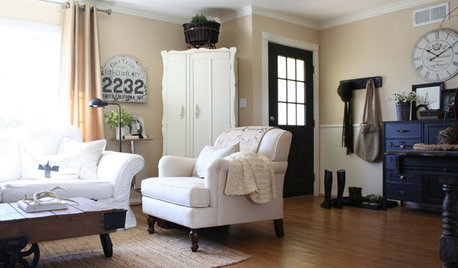
ENTRYWAYSHow to Make the Most of Your Entry (No Coat Closet Required)
A well-designed foyer offers storage, seating and other features to help you get out the door on time and looking good
Full Story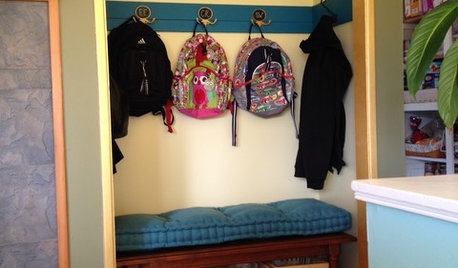
MUDROOMSFrom Coat Closet to Mudroom for Less Than $300
Clever DIY moves give a family of 5 the drop-off space they needed
Full Story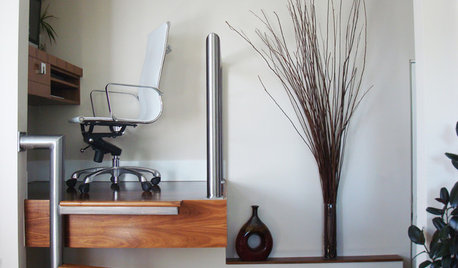
MORE ROOMSIdea of the Week: Tiny Office Above the Stairs
Designers find room for a workspace in a clever nook over the basement stairs
Full Story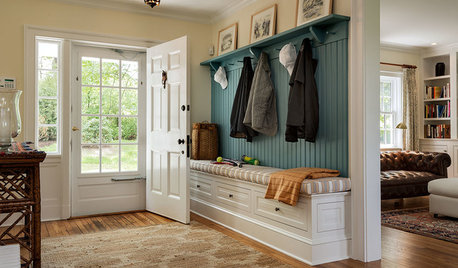
ENTRYWAYSEntry Refresh: 8 Great Places to Hang Up Your Coat
Take off your coat and stay awhile with outerwear storage that fits your entryway
Full Story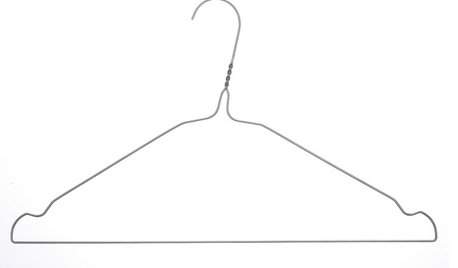
EVENTSWho Invented the Coat Hanger, and Other Household Mysteries Solved
Learn the origins of common household objects, see patent drawings and more in a traveling exhibition
Full Story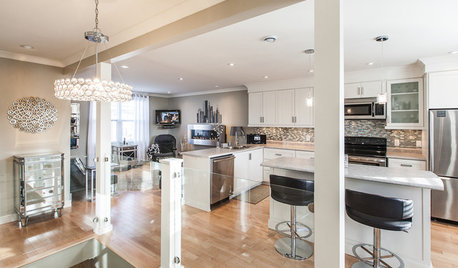
HOUZZ TOURSMy Houzz: Open-Concept Living Above a Salon
A staircase commute to work gives a Canadian hairstylist more time to enjoy her bright and open downtown apartment
Full Story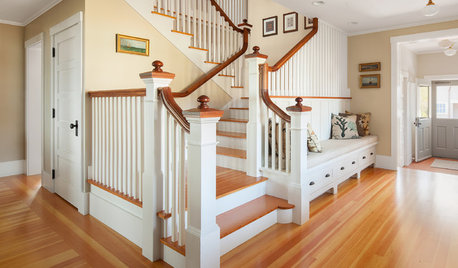
DECORATING GUIDESWhat to Do With the Space Under the Stairs
Whether your stairway is curved or straight, it’s valuable real estate. Here are 10 ways to use it and dress it up
Full Story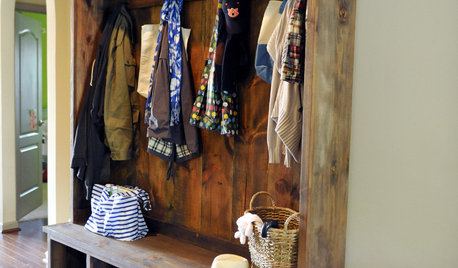
ENTRYWAYSCorral Your Gear with a Makeshift Mudroom
Turn a nook or entry into an organized drop zone with cubbies, storage bench and a couple of coat hooks
Full Story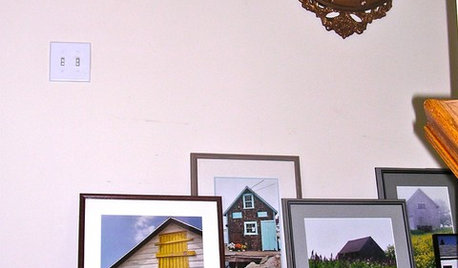
True Home Confession: Hodgepodge Stair Landing
We all have our problem spots around the home. This one is a disorganized mishmash with an ironic twist
Full Story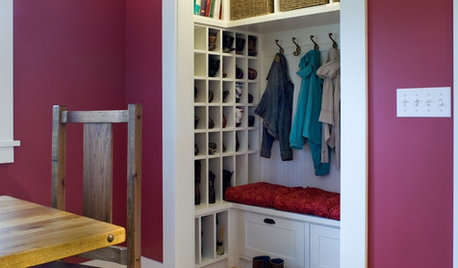
THE HARDWORKING HOMEHow to Tap Your Hall Closet’s Storage Potential
The Hardworking Home: Check out these design ideas for every space and budget
Full Story







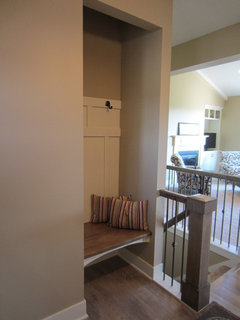



Architectrunnerguy