Small Space Barn Door
lokisadie
7 years ago
Featured Answer
Sort by:Oldest
Comments (22)
miss lindsey (She/Her)
7 years agoCircle Goods Reclaimed
7 years agoRelated Professionals
Mount Sinai Interior Designers & Decorators · American Fork Architects & Building Designers · Clarksburg Kitchen & Bathroom Designers · Lenexa Kitchen & Bathroom Designers · Montebello Kitchen & Bathroom Designers · Augusta Furniture & Accessories · Greenville Furniture & Accessories · Aventura Furniture & Accessories · Genova Furniture & Accessories · Highland Park Furniture & Accessories · Wakefield Furniture & Accessories · Country Club Hills General Contractors · Henderson General Contractors · Montebello General Contractors · Oneida General Contractorsauntthelma
7 years agoauntthelma
7 years agolast modified: 7 years agolokisadie
7 years agomiss lindsey (She/Her)
7 years agoBeth H. :
7 years agoJes
7 years agoUser
7 years agolast modified: 7 years agodjrohrer
7 years agoBeverlyFLADeziner
7 years agoBailey R
7 years agoBailey R
7 years agolokisadie
7 years agoskmom
7 years agoSammy
7 years agolast modified: 7 years agodjrohrer
7 years agolokisadie
7 years agoacm
7 years agotobindunnjd
3 years agoCorinne Clawson
2 years ago
Related Stories
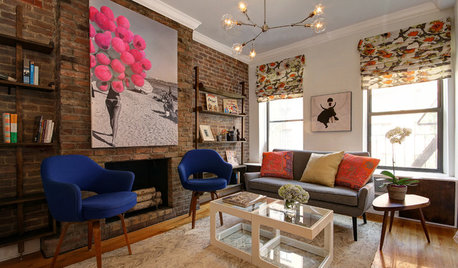
HOUZZ TOURSHouzz Tour: Sliding Doors Open Up a Small Space in New York City
A wall teardown and custom treatments add more options for living and entertaining in a 450-square-foot apartment
Full Story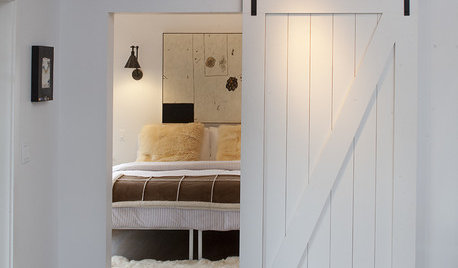
DOORSBarn Doors Slide Into Style
You don't have to live in a farmhouse to use a barn door in your home. Here's how to make these space savers work in any room
Full Story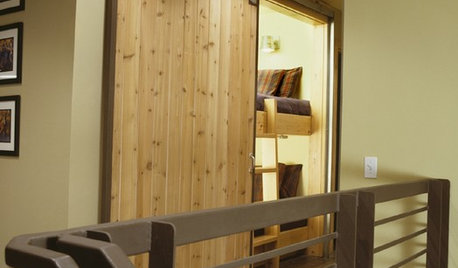
DOORSDoors With Character, Raised in a Barn
Save Space or Make a Statement With the Great Look of a Barn Door Inside
Full Story
DOORS5 Questions to Ask Before Installing a Barn Door
Find out whether that barn door you love is the right solution for your space
Full Story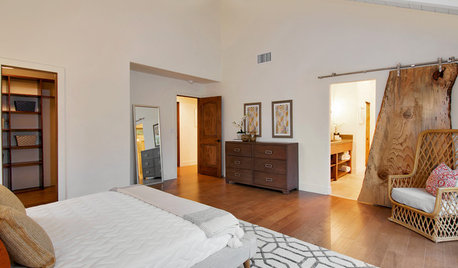
DOORSMini Project: How to Get a Live-Edge Barn Door
Introduce space-saving natural beauty with these tips on selecting and installing a live-edge slab door
Full Story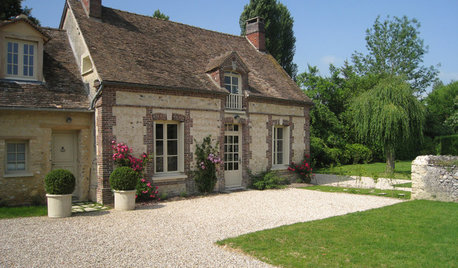
ARCHITECTURERustic Roundup: 5 Barn or Barn-Inspired Homes
Homeowners are hitting the hay in spaces that recall a farm — and the interpretations range from literal to far afield
Full Story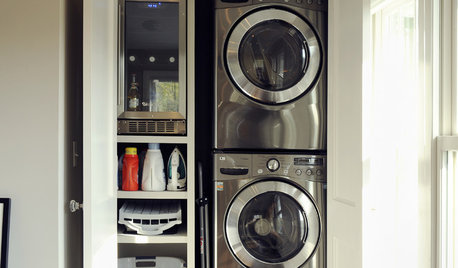
STORAGEHidden in Plain Sight: 10 Cleverly Closeted Home Spaces
Tuck your home office, wine collection or even your entire kitchen behind closed doors for all of the function and none of the clutter
Full Story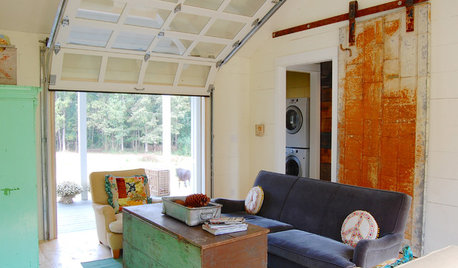
DOORSCreative Ways With Barn-Style Doors
Considering jumping on the barn-door bandwagon? These examples in different styles offer inspiration aplenty
Full Story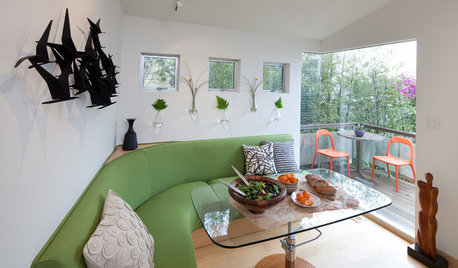
THE HARDWORKING HOME12 Smart Designs for Small-Space Living
The Hardworking Home: Furnish your compact rooms more efficiently with these creative built-ins and adjustable pieces
Full Story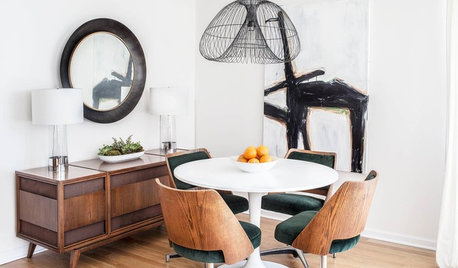
FURNITURE10 Furniture Essentials for Small Spaces
Here are items to opt for when a full-size sofa would be the elephant in the room
Full Story





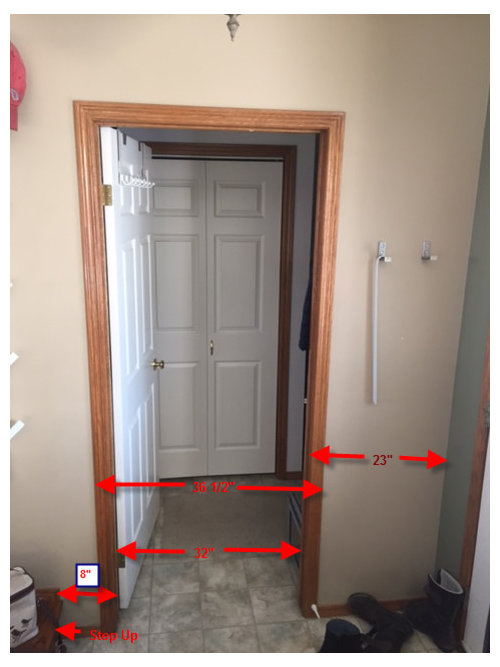

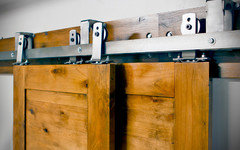
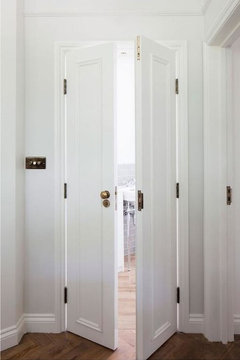

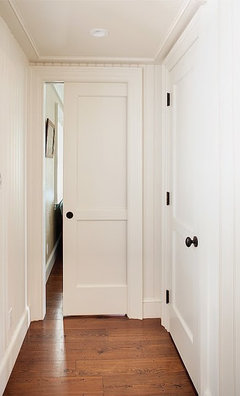

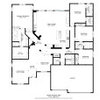


Beth H. :