Decorating the Babe Cave - Hunzi's Studio Pink Home Office & Studio
Ok, let's chat! Hey, I'm Hunzi - I've mostly been on the Bathroom forum with a few pops into the Laundry Room. I live in an 1884 farmhouse now in a city neighborhood - surrounded by 1940s/50s postwar homes. We have lovingly renovated and restored the Shrine to Our Lady of Perpetual Renovation for 24 years now! One room at a time. DIY.
The most recent adventure was our 3yr project of the Starting From Dirt Basement Bathroom and Laundry Room, which also included the Slightly Imperfect Powder Room and a few spruce up projects like a new kitchen floor and a cleaned up pantry.
Now I've decided to finish off the rest of my funky but useable basement space into an office/makeup studio space for my career as a Mary Kay consultant. Basically, it's the last place in the house I can squeeze out any more square footage without adding on. It was originally supposed to be a playroom for the children, then they rudely grew up before we got to it! Next it was going to be a Man Cave/ Home Theater, but we decided it really wasn't enough space for what we really wanted - a place for the whole family to gather, relax, and watch TV - it's just not big enough / shaped well enough, to accommodate DH and I, DS, DD & SonInLove, toss in potential future DaughterInLove, a few hoped for Grandbabies, plus some friends or exchange students. Plus, DH has been sharing an office with me, and I have to hold my appointments in the Dining Room because there isn't room for a table in my office. Hence - the need for the Babe Cave!
So this is what I have to work with - 300sqft of oddly shaped basement space, no windows or natural light (but there is an exterior exit), room for a table and 6- 8 chairs, a coffee bar tucked under the stairs, a long, lovely 21 feet of shelving for office gear, products and display, and an alcove for a small seating area and a simple office for me and my assistant to work. There will be some hidden storage for bins, etc on the crawlspace ledges.
Ok, there's no tweaking the shape of the space. I've carved out every square foot I can - much to the chagrin of my husband because the new office area was our storage room (We didn't really need all that junk anyway!)
No photos yet.
The goal of this space is fabulous, feminine, and modern - something that makes you say WOW, and forget I just brought you down into my basement with no windows. Sort of a Scandinavian Modern vibe - both modern, but also timeless enough you can't really guess it's all new.
Ok, so first up.
The plan is to use the same flooring I used in the Slightly Imperfect Powder Room and will eventually use in the Kitchen - antique Heart Pine. That way, the flooring is continuous from the kitchen, down the basement stairs and into the finished basement space (the laundry and basement bathroom are hex tiles).
So heart pine floors - clear, no knots, finished with WaterLox Original starts out pale, warms up to a nice golden with age - even where there is no UV light - my Powder Room has no natural light, and after 3 years looks fabulous. Pros - it should look fab. Cons - it's pricey!! Probably the most expensive single thing I'll do in the basement.
Cabinets for the coffee bar, and that long wall of shelving - I was thinking maple - finished natural with WaterLox. That blonde Scandinavian look.
Opposite the long 21 ft shelving wall is 13ft of wall in the office area - it's just an alcove really - about 7 x 13 that L's off the funkier shaped main area which narrows to a trapezoidal diverging wall area that used to be the coal room back in the day. The crawlspace storage ledge wraps two walls of the office zone the 13 ft wall plus the short end at the back - and storage is precious so I need access. My options are put cabinet style doors on the upper part of the wall, or place 3 big sliding wall panels on that wall so I can get to the storage (I did something similar in the Starting From Dirt Basement Bathroom.) I already know I'll put to sliding panels on the short end wall to get to that storage crawlspace area.
So here's the dilemma - Pine floors, plus 2 big opposing 13 and 21 ft walls of blonde maple wood 7 feet apart. I'm worried it's a lot of wood. But the other choice is to paint it all out white, or go with the cabinet doors high on the wall (I like this less) also painted out white or the same color as the drywall if I do a color, so they blend as much as possible.
Not loving the other obvious option - change the floor - I know I don't want carpet in a basement (or anyplace really), and tile is far too cold for a Midwestern basement - the current unfinished concrete will suck the soul out of your feet. If I go with wood - then I'm switching from original oak in the front of the house to gorgeous pine in the kitchen/powder room to something else down the basement - and that feels choppy. I won't go with a cheap laminate.
I have painted woodwork in the bathroom, the laundry, and upstairs, in the powder room, bedrooms, and 2nd-floor bath and halls. The LR, DR, and library are natural/stained. So there's precedent for painted woodwork, but I'm not sure that's the feel I want.
Anyone else have a lot of mixed woods in a smaller space? I know I'm going to go with my gut on this - we should be opening up the drywall separating the storage area from the rest of the room this week or next, - then once I get a better feeling for the volume of the space, I'll get some of my extra flooring from the Powder Room project (destined for the 2 landings on the basement stairs), and see if I can find a piece of maple ply to get an idea of what this might look like - then I'll know. Worst case scenario is we do the maple - I hate it, and we go back the paint it all out. But I'm also super frugal, so I don't want wasted money or time.
Anyway, Hi! and Help! ;-)
Always ;-)
Hunzi
Starting from Dirt Basement Bathroom & Slightly Imperfect Powder Room
Comments (163)
Related Professionals
Mount Sinai Interior Designers & Decorators · North Myrtle Beach Furniture & Accessories · Reno Furniture & Accessories · San Diego Furniture & Accessories · Skokie Furniture & Accessories · St. Louis Furniture & Accessories · Farmington Furniture & Accessories · Sahuarita Furniture & Accessories · Sudbury Furniture & Accessories · Chapel Hill Custom Artists · Summerville Custom Artists · New Bedford Custom Artists · La Crescenta-Montrose Custom Artists · Rockford Window Treatments · Rolling Meadows Window TreatmentsHunzi
Original Author5 years agoThe cabinets have arrived, but we are still waiting for the woodwork! Once I have that I’ll have samples to take to the paint shop for final color checks on the stain! #makingprogress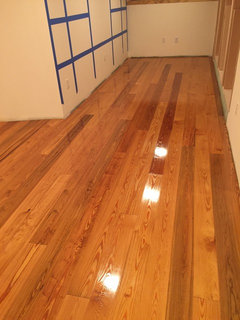
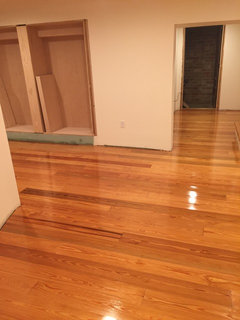
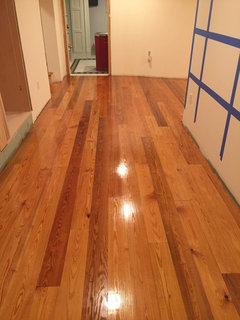
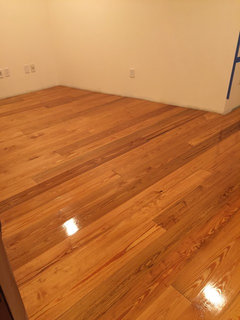
Nancy in Mich
5 years agoSo that was not just the first coat of Waterlox? He has it done? That is such a relief for you, I bet.
enduring
5 years agoThat is beautiful! Tell me about this heart pine, is it yellow pine? is it only out of the center of the log? Does it wear well?
Hunzi
Original Author5 years agoIt’s the final coat and it’s dry. We are at the limited walk in socks stage for about a week.
Enduring, the floor is River Recovered Heart Pine from Goodwin mills in Florida. It was probably logged back in the 1800s, floated downriver (Swanee or similar FL river) towards the Mill, and sunk to the river bottom during the journey. There is very little oxygen in the mud, so they were preserved. Goodwin dives and recovers the logs and mills them. It’s antique old growth Longleaf pine. Hard as oak. It will wear like iron.
https://heartpine.com/heart-pine-101/enduring
5 years agolast modified: 5 years agoThanks Hunzi. Did you get it in Omaha or special order it? You may have said but I don't remember. Thanks for the web link, it looks very interesting.
We have old wood from old grainarys and other old buildings that are probably Douglas fir. These are buildings and features from the early 1900. Used some to add joists to my first bathroom remodel.
I have a source that has old bleacher benches that are yellow pine. I don't know the details, but they could be old growth, considering they came out of old schools in Iowa. I was thinking of using them as flooring in my Grainary that I want to rehab into a tiny house for guests.
Hunzi
Original Author5 years agoI called the mill directly and ordered from them. Goodwin is great to work with! They'll send samples, etc, and answer endless questions. I actually put them on my radar about 15yrs ago. The mill is just a few miles from my hometown, and I probably know all the rivers they pulled the floor out of. I stopped in the mill for a visit about 14yrs ago, and we put the first heart pine flooring in the little "Slightly Imperfect Powder room about 5yrs ago. This floor is even more fantastic than the first. I have plans to floor the kitchen in it as well if and when we ever get to that project! (And to be honest, I wouldn't mind doing the whole 2nd floor (bedrooms and hall with it!) I just need to win the Powerball!
Hunzi
Original Author5 years agoOh I haven’t show y’all the new Opossum Hole Free Door! Complete with Ghost Hunzi. The last door is way up above in a photo. I’ll hunt it down soon and post it down here. Oh and the opossum story.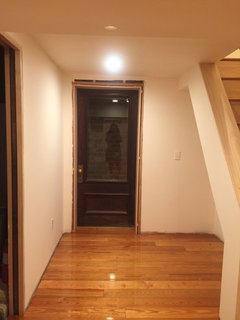
Hunzi
Original Author5 years agolast modified: 5 years ago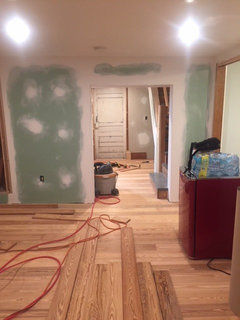
The Old Opossum Hole Door! (You can barely see where they squeezed in, at the lower right-hand corner.)So the story: Before we started the basement project it was a junky mess down there from the last project (the basement bath & laundry room). The dog kept walking down into the basement - because this is unusual, I went down to investigate. And found two baby opossums hiding in a corner behind the junk. So I called the humane society - and the guy came and after much searching and squealing (him not me) we put the two little guys in a bucket and off they went. Humane Society leaves. I take the German Shepherd out in the backyard for a potty break on a 6ft leash because we only had a 3ft fence and he had become a steeplechase dog! we come back in the house and there is THIRD baby opossum standing in the back entryway! EEEK! Dog loses his mind and goes into KILL THE OPOSSUM mode. Baby opossum goes into suicide mode and dives INTO THE DOG'S KENNEL. Meanwhile I'm getting my arm ripped off because I was still holding the leash. Dog chases baby opossum into the kennel and it was almost all over. I use all my strength and haul the dog back out of the kennel, and drag him into the office (the closest other room). He drags the opossum out with him but drops it before we get to the office. So I'm standing in a room with only one door - with a dead looking opossum right across the hall. We hang out in the office until the dog is under control, then we carefully attempt to move him by the opossum and into his kennel. Just as I am walking him out, the baby opossum attempts to start moving (NOT NOW DUDE! NOT NOW! PLAY DEAD!!) Still manage to lock the dog in the kennel, turn and see the opossum has dragged himself into the kitchen (it was like a crime scene). I get the bucket and scoop him into it with a broom. Put the bucket out on the porch and I decide to check the basement stairwell, lift the hatch - TWO more baby opossums! Nope, nope, NOPE! Slam Hatch closed.- Call the Humane Society. This time I get a girl animal control officer. I give her the bucket and tell her there are more in the stairwell. She grabs up those two, and I suggest she check under the stairs before she leaves - sure enough FIVE more and MAMA OPOSSUM. This Humane Society girl is serious awesome - reaches in under the stairs and grabs them all up - and off they went to their new home someplace else! And we concreted up the place they were getting into the stairwell. And now I have a door with no opossum holes! The end!
enduring
5 years agoLOL, kept me on the edge of my seat!!! You are a great story teller. Love it. I have a cupboard door in my enclosed porch that sure looks like a mouse chewed an entry in one corner.
Hunzi thanked enduringHunzi
Original Author5 years agoThat door was missing about 3.5in diameter on the corner - which is apparently easy peasy for baby opossums to squeeze through. TheMightyOpossumKiller has a no vermin policy - so far he has brought me the corpses of 4 Opossums and 4 Groundhogs. The rabbits and squirrels seem to be getting the message.
enduring
5 years agoIs that your German Shepard? How old is he now? I hope he is in good health. I remember your late GSD had health issues that brought you to ISU Vet School.
Hunzi
Original Author5 years agoYes, this is my 2nd boy. He's nearly 4! He's in great health as far as we can tell. He makes my first Shepherd (the one I took to ISU) look like a laid back surfer dude. He is Mr.Intensity.
Hunzi
Original Author5 years agoSo let's talk about the coffee bar area for a moment. The plan was, small bar sink in a sink cabinet, 3 drawer unit, and a under counter fridge, plus a little space for a trash can. All under the stairs. The whole thing is about 6 ft long (I'd need to go down to measure to be exact) but under the stair incline so the space loses height as it gets closer to the trash side where the counter meets the stairs.
The goal is to put a Mr Coffee (for hot water), and/or K-cup type coffee maker, a few cups, and a variety of teas and coffee/cocoa on the counter.
We plumbed for a sink, and bought the cabinets to accommodate the plumbing (which needed to be customized to accommodate a rogue drain pipe). Obviously the goal is to have water (maybe or maybe not filtered) to fill the coffee pots, and have a spot to rinse the cups.
Now I'm second guessing the need for a sink. I already have a sink in the laundry room just steps away. However, we are all ready for a sink! And it's much easier to put one in now, than to change our minds later and have to pull out the counter to cut one in (remember the counters are recycled slate chalkboards).
So I'm shopping for a small bar sink, but I'm still not sure I really need one!
Thoughts! Anyone have a little coffee bar/wet bar, and how useful is it? I'm about 99% sure we'll put one in, but I'm hoping it isn't wasted effort.
I'll run down in a bit and take a photo - the cabinets are here, but not put together yet. Planning to work on that and hopefully get them stained & finished next weekend. The counter will have to be cut outside since we need to do a wet cut with the grinder, so that may be the following weekend. If the guy who was cutting the wood trim would ever get them done or at least answer his phone (starting to worry) we could be finished by Thanksgiving or Christmas at the latest. There's always more that you realize has to be done!
Progress is being made.enduring
5 years agoGet the sink. Your space will be inclusive now. The laundry sink is in the laundry, with potential laundry piled up (speaking from my personal experience only, lol). You want this space for your guests.
Hunzi thanked enduringHunzi
Original Author5 years agoI think we agree and the sink is being shopped for. But we are some of the rare people who never piled laundry up in the laundry room - probably because the bedrooms are on the 2nd floor - so one load goes down, in the wash, in the dryer, back up! Everything done on laundry day! (Besides, the laundry room is too pretty to clutter up!)
- Hunzi thanked enduring
Hunzi
Original Author5 years agoGolly! I guess I never posted photos here!! Here we go: The Starting From Dirt Laundry Room Adventure!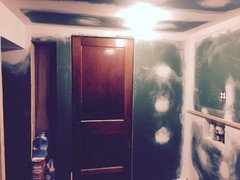
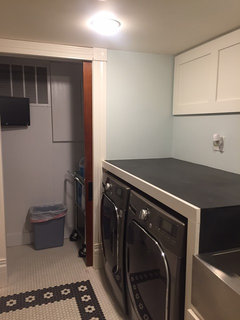
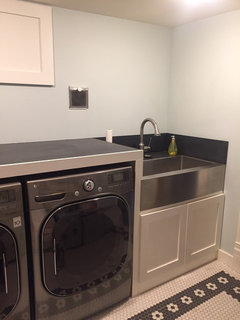
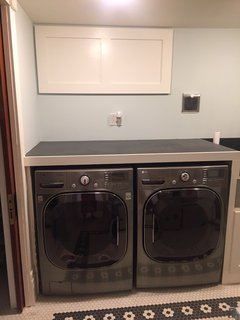
Hunzi
Original Author5 years agolast modified: 5 years agoGolly, I don't think I ever did! Here are a few photos!
Before - the dungeon laundry - and this is with the newer machines - it was worse before. All the water drained onto the floor into a drain. There was no vent for the dryer, so the entire basement was covered in lint. It was truly fabulous. (Up front is the tub and various parts waiting to create the Starting From Dirt Basement Bathroom.)
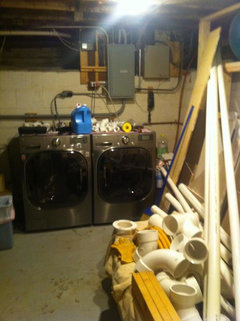
Hunzi
Original Author5 years agoAs you can see in the progress photo, there is a door on the electrical closet.
Hunzi
Original Author5 years agolast modified: 5 years agoThey are slate chalkboards salvaged from my parish school. We did the counter, the backsplash, and have about 6 more slates - so the coffee bar gets one (possibly 2 with the cuts), and not sure what happens with the rest! They only wanted $25 a slate! I snatched them all up!
There's a hysterical story about how they attacked me. Did I tell that here anywhere or did I only tell the tile guys?
Hunzi
Original Author5 years agoI'll just copy and paste what I wrote to the tile guys.
So we are still in holding mode - we have hit the dangerous 95% done zone - where MrHunzi tends to both need a break, then get sidetracked by other projects and shiny objects.Eventually as a dutiful wife, I crack the whip and encourage him to finish the darned room.
We've nearly reached that point.
I'll have him check that deflection test, and take cx up on his offer if things go sideways.
Meanwhile, I'm keeping a close eye on the slates - I had a blonde moment - (note, I'm a dark haired, brown eyed, Spanish/Irish girl) - I was annoyed that the slates were blocking a window in the dining room. So, Blonde Hunzi decided to move them. No problem - just slip the individual leaves of slate forward, and slide them sideways, and I did, and it worked great - until I noticed I had slid one slate a few inches too far because it was a little longer than the others - the 7th leaf of slate. So Blonde Hunzi flipped six leaves of slate forward again, and this time they went a tad past vertical - and they knocked me over, pushed me into the table behind me, and then the table slid across the dining room - the only thing that kept me from ending up under the table with the slate on top of my legs was I had moved the two sheets of plywood that had been in front of the slate to behind me leaning on the table - so I only ended up half knocked down, pinned between 1050lbs of slate (trust me, I did the math AFTER the event!) and the table when it hit the wall on the other side of the room. And for about 5 minutes, I had the joys of being pinned, not being able to move, and pondering what exactly the time was, and how long it might be before MrHunzi arrived home from work - the German Shepherd offered support, but wouldn't go get my phone for me! I decided to suck up, try to wiggle free (giving me a new horizontal bruise on the front of my legs from upper thigh to below the knee with each inch the slates dropped), and hope I could get free and not drop 6 slates on the floor to crack or more of a concern - crack every bone in my sandal clad feet. It worked, and those plywood sheets held the slates up about a foot from the floor. It's been two weeks - and the bruises have faded enough that I can no longer accuse MrHunzi of beating me with a cane.
Lesson learned - 10lbs/sqft means about 175lbs/slate times six = Ouch. I'm thankful to my Guardian Angel for working overtime that day!
I'll leave the moving of the slates to the guys from now on!
Always ;-)
Hunzi
proving Newton's law of universal gravitation is still trueNancy in Mich
5 years agoNope, don't remember anything about your slates, let alone how they attacked you. Love the laundry! What a sink!
I think that a coffee space always needs a sink. I spilled an entire cup at the hospital coffee station just putting a lid on, so have experience in WHY a sink is helpful. Don't know what I would have done if there had not been a sink.enduring
5 years agolast modified: 5 years agoThis would be great to post in the laundry forum on your thread there. For all us people who love laundry and followed your thread.
Heres the link:
Hunzi
Original Author5 years agoSo progress is being made! The cabinets are in. The stain was chosen, and MrHunzi began staining the bookcases and has finished the cases. In a little bit of a surprise, after spending nearly a month getting the stain color just right to match the rest of the house- came home and it's way darker than expected! Good news is I still like it! It's a lot like the color of the new antique door to the stairwell. So, Surprise! A plot twist! It actually gives the basement a little bit of a mission look - the color is more Dark Brown/Mahogany than medium brown/pecan. Happily, it's a good contrast to the floor.
We're now trying to figure out how exactly we'll do the Waterlox on about 20 shelves - more complicated than you'd think - because they will require about 3 coats/side with 24hrs between coats which means each self will be in process for about a week. It's more of "where will we put them all?" When we built the bookcases for the library, we built a rack to hang them and brushed both sides at once, but the finish would develop drips at the bottom, and MrHunzi had to do a lot of sanding and cleanup. The goal is to be able to do enough of them at once that the whole process doesn't require a full month to finish!
The wood trim is being run finally - I was starting to worry that maybe something had happened to the woodworker because I couldn't reach him by phone. I hadn't paid him for the order - but it would have been a huge pain to have to try to find another guy to do custom millwork! There aren't that many in this part of the the woods.
I just got the sink ordered at build dot com. We will not be sharing with MrHunzi that the bar sink & faucet cost about 4 times what the super cheapie bar sinks etc costs at the local hardware store. This one looks way nicer, and is deeper, and is better quality. I still get flack for the "x hundreds dollar toilet seat" aka a washlet for the two bathrooms (Slightly Imperfect Powder Room and Starting from Dirt Basement Bathroom). LOL, but I know he uses them! His biggest complaint is they reduce the "spot" so he has to aim more carefully. I told him if he can't hit the target, then sit. ;-P (Actually, I think it's a friend of his who is usually the one shocked at the fact that we will pay for good products. His buddy with whom we trade help doing projects is more of a do it as cheaply as possible sort of guy - which comes back to bite him at times. MrHunzi is there today helping at the friend's house with a project. (I'd rather he was here, finishing ours, but I really can't complain, because this friend is our go-to guy for anything that needs an extra set of hands. It's a good relationship! and we don't usually both have big projects happening at the same time, but he's been working on a bathroom, and we've been slowly doing this stupid basement for over 2 years now (coming up on 3!)
But the finish line is in sight! Get the trim, install it, stain and waterlox all the wood, put up a couple of cabinet doors, and install the counter and the sink! It's starting to look like it may run into January/February depending on how long the Waterloxing takes - which means I'll move on to furniture then and move in early spring (can't put anything on the shelves for at least 30 days, so they have time to properly cure).
I know we do great work, and I know we save lots of money, but we sure pay for it in time! We'll have to see, but this may be the last big project we do without hiring at least part of it done. MrHunzi is going to have hip surgery (those 20yrs in the military have come home to roost) hopefully this January (the plan was - after we finished!) and we'll see if that helps with his pain and mobility enough to keep working on the house! The next big project is demo plaster/drywall sorts of things for the Dining room and the front and upper halls. We'll at least pay for the drywall mud/sand/finish part. And we'll be getting the new roof on from the hail last summer, doing a attic insulation improvement project and installing HVAC (yay! no more window a/c!). After that, there will only be 3 rooms left: the former side porch - office/4th bedroom needs a lot of work - MrG's ghost is still with us, the 1925 2nd floor bathroom (the only bath on the bedroom level) needs a full gut and re-do, and the kitchen! And if we ever win the lottery, we'll also toss in a few additions! ;-)
Progress in baby steps.Hunzi
enduring
5 years agoAs always, great read :) Tell your husband to suggest the Toto washlet to his friend. Or recommend installing one of these babies, for a few Gs:
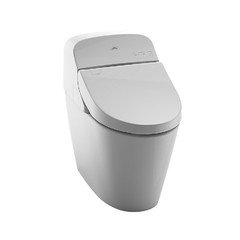
LOL
Hunzi
Original Author5 years agoOh and I stand corrected, we are coming up on 2 years with this project, not 3! It sort of blurs with the Starting from Dirt Basement Bathroom and Laundry Project. Two years - this may be a new speed record around here. ;-)
Hunzi
Original Author5 years agolast modified: 5 years agoAs we cross the 2 year mark: No, we still aren't finished. LOL! It's tantilizingly close to being done. The baseboards are about 75% in - we ran out of plinths, and the ones we had made were done incorrectly, so we are waiting for him to mill them again. After waiting months for the first run.
The stairs were stained - hated it. Too dark, and we had a few splatters from the waterlox so those spots wouldn't take the stain - so we're painting now. And it's been freaking snowmagedon around here with about 18 inches of snow so far piled up out there from back to back to back storms, so we can't pull the saws out on the patio to cut the final bits of wood for the feature wall and trims. And more snow is due this weekend. Arg. It may be May before we dig out! So things are not progressing according to plan!
But it's close. The shelves are done and the waterlox has cured, and I'm just waiting for the go-ahead to load them with products. Once he gets his saw horses out of the middle area, I'm going to bring down two folding tables and mock up my new table and possibly a desk so I get a feel what that will be like before I finalize orders for furniture. The Coffee bar counter will have to wait for the thaw out because we need to cut the slates for the top, We're trying to find all the projects yet to be done that we can accomplish without cutting wood or missing trim pieces.Progress. Incremental baby steps. But progress none the less!
Always ;-)
Hunzi
wishing for a time machine
J LeBlanc
5 years agoIt’s snowing here right now. But Friday is March! We’re almost there. I can hardly wait to see pictures!Hunzi thanked J LeBlancHunzi
Original Author4 years agolast modified: 4 years agoSooo close to done!!!! Furniture is being ordered. Art is being hung or considered. Final details! Meanwhile TheMan had a hip replacement, so the very last things - the coffee bar counter and trim (now that we can finally cut wood on the patio again) may be pushed back to mid summer. But I'll be fully moved in and working in my studio soon. I just held my first appt down there on folding tables & chairs.
Progress!
- Hunzi thanked enduring
Hunzi
Original Author4 years agoHey! I'm mostly moved in! I'm waiting for a couple of other furniture bits to arrive or be moved from upstairs - photos soon, I promise! (The only thing I haven't decided on & bought yet are my table & chairs - just using folding versions temporarily!)
J LeBlanc
4 years ago<?xml version="1.0" encoding="UTF-8"?><md>Yay!! You must be so glad. I’m looking forward to the glamour shots.Hunzi
Original Author4 years agoGetting closer! the table & chairs are here.
I do have a question: how much overhang do you have from the cabinet to the edge of the counter - just a coffee bar under the stairs, so not talking an island here - we are trying to decide how deep it needs to be before we start cutting the plywood for the underlayment for the slate chalkboard countertop. For those of you who remember - I am planning to use old slate chalkboards as counters - so 1/4in thick by about 3x5ft pieces.
When I did the laundry room, we put a piece of wood in front as the finished edge and painted everything white, but on the coffee bar, the cabinets are stained, so we are considering tiling the front edge with the slate (making it look like a thick slab) or putting in another wood trim edge and painting it black.
It looks like Hobby Lobby explosion in my studio right now as I get gifts ready for my clients to shop for the holidays, but I'll take a couple of pictures as soon as I clean up for my Holiday Open House (the first in the Babe Cave!)
Always ;-)Hunzi
Nancy in Mich
4 years agoI think that a countertop should overhang the cabinet somewhere between a half inch to an inch. the idea is to give drips something to hang off of so they do not run down the face of the cabinet. If you do the vertical piece of slate on the cabinet front, the 1/4" thickness may be enough. I'd rather have a half inch, though.
Hunzi
Original Author2 years agolast modified: 2 years agoLate night ramblings:
Oh, good grief! Did I never show you the 95.5% finished work? Yes, you know it's not 100%! MrHunzi still hasn't put in the counter and the sink for the coffee bar. He has a good excuse, by the time we were ready to do it, the stupid virus was upon us and we couldn't invite his work buddy over to help, and then the next shiny object took over... the BIG RENO -
The BIG RENO is all the super necessary and completely unsexy stuff we've put off doing for a decade or two or three. So far, we have spent 3 yrs sucking all the 100yr old insulation out of the attic, spray foaming the roof deck, upgrading the electrical panel, burying the service lines, trenched and burying the roof runoff system, fixing a bit of masonry, cleaning up a few thousand feet of wiring, installing a 1100sqft of plywood flooring in the attic during the height of the pandemic (I could have floored it in gold bullion and had it be cheaper), putting in a pulldown sliding attic staircase, tearing out a few tons of lath and plaster (3.25tons to be precise) from the upper and lower halls, cleaning and adding meeting rail locks/latches to 16 huge double-hung windows and installing interior storm windows to tighten up the envelope, and pouring a concrete utility pad for the reason we've been doing all this work - getting HVAC installed in this 140yr Shrine To Our Lady of Perpetual Renovation! (cue angelic singing). Yes folks, in a few weeks' time, the window air units will be no more! (Well, except for the converted side porch office, that's a whole other problem for another time.) And we're getting a whole house generator to boot, because, go big or go home.
Anyway, I promise as soon as all the piles of stuff that have nowhere to go right now are gone, I'll take some lovely photos and show y'all the BabeCave. I'm about to reopen it to clients after all the hot mess of 2020/2021 is done. (I am about to have a breakdown over this part of the reno- the absolute CHAOS of everything everywhere. This is the part that breaks a lot of DIYers, and I know we'll get through it, but it's tempting to say eff it and start over with something that's "turn-key". With all the other projects we've done, 3 bedrooms, 2 bathrooms, LR, DR, Library, they have been easy to compartmentalize and keep the mess to that location. Y'all! There is no part of the house that isn't getting touched and there is no refuge from piles of tools, stuff that has been moved out of the way for something and has nowhere to go, oh and there are literally 17 giant bales of insulation stacked in my dining room and it's 2 weeks till Thanksgiving.
No turkeys will be sacrificing their lives for us this year!
Oh, only 5 of those bales have immediate use after the ducts go in, 4 more are holding for when we do the bathroom because MrHunzi is worried we might damage them somehow when demoing that ceiling if we put them up now, and the rest...there was somehow a mad rounding-up error on how much was required, so yay, I'm going to have the privilege of dragging them down into the basement, putting it up in the boiler room ceiling, and crawling up into the 2ft high crawlspace ledges and scootching around on my back to insulating them with Rockwool, because waste not, want not, and I have 8 bales to spare.) It's all good - the goal in this house is always to stuff every possible accessible space with Rockwool because fire is the one thing that is super scary in an old house like this - if you've ever tossed a stick of lath into a fire and watched it go WOOSH and contemplated, my whole house is made of that stuff, you too would be willing to backcrawl in dirty, dead mouse filled crawlspace ledges with the goal of not making your house fireproof, but to at least buying you an extra minute or two to make it out. And this is the one time that MrHunzi gets off easy - he can't work in quarters that tight, and while I'm no skinny mini, I can, so yay for that.
But I know it will get better. As soon as the ductwork (and insulation for the hall) is installed, I'm planning to call in my fabulous assistant and we are going to organize and PURGE like mad, then I'm going to call in the Stanley steamer guys to clean every floor in the house, and beg my housekeeper to come back to work. I'd really like to do it now before the contractors descend on us right after T-Day because I'm actually horrified to ask anyone to come work in this house in this condition - I'm not sure they won't think we're hoarders. Isn't there a DIY show on TV like this right now? Where the DIY got out of control and the homeowners are a full hot mess and need to be rescued? I feel like someone could nominate us for that show. We are currently the poster children of why not to live in the renovation. Contractors will take photos to scare their future clients out of ever attempting DIY with tales of our woe.
Oh and for extra fun, Thanksgiving weekend, the Mini-Mes are coming to stay with Nana for several weeks, because it's not chaotic enough without throwing two small children, 4yr (girl) & 8mon (boy), into the mix between Thanksgiving and Christmas. I think I was fine until I realized there will be a point while the HVAC guys (arriving Monday after thanksgiving) are working here for 2 weeks where I will need to remove ALL THE FURNITURE from the nursery and ROLL UP THE CARPET, so we can put the ductwork in for the DR below, while I have infants/preschoolers who need to sleep in that room because the other guest room is 6ft deep in all the crap from every other place and will have the nursery room furniture piled in there to boot. Everyone be sure to say your prayers and light your candles to Our Lady of Perpetual Renovation for us. We're going to need them! ;-)
Once the HVAC is done, a brief interlude for celebrating Christmas, and the purge and cleaning have commenced, it's drywall, paint, add more fancy applied moldings on a huge staircase wall, and we'll pour a concrete driveway big enough to land a 747 (well, maybe not quite that big but at least a 7/11 parking lot) and that will probably mushroom into more landscaping.
And then maybe by this time next year, we can declare victory. For five minutes at least.
And then, we'll see if there's anything left in the tank to work on that truly evil old converted porch/office reno - that thing is going to mushroom like a nuclear cloud.
And then there will only be some minor drywalling, install a window and pocket doors for the dining room, the 2nd-floor bath (only bathroom on the 2nd floor shared by 3 bedrooms so making it master-bath nice is the plan), and the kitchen to do, you know, nothing major....
But I promise - photos soon.
Hunzi
Original Author2 years agoOh and in the let's give credit to Guardian Angels that work overtime department, ours have been busy! Last weekend, our front door lock jammed, and in trying to open it, I managed to lean into it and put myself through the 140yr old front door half light glass that shattered all around me, then about an hour later, helping MrHunzi put up the Christmas lights, he was up on the extension ladder leaning on the soffit while I was safely (so I thought) about 5ft in on the porch. Ladder kicked out, he rode it down, and the upper end arced perfectly to where I was standing - hit me smack in the forehead and wrist, pinning me to the wall until he tumbled off the ladder once it stopped moving. And while for a minute I thought it had broken my wrist and fully expected to have blood running down my face, I escaped with just a few scrapes and bruises. MrHunzi got off with a twisted knee and ankle.
Between the bruise on my face and the defensive wounds on the wrist, I told MrHunzi to mind his Ps&Qs or I'd tell people he threw me through the front door. ;-)Nancy in Mich
2 years agoOy, the Hunzi Reno continues! I think of the two of you often when I look at my bathroom counter that is finished with Waterlox. I can’t believe you bought wood during the pandemic! I had to put my shed on hold. Our garage is filled with everything that belongs in a shed. I can’t find anything. Would you believe that I still have a kitchen cabinet door out in the garage that went missing during the remodel and missed out on getting sanded, stained, and polyurethaned? The kitchen remodel was 11 years ago. Once my builder found the door in his shop, it was winter and I cannot stain inside the house. One fall day a few years ago, I actually had both the door and the stain at the same time, and knew where the sandpaper was located. Got one coat on it. Now I can’t find the stain. Can’t look until the garage is empty of all the stuff that belongs in the shed.
It was good to read of all the progress that you are making! I look forward to pictures.
Hunzi thanked Nancy in MichHunzi
Original Author2 years agolast modified: 2 years agoWe put off buying the wood as long as we could. It was only triple what I had budgeted! We just couldn't put it off any longer because having a floor in the attic was key to putting the stairs, cleaning up some of MrG's wiring projects (the junction boxes needed to be level with the floor), and having mechanical space ready for HVAC.
We also have plans for a shed that have been put on hold for now, until lumber prices normalize, and I've refused to give up my garage stall (and MrHunzi's holds his precious 1980 Firebird) - both because winter is coming and there has been a spate of catalytic converter and car thieves running about and I'm rather fond of my truck. Otherwise the bales of insulation would no longer be in the dining room!
I'm busy putting on my Hunzi Is A Domestic Goddess Apron and attempting to clean the house before the Mini-Mes arrive. I should get to the basement by the weekend, so hopefully, pictures after the holidays before the chaos really begins.
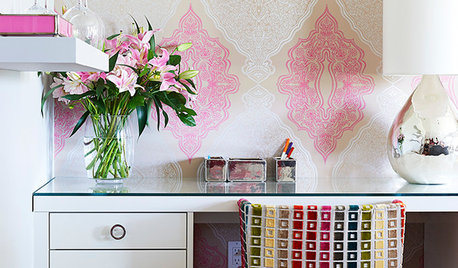
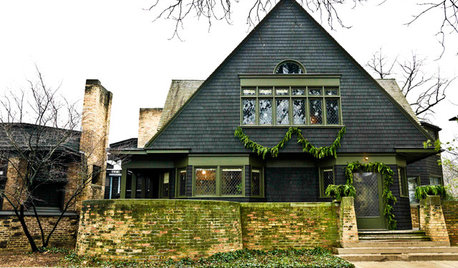
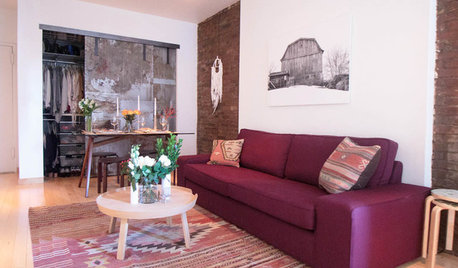
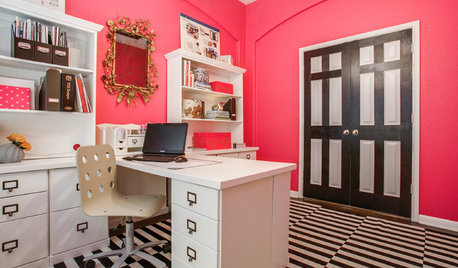
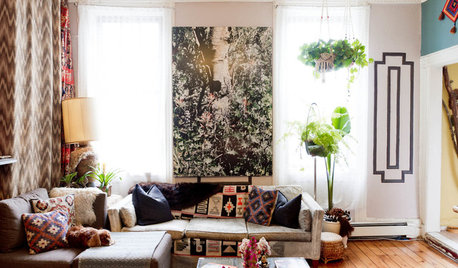
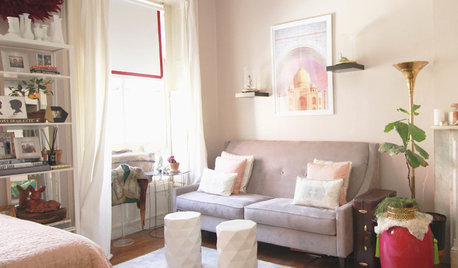
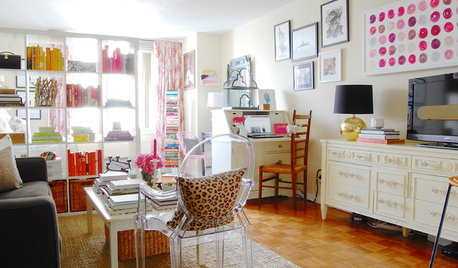
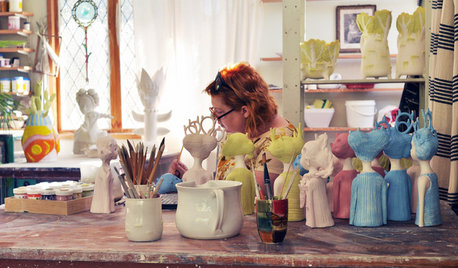
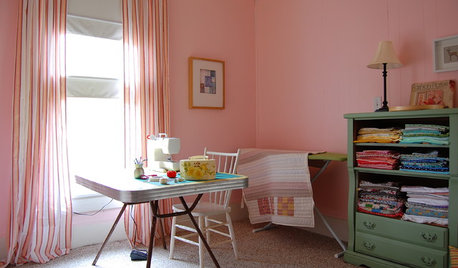
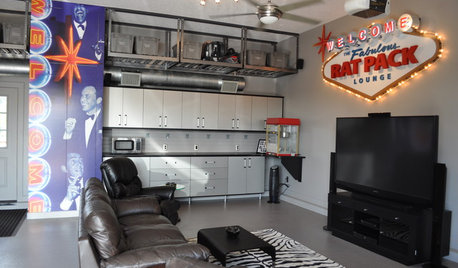






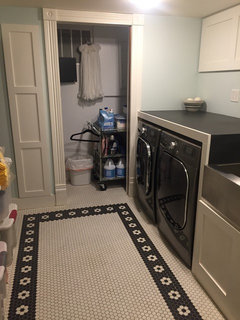



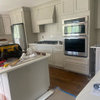
tartanmeup