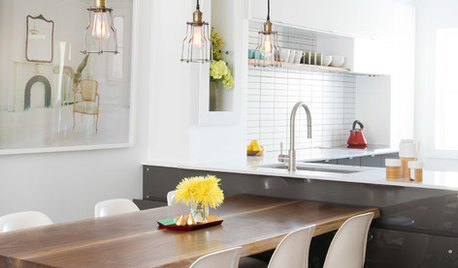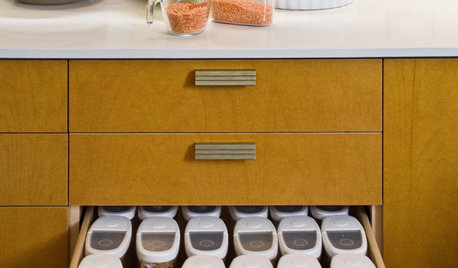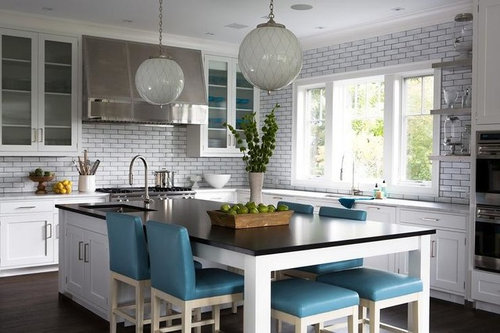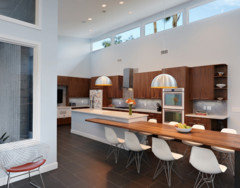Anyone do away with their kitchen table & create an island table combo
ML G
7 years ago
last modified: 7 years ago
Featured Answer
Sort by:Oldest
Comments (10)
DrB477
7 years agoPipdog
7 years agoRelated Professionals
Flint Kitchen & Bathroom Designers · Highland Kitchen & Bathroom Designers · Magna Kitchen & Bathroom Designers · Ridgefield Kitchen & Bathroom Designers · San Jacinto Kitchen & Bathroom Designers · Sunrise Manor Kitchen & Bathroom Remodelers · Crestline Kitchen & Bathroom Remodelers · Dearborn Kitchen & Bathroom Remodelers · South Barrington Kitchen & Bathroom Remodelers · Sun Valley Kitchen & Bathroom Remodelers · Allentown Cabinets & Cabinetry · Key Biscayne Cabinets & Cabinetry · Cornelius Tile and Stone Contractors · Soledad Tile and Stone Contractors · Calumet City Design-Build Firmsannac54
7 years agolakeerieamber
7 years agoML G
7 years agoH202
7 years agoStan B
7 years agolast modified: 7 years agosmm5525
7 years agorcis719
7 months ago
Related Stories

MOST POPULARThis Clever Dining Table Slides Away to Become a Buffet or Workspace
A homeowner and a designer devise an ingenious sliding track system to accommodate multiple needs
Full Story
KITCHEN DESIGN6 Clever Kitchen Storage Ideas Anyone Can Use
No pantry, small kitchen, cabinet shortage ... whatever your storage or organizing dilemma, one of these ideas can help
Full Story
BUDGET DECORATINGThe Cure for Houzz Envy: Living Room Touches Anyone Can Do
Spiff up your living room with very little effort or expense, using ideas borrowed from covetable ones
Full Story
MUDROOMSThe Cure for Houzz Envy: Mudroom Touches Anyone Can Do
Make a utilitarian mudroom snazzier and better organized with these cheap and easy ideas
Full Story
KITCHEN ISLANDSWhich Is for You — Kitchen Table or Island?
Learn about size, storage, lighting and other details to choose the right table for your kitchen and your lifestyle
Full Story
KITCHEN DESIGNThe Cure for Houzz Envy: Kitchen Touches Anyone Can Do
Take your kitchen up a notch even if it will never reach top-of-the-line, with these cheap and easy decorating ideas
Full Story
KITCHEN DESIGNGoodbye, Island. Hello, Kitchen Table
See why an ‘eat-in’ table can sometimes be a better choice for a kitchen than an island
Full Story
LAUNDRY ROOMSThe Cure for Houzz Envy: Laundry Room Touches Anyone Can Do
Make fluffing and folding more enjoyable by borrowing these ideas from beautifully designed laundry rooms
Full Story
DECORATING GUIDESThe Cure for Houzz Envy: Guest Room Touches Anyone Can Do
Make overnight guests feel comfy and cozy with small, inexpensive niceties
Full Story
KITCHEN DESIGNTake a Seat at the New Kitchen-Table Island
Hybrid kitchen islands swap storage for a table-like look and more seating
Full Story












Melissa Kroger