Remodeling a kitchen is stressful!
yasminwallace
7 years ago
Featured Answer
Sort by:Oldest
Comments (13)
gtcircus
7 years agoyasminwallace
7 years agoRelated Professionals
Pike Creek Valley Kitchen & Bathroom Designers · Wesley Chapel Kitchen & Bathroom Designers · Hastings Furniture & Accessories · Reno Furniture & Accessories · Riverton Furniture & Accessories · Aberdeen General Contractors · Chillicothe General Contractors · Duncanville General Contractors · Florham Park General Contractors · Jacksonville General Contractors · Lighthouse Point General Contractors · Millville General Contractors · Monroe General Contractors · Williamstown General Contractors · Wolf Trap General Contractorssunshine home
7 years agoyasminwallace
7 years agoJAN MOYER
7 years agolast modified: 7 years agoPatricia Colwell Consulting
7 years agogtcircus
7 years agogtcircus
7 years agoyasminwallace
7 years agoacm
7 years agosunshine home
7 years agoJAN MOYER
7 years agolast modified: 7 years ago
Related Stories

REMODELING GUIDESHow to Remodel Your Relationship While Remodeling Your Home
A new Houzz survey shows how couples cope with stress and make tough choices during building and decorating projects
Full Story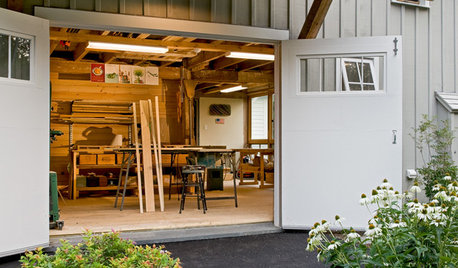
LIFEStressed Out? Try Hitting the Woodshop
Building things with your hands just might boost your mood while giving you personal new pieces for your home
Full Story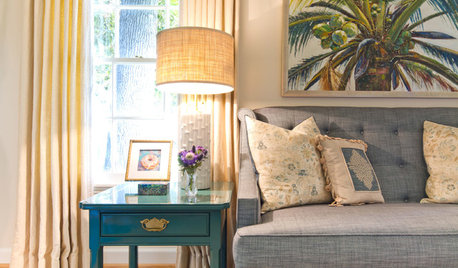
COASTAL STYLEHouzz Tour: Stressing Less in a Beachy California Cottage
A family trades their larger, traditional digs for a smaller house and a more relaxing lifestyle
Full Story
KITCHEN DESIGNRemodeling Your Kitchen in Stages: Planning and Design
When doing a remodel in phases, being overprepared is key
Full Story
MOST POPULARRemodeling Your Kitchen in Stages: Detailing the Work and Costs
To successfully pull off a remodel and stay on budget, keep detailed documents of everything you want in your space
Full Story
INSIDE HOUZZHouzz Survey: See the Latest Benchmarks on Remodeling Costs and More
The annual Houzz & Home survey reveals what you can expect to pay for a renovation project and how long it may take
Full Story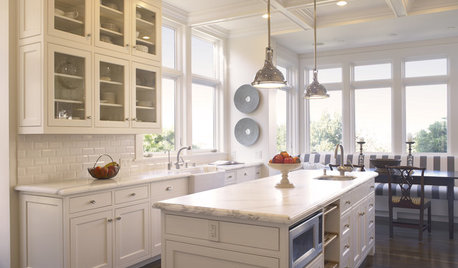
REMODELING GUIDES25 Most Bookmarked Remodeling Guides of 2012
Seems like Houzzers couldn't get enough advice on renovating basements, kitchens, showers and even laundry rooms this year
Full Story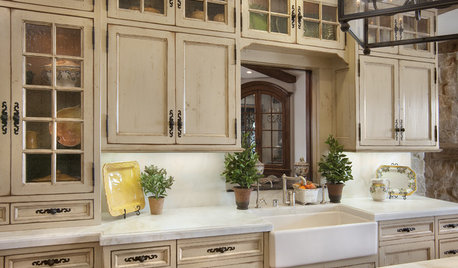
KITCHEN DESIGNStress Less With Distressed Cabinets
Stop worrying over every little nick and chip. Intentionally aged cabinets give the kitchen or laundry room a relaxed, timeworn look
Full Story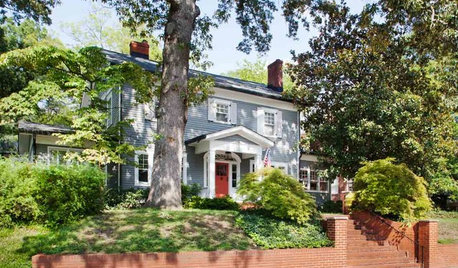
HOUZZ TOURSHouzz Tour: Whole-House Remodeling Suits a Historic Colonial
Extensive renovations, including additions, update a 1918 Georgia home for modern life while respecting its history
Full Story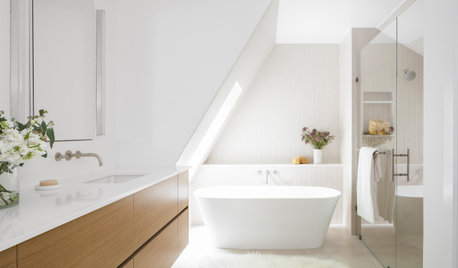
REMODELING GUIDESHow to Stick to Your Remodeling Goals
Avoid getting lost in the sea of remodeling decisions by using these 5 steps as an anchor
Full StoryMore Discussions








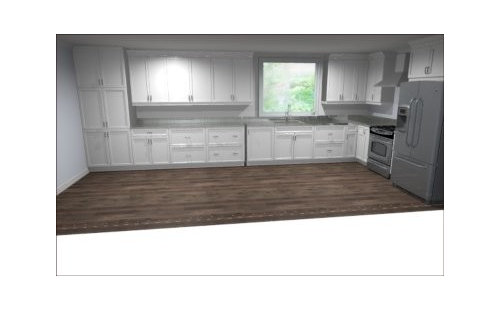

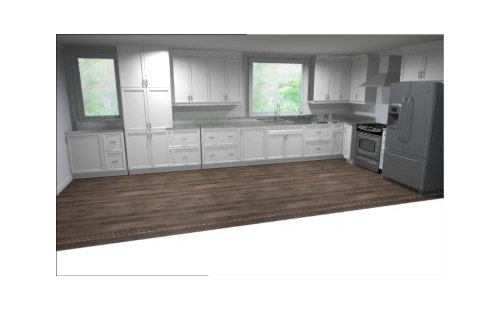
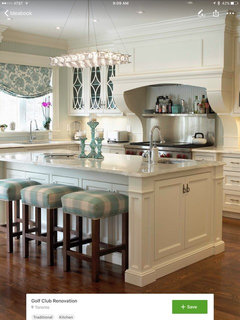
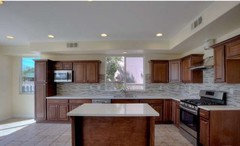
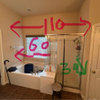


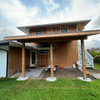
gtcircus