Final product: full gut kitchen remodel
R M
7 years ago
Featured Answer
Sort by:Oldest
Comments (23)
juddgirl2
7 years agoUser
7 years agoRelated Professionals
Bloomington Kitchen & Bathroom Designers · East Peoria Kitchen & Bathroom Designers · Glens Falls Kitchen & Bathroom Designers · La Verne Kitchen & Bathroom Designers · Montrose Kitchen & Bathroom Designers · Ridgewood Kitchen & Bathroom Designers · Artondale Kitchen & Bathroom Remodelers · Broadlands Kitchen & Bathroom Remodelers · Champlin Kitchen & Bathroom Remodelers · Dearborn Kitchen & Bathroom Remodelers · Bon Air Cabinets & Cabinetry · Crestline Cabinets & Cabinetry · Manville Cabinets & Cabinetry · Newcastle Cabinets & Cabinetry · Wilkinsburg Cabinets & Cabinetryartemis_ma
7 years agowestsider40
7 years agoR M
7 years agomama goose_gw zn6OH
7 years agoCEFreeman_GW DC/MD Burbs 7b/8a
7 years agoR M
7 years agoCEFreeman_GW DC/MD Burbs 7b/8a
7 years agoWendy
7 years agoR M
7 years agoJade BR
7 years agoR M
7 years agomgmum
7 years agoUser
7 years agovinmarks
7 years agoR M
7 years agotj_shopper Eng
6 years agotackykat
6 years agoR M
6 years agotj_shopper Eng
6 years agoJ G
6 years ago
Related Stories

KITCHEN WORKBOOKHow to Remodel Your Kitchen
Follow these start-to-finish steps to achieve a successful kitchen remodel
Full Story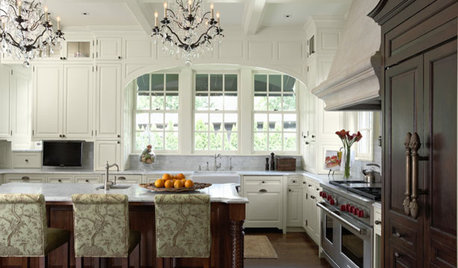
HOUZZ TOURSHouzz Tour: A Home Full of History and Surprise
Minnesota designer remodels a historic residence using traditional styles and techniques
Full Story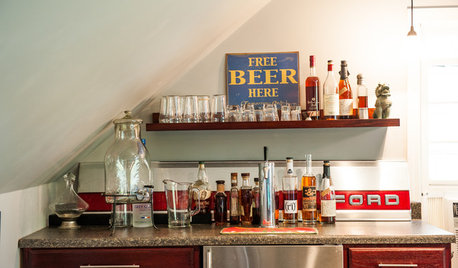
KITCHEN DESIGN15 Creative Backsplashes Full of Character
You’ll find personality aplenty in these distinctive backsplashes — and lots of inspiration too
Full Story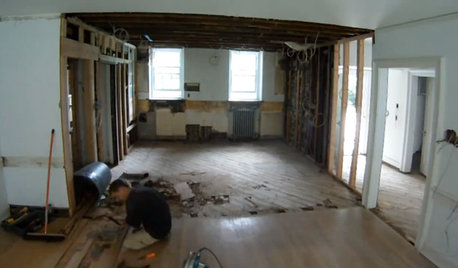
REMODELING GUIDESWatch an Entire Kitchen Remodel in 3½ Minutes
Zip through from the gutting phase to the gorgeous result, thanks to the magic of time-lapse video
Full Story
KITCHEN DESIGNRemodeling Your Kitchen in Stages: Planning and Design
When doing a remodel in phases, being overprepared is key
Full Story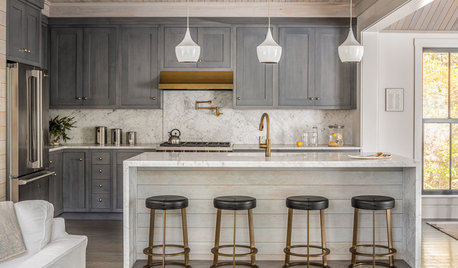
REMODELING GUIDESRemodeling Your Kitchen in Stages: The Schedule
Part 3: See when and how to plan your demo, cabinet work, floor installation and more
Full Story
KITCHEN DESIGNModernize Your Old Kitchen Without Remodeling
Keep the charm but lose the outdated feel, and gain functionality, with these tricks for helping your older kitchen fit modern times
Full Story
KITCHEN DESIGNHow Much Does a Kitchen Makeover Cost?
See what upgrades you can expect in 3 budget ranges, from basic swap-outs to full-on overhauls
Full Story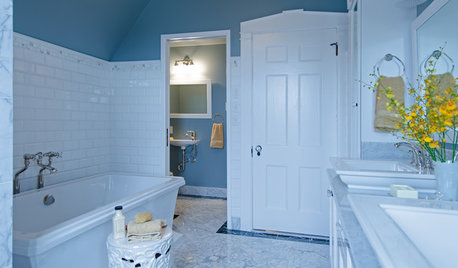
BEFORE AND AFTERSA Seattle Family Bathroom Gains Privacy and Polish
Too much togetherness, along with a major leak, leads to a full gut renovation of a 1908 bath
Full Story
INSIDE HOUZZHouzz Survey: See the Latest Benchmarks on Remodeling Costs and More
The annual Houzz & Home survey reveals what you can expect to pay for a renovation project and how long it may take
Full Story






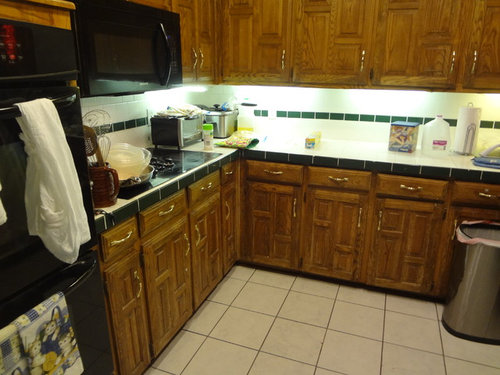





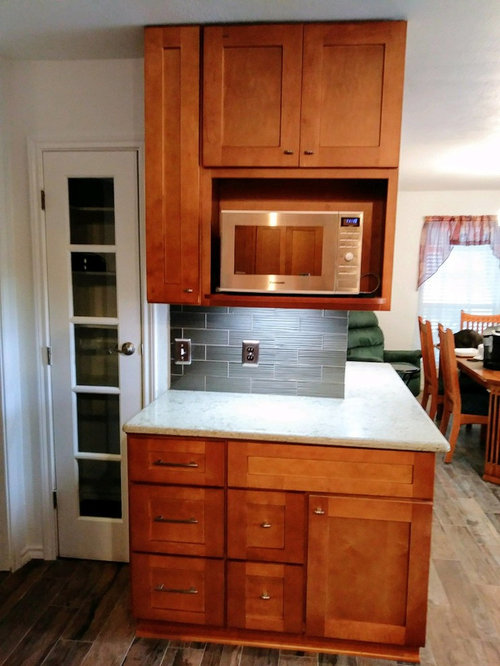

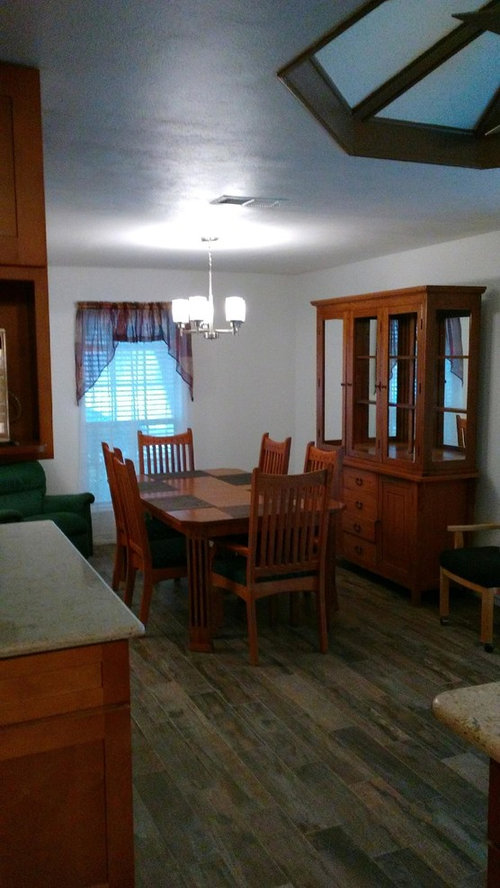




mtnmom9