Can I have a basement under a courtyard
Debbie Jenkins
7 years ago
Featured Answer
Sort by:Oldest
Comments (21)
AnnKH
7 years agoDebbie Jenkins
7 years agoRelated Professionals
Arvada Architects & Building Designers · Five Corners Architects & Building Designers · Broadlands Home Builders · Los Banos Home Builders · Alhambra General Contractors · Auburn General Contractors · Burlington General Contractors · Catonsville General Contractors · Citrus Heights General Contractors · Enfield General Contractors · Klamath Falls General Contractors · Milford General Contractors · Millville General Contractors · Olney General Contractors · Oneida General ContractorsVirgil Carter Fine Art
7 years agoDebbie Jenkins
7 years agoPinebaron
7 years agoAnglophilia
7 years agojust_janni
7 years agoOaktown
7 years agolast modified: 7 years agoNaf_Naf
7 years agoworthy
7 years agolast modified: 7 years agoDebbie Jenkins
7 years agoDebbie Jenkins
7 years agoIllhhi
7 years agoDebbie Jenkins
7 years agoUser
7 years agolast modified: 7 years agoUser
7 years agolast modified: 7 years agoworthy
7 years agoUser
7 years agolast modified: 7 years agojust_janni
7 years agoHooplaroom
2 years ago
Related Stories
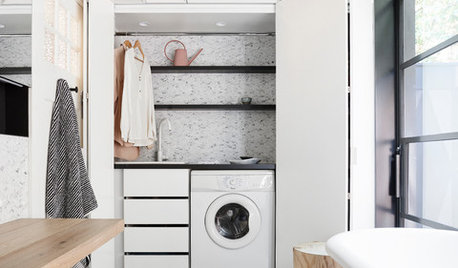
LAUNDRY ROOMSWhere Can I Hide My Laundry Area?
It’s a case of now you see it, now you don’t with these 10 clever ways of fitting in a laundry zone
Full Story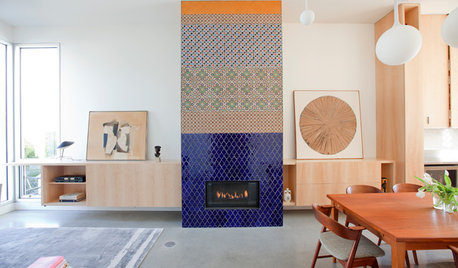
HOUZZ TOURSHouzz Tour: Innovative Home Reunites Generations Under One Roof
Parents build a bright and sunny modern house where they can age in place alongside their 3 grown children and significant others
Full Story
SMALL HOMESCan You Live a Full Life in 220 Square Feet?
Adjusting mind-sets along with furniture may be the key to happiness for tiny-home dwellers
Full Story
ADDITIONSWhat an Open-Plan Addition Can Do for Your Old House
Don’t resort to demolition just yet. With a little imagination, older homes can easily be adapted for modern living
Full Story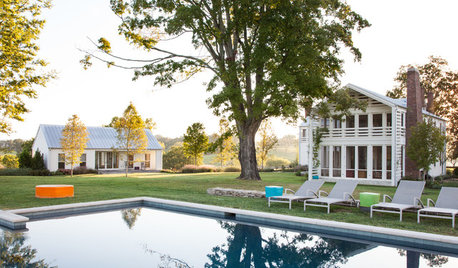
HOUZZ TOURSWe Can Dream: An Expansive Tennessee Farmhouse on 750 Acres
Wood painstakingly reclaimed from old barns helps an 1800s farmhouse retain its history
Full Story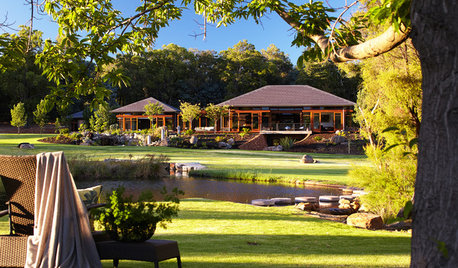
HOUZZ TOURSWe Can Dream: Rural Retirement Home a Haven of Beauty and Tranquillity
A retired couple builds a spacious Japanese-inspired indoor-outdoor sanctuary to enjoy with extended family
Full Story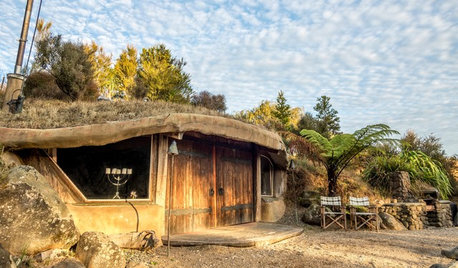
FUN HOUZZWe Can Dream: Hobbit Houses to Rule Them All
Escape the real world and explore your Middle-earth fantasies
Full Story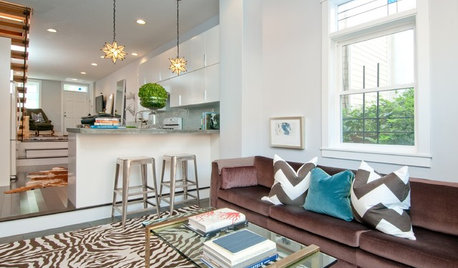
HOUSEKEEPINGCan-Do Cleaning Strategies for Busy People
While you dream of having a maid (to go with the cook and chauffer), this simplified cleaning routine can keep your real-world home tidy
Full Story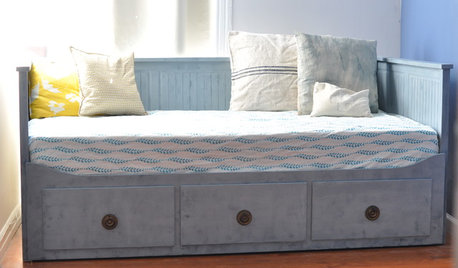
BEDROOMSGreat Space Saver: Bedroom Storage You Can Sleep On
Get a bed with easy built-in storage and eliminate some of those plastic bins and dust bunnies
Full Story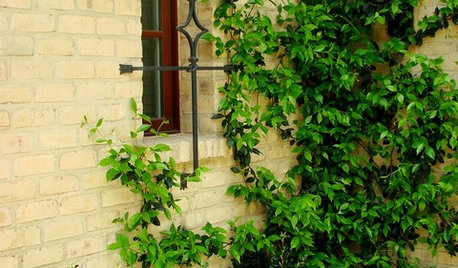
LIFEHow Your Landscaping Can Keep Burglars Away
Prevent home break-ins with strategic landscaping and good practices instead of menacing — and maybe less effective — measures
Full StorySponsored
More Discussions











Illhhi