Critque this floor plan - Moser Design Group TNH-LC-10A
Mark J
6 years ago
last modified: 6 years ago
Featured Answer
Sort by:Oldest
Comments (16)
Related Professionals
Bayshore Gardens Architects & Building Designers · Buena Park Home Builders · Immokalee Home Builders · Roseburg Home Builders · Bay Shore General Contractors · Bremerton General Contractors · Canandaigua General Contractors · Chillicothe General Contractors · Kyle General Contractors · Mount Laurel General Contractors · North New Hyde Park General Contractors · Rancho Cordova General Contractors · Seabrook General Contractors · Signal Hill General Contractors · Tabernacle General ContractorsMark J
6 years agolast modified: 6 years agoMark J
6 years agoMark Bischak, Architect
6 years agoMark J
6 years agoMark J
6 years agoharper11
6 years ago
Related Stories
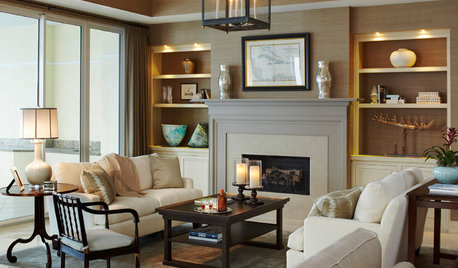
LIGHTINGGet Turned On to a Lighting Plan
Coordinate your layers of lighting to help each one of your rooms look its best and work well for you
Full Story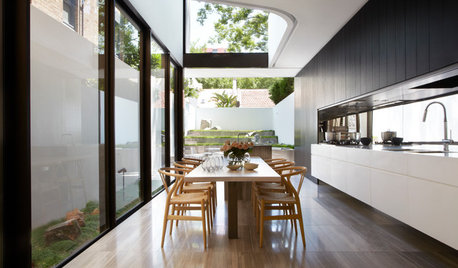
STAIRWAYSHouzz Tour: Sleek Addition With a Standout Stairway
A traditional Australian 3-story urban terrace home gets an ultramodern addition in back. A circulation staircase links the floors
Full Story
SMALL HOMESMy Houzz: Walls of Art and Glass in a Brooklyn Loft
Eclectic collections, vintage furniture and favorite artworks personalize this 1,000-square-foot open-plan loft
Full Story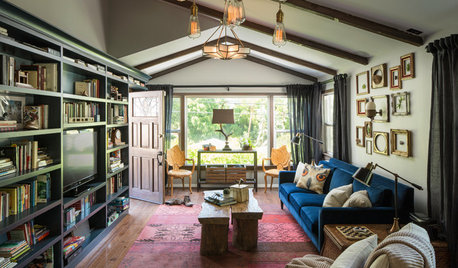
ECLECTIC HOMESHouzz Tour: Good Vibes for a Hollywood Couple in Laurel Canyon
Actor Ian Harding and artist Sophia Hart’s personalities shine in a house nestled in the trees
Full Story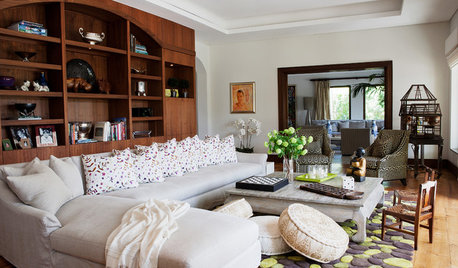
HOLIDAYSHoliday Party Prep: Add Sneaky Seating
Worry no more about where guests will sit. These 10 seating options can hide in plain sight
Full Story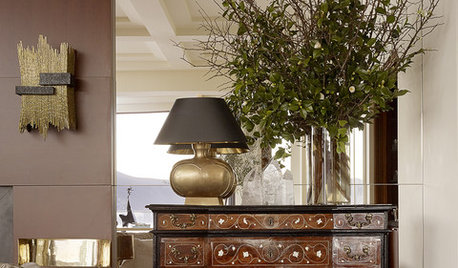
DECORATING GUIDESHow to Use Mirrors for More Light and Style
A well-placed mirror gives a room sparkle, surprise and a bright, open feeling. Here are 15 clever ideas to try in your own house
Full Story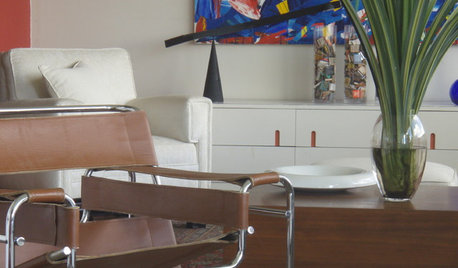
FURNITUREModern Icons: Marcel Breuer's Wassily Chair
Meet a Tubular Steel Bauhaus Chair Inspired By a Bike
Full Story
LIFE12 House-Hunting Tips to Help You Make the Right Choice
Stay organized and focused on your quest for a new home, to make the search easier and avoid surprises later
Full Story
INSIDE HOUZZTell Us Your Houzz Success Story
Have you used the site to connect with professionals, browse photos and more to make your project run smoother? We want to hear your story
Full Story
KITCHEN DESIGN5 Favorite Granites for Gorgeous Kitchen Countertops
See granite types from white to black in action, and learn which cabinet finishes and fixture materials pair best with each
Full Story






Anglophilia