Pendants or cans over my island? Your opinions please!!
dmpsd
6 years ago
Featured Answer
Sort by:Oldest
Comments (16)
Lyons-Archer Kitchen and Interior Design
6 years agodmpsd thanked Lyons-Archer Kitchen and Interior DesignRelated Professionals
Agoura Hills Kitchen & Bathroom Designers · South Farmingdale Kitchen & Bathroom Designers · Artondale Kitchen & Bathroom Remodelers · 20781 Kitchen & Bathroom Remodelers · Emeryville Kitchen & Bathroom Remodelers · Idaho Falls Kitchen & Bathroom Remodelers · Port Arthur Kitchen & Bathroom Remodelers · Hawthorne Kitchen & Bathroom Remodelers · Foster City Cabinets & Cabinetry · Graham Cabinets & Cabinetry · Ham Lake Cabinets & Cabinetry · Roanoke Cabinets & Cabinetry · Spring Valley Cabinets & Cabinetry · Farragut Tile and Stone Contractors · Spartanburg Tile and Stone ContractorsLyons-Archer Kitchen and Interior Design
6 years agolast modified: 6 years agodmpsd thanked Lyons-Archer Kitchen and Interior Designdmpsd
6 years agoUser
6 years agoUser
6 years agodmpsd
6 years agohomepro01
6 years agolast modified: 6 years agoLyons-Archer Kitchen and Interior Design
6 years agodmpsd thanked Lyons-Archer Kitchen and Interior Design
Related Stories

DECORATING GUIDESNo Neutral Ground? Why the Color Camps Are So Opinionated
Can't we all just get along when it comes to color versus neutrals?
Full Story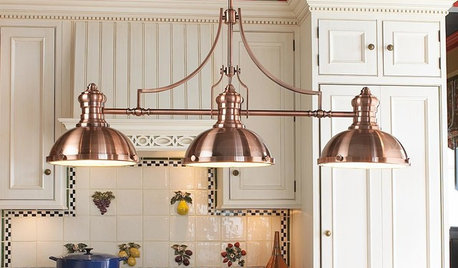
PRODUCT PICKSGuest Picks: Dashing Lighting for Over the Kitchen Island
These single-connection pendants and chandeliers will cover your island lighting needs no matter what your kitchen’s style
Full Story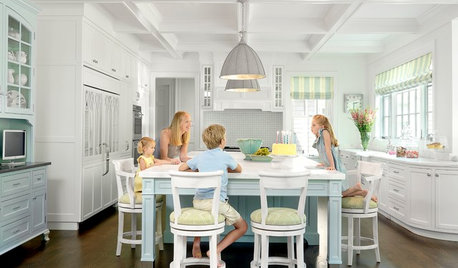
LIGHTINGSource List: 20 Pendants That Illuminate the Kitchen Island
See the ceiling lighting fixtures that are popular on Houzz and find out where to get them
Full Story
KITCHEN DESIGNKitchen Islands: Pendant Lights Done Right
How many, how big, and how high? Tips for choosing kitchen pendant lights
Full Story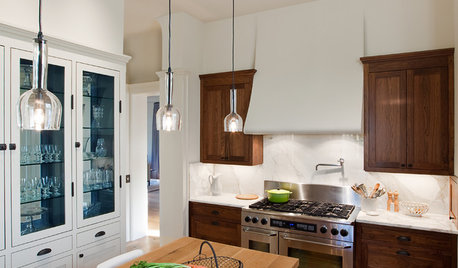
KITCHEN DESIGNPick the Right Pendant for Your Kitchen Island
Don't settle for bland builder-grade pendant lights when you can have your pick of colors and kinds to match your kitchen's style
Full Story
MOST POPULARCrowd-Pleasing Paint Colors for Staging Your Home
Ignore the instinct to go with white. These colors can show your house in the best possible light
Full Story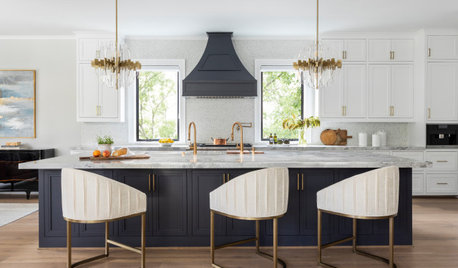
PENDANT LIGHTINGChoose the Right Pendant Lights for Your Kitchen Island
Get your island lighting scheme on track with tips on function, style, height and more
Full Story
KITCHEN DESIGNTrending Now: 25 Kitchen Photos Houzzers Can’t Get Enough Of
Use the kitchens that have been added to the most ideabooks in the last few months to inspire your dream project
Full Story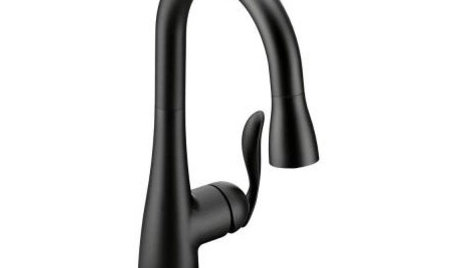
PRODUCT PICKSGuest Picks: 19 Kitchen Upgrades for When You Can't Afford an Overhaul
Modernize an outdated kitchen with these accents and accessories until you get the renovation of your dreams
Full Story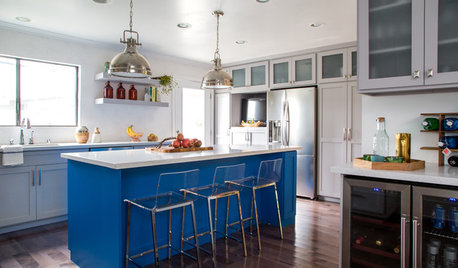
KITCHEN OF THE WEEKKitchen of the Week: We Can’t Stop Staring at This Bright Blue Island
A single mom updates her childhood kitchen, so she and her daughter have a functional and stylish space
Full StoryMore Discussions






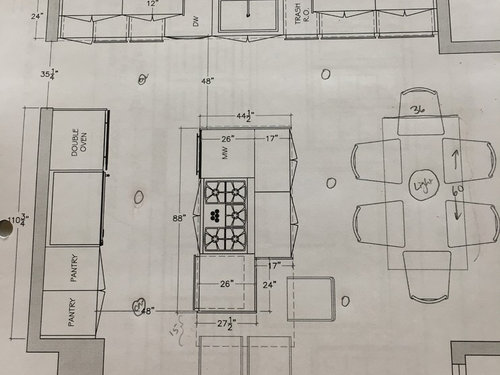
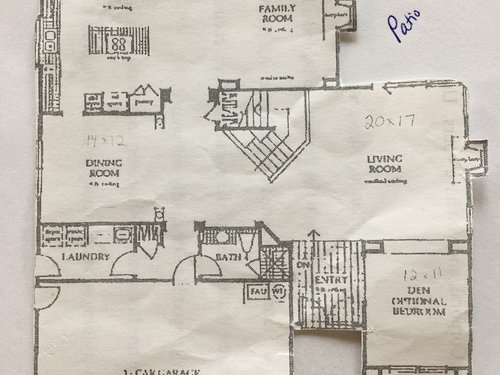
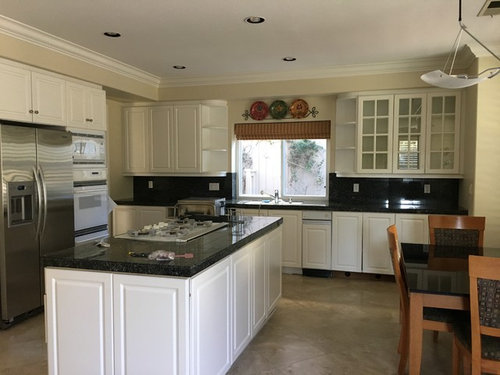
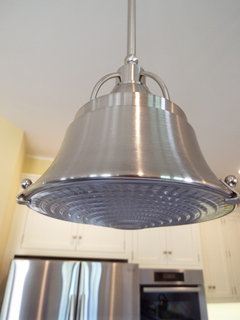
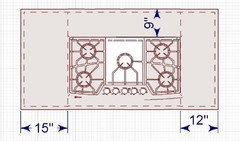
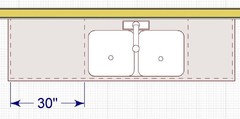
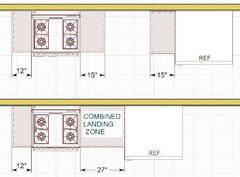



Stan B