Thoughts on this landscaping layout? Any recommendations or changes?
Joe Grant
6 years ago
last modified: 6 years ago
Featured Answer
Sort by:Oldest
Comments (18)
Yardvaark
6 years agoJoe Grant
6 years agoRelated Professionals
Edmond Landscape Architects & Landscape Designers · Kyle Landscape Architects & Landscape Designers · Zion Landscape Architects & Landscape Designers · Harvey Landscape Architects & Landscape Designers · Finneytown Landscape Architects & Landscape Designers · Stamford Landscape Contractors · Boca Raton Landscape Contractors · Ellicott City Landscape Contractors · Mendota Heights Landscape Contractors · Richmond Landscape Contractors · Shaker Heights Landscape Contractors · Vermilion Landscape Contractors · Dorchester Center Decks, Patios & Outdoor Enclosures · Lincolnton Decks, Patios & Outdoor Enclosures · Richmond Decks, Patios & Outdoor Enclosuresmad_gallica (z5 Eastern NY)
6 years agoYardvaark
6 years agowhitewatervol (Z 8a/7b Upstate SC)
6 years agowhitewatervol (Z 8a/7b Upstate SC)
6 years agoJoe Grant
6 years agoJoe Grant
6 years agolittlebug zone 5 Missouri
6 years agolast modified: 6 years agoJoe Grant
6 years agolaceyvail 6A, WV
6 years agoJoe Grant
6 years agoJoe Grant
6 years agoJoe Grant
6 years agoJoe Grant
6 years agoemmarene9
6 years agoStanton L z4 NE
6 years ago
Related Stories
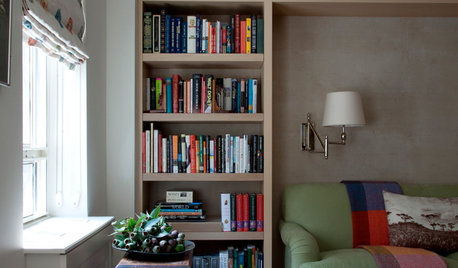
LIFEWhen Design Tastes Change: A Guide for Couples
Learn how to thoughtfully handle conflicting opinions about new furniture, paint colors and more when you're ready to redo
Full Story
TRANSITIONAL HOMESHouzz Tour: Change of Heart Prompts Change of House
They were set for a New England look, but a weekend in the California wine country changed everything
Full Story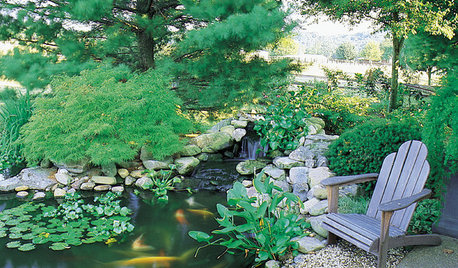
LANDSCAPE DESIGNKoi Find Friendly Shores in Any Garden Style
A pond full of colorful koi can be a delightful addition to just about any landscape or garden
Full Story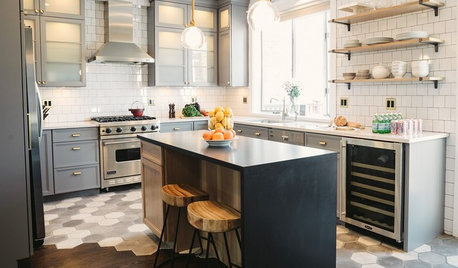
MOST POPULAR10 Tile Layouts You Haven’t Thought Of
Consider fish scales, hopscotch and other patterns for an atypical arrangement on your next project
Full Story
CRAFTSMAN DESIGNHouzz Tour: Thoughtful Renovation Suits Home's Craftsman Neighborhood
A reconfigured floor plan opens up the downstairs in this Atlanta house, while a new second story adds a private oasis
Full Story
RANCH HOMESHouzz Tour: Ranch House Changes Yield Big Results
An architect helps homeowners add features, including a new kitchen, that make their Minnesota home feel just right
Full Story
HOUZZ TOURSHouzz Tour: Major Changes Open Up a Seattle Waterfront Home
Taken down to the shell, this Tudor-Craftsman blend now maximizes island views, flow and outdoor connections
Full Story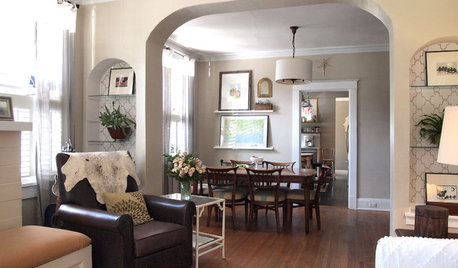
HOUZZ TOURSMy Houzz: Casual, Thoughtful Design for a 1920s Bungalow
A couple turn a neglected, run-down home into a charming, comfortable place to raise their 4 children
Full Story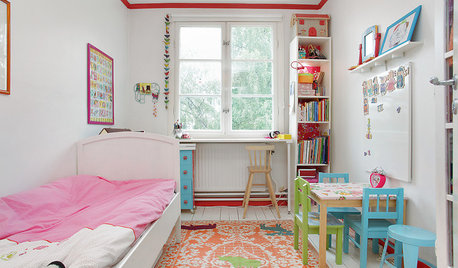
LIFEStop the Toy Takeover by Changing the Way You Think
Make over your approach and get gift givers onboard with your decluttering efforts by providing meaningful toy alternatives
Full Story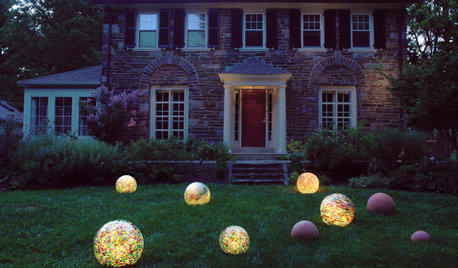
LIFEAt-Home Cures for Autumn’s Time Change Blues
The long, dark evenings of late fall and winter can be daunting. Lighten them up with these tips
Full Story






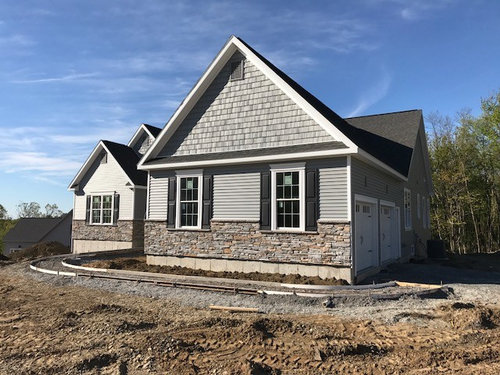
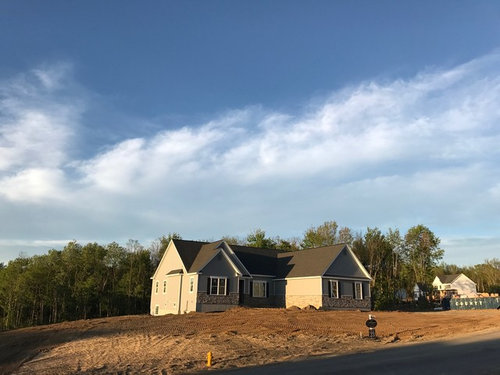



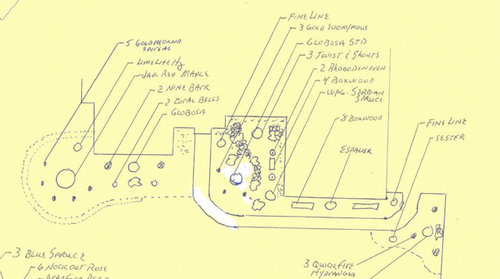

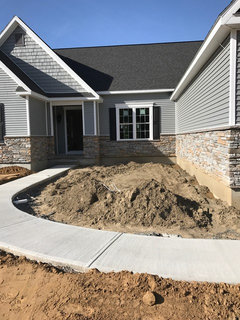



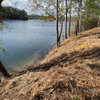
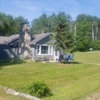
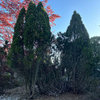
whitewatervol (Z 8a/7b Upstate SC)