Having trouble pinning down my future kitchen location and shape!
Buzz Solo in northeast MI
6 years ago
Featured Answer
Sort by:Oldest
Comments (9)
Buzz Solo in northeast MI
6 years agocpartist
6 years agoRelated Professionals
Bethpage Kitchen & Bathroom Designers · Henderson Kitchen & Bathroom Designers · Southampton Kitchen & Bathroom Designers · Idaho Falls Kitchen & Bathroom Remodelers · Los Alamitos Kitchen & Bathroom Remodelers · New Port Richey East Kitchen & Bathroom Remodelers · Port Orange Kitchen & Bathroom Remodelers · Rancho Cordova Kitchen & Bathroom Remodelers · Tempe Kitchen & Bathroom Remodelers · Alton Cabinets & Cabinetry · Eureka Cabinets & Cabinetry · Red Bank Cabinets & Cabinetry · Davidson Tile and Stone Contractors · Mill Valley Tile and Stone Contractors · Rancho Mirage Tile and Stone ContractorsBuzz Solo in northeast MI
6 years agolast modified: 6 years agocpartist
6 years agoBuehl
6 years agoBuzz Solo in northeast MI
6 years agocpartist
6 years agoBuzz Solo in northeast MI
6 years ago
Related Stories
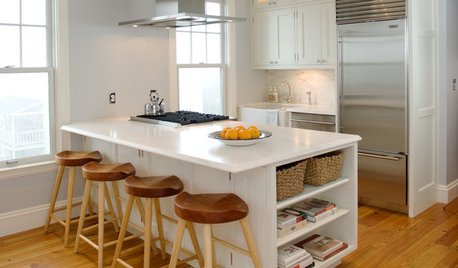
KITCHEN DESIGN20 Kitchen Must-Haves From Houzz Readers
We asked you to tell us your top kitchen amenities. See what popular kitchen features made the list
Full Story
KITCHEN DESIGN11 Must-Haves in a Designer’s Dream Kitchen
Custom cabinets, a slab backsplash, drawer dishwashers — what’s on your wish list?
Full Story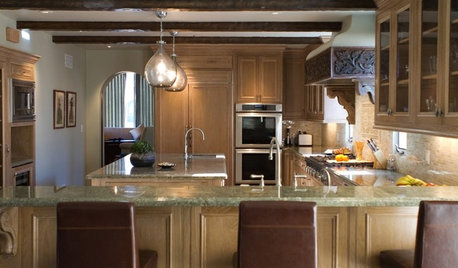
KITCHEN DESIGNHouzzers Say: Top Dream Kitchen Must-Haves
Tricked-out cabinets, clean countertops and convenience top the list
Full Story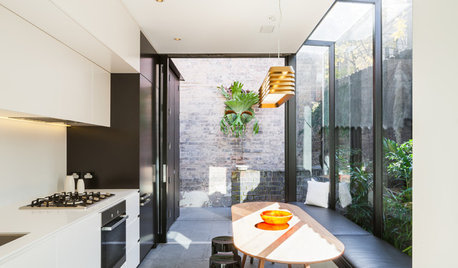
FURNITUREWhich Dining Table Shape Should You Choose?
Rectangular, oval, round or square: Here are ways to choose your dining table shape (or make the most of the one you already have)
Full Story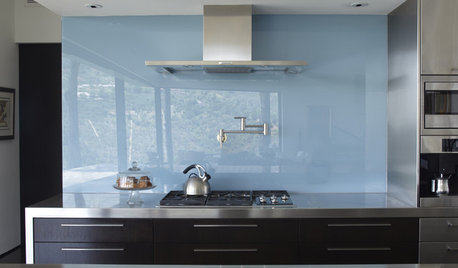
KITCHEN DESIGNThe Future of Backsplashes
Grout is out. Continuous sheets of glass, stone, metal and porcelain are saving cleaning time and offering more looks than ever
Full Story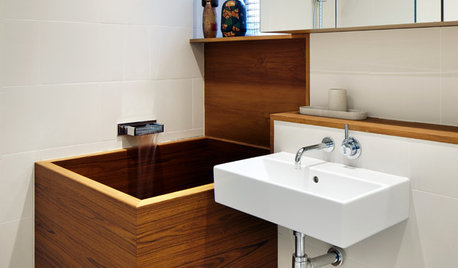
BATHROOM DESIGNThink You Don’t Have Space for a Statement Bath?
Scaling down pieces and radically rethinking the layout are just 2 steps to creating a bold bathroom
Full Story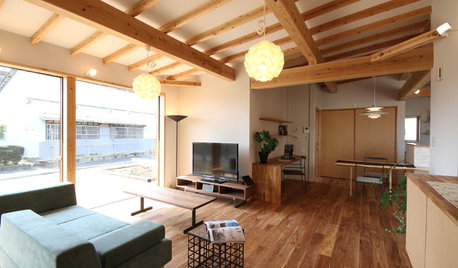
HOMES AROUND THE WORLDHouzz Tour: In Japan, a U-Shaped House Made With Natural Materials
Living areas are in one building and private sleeping areas are in another. A kitchen bridges the two structures
Full Story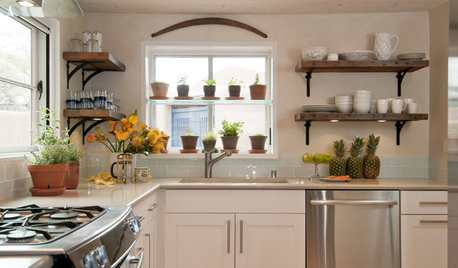
KITCHEN DESIGNHaving a Design Moment: The Kitchen
Take a peek at 11 design opportunities you shouldn't overlook in the kitchen
Full Story
KITCHEN DESIGNHave Your Open Kitchen and Close It Off Too
Get the best of both worlds with a kitchen that can hide or be in plain sight, thanks to doors, curtains and savvy design
Full Story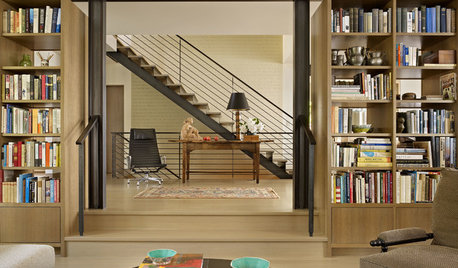
CONTEMPORARY HOMESHouzz Tour: Reading Shapes a Seattle Home
Written words drive the design of a house for aging in place, from a plethora of bookshelves to a personal word wall
Full StoryMore Discussions






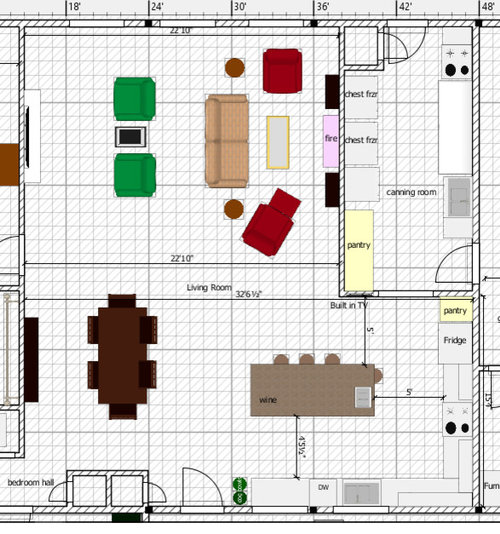






Buehl