What did you spend on kitchen cabinets?
susha
6 years ago
Featured Answer
Sort by:Oldest
Comments (21)
suzanne_sl
6 years agoDrB477
6 years agolast modified: 6 years agoRelated Professionals
East Islip Kitchen & Bathroom Designers · Montebello Kitchen & Bathroom Designers · Saint Charles Kitchen & Bathroom Designers · Fullerton Kitchen & Bathroom Remodelers · Beverly Hills Kitchen & Bathroom Remodelers · Champlin Kitchen & Bathroom Remodelers · Durham Kitchen & Bathroom Remodelers · Waukegan Kitchen & Bathroom Remodelers · Gaffney Cabinets & Cabinetry · Roanoke Cabinets & Cabinetry · Sunrise Manor Cabinets & Cabinetry · Vermillion Cabinets & Cabinetry · Wildomar Cabinets & Cabinetry · Edwards Tile and Stone Contractors · Suamico Design-Build FirmsCaroline Hamilton
6 years agosusha
6 years agofreeoscar
6 years agoaprilneverends
6 years agosuzanne_sl
6 years agosusha
6 years agowildchild2x2
6 years agocpartist
6 years agolast modified: 6 years agocaligirl5
6 years agolast modified: 6 years agoStan B
6 years agoThe Kitchen Place
6 years agoYMM
6 years agoCarolina Kitchen & Bath
6 years agosusha
6 years agoCarolina Kitchen & Bath
6 years agoCarolina Kitchen & Bath
6 years agocpartist
6 years agomuskokascp
6 years ago
Related Stories

INSIDE HOUZZTop Kitchen and Cabinet Styles in Kitchen Remodels
Transitional is the No. 1 kitchen style and Shaker leads for cabinets, the 2019 U.S. Houzz Kitchen Trends Study finds
Full Story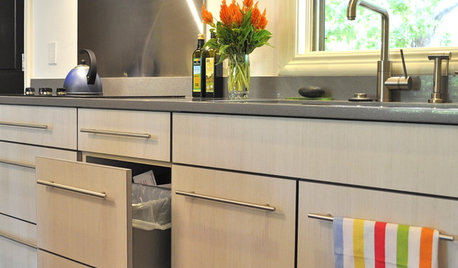
KITCHEN DESIGNEcofriendly Kitchen: Healthier Kitchen Cabinets
Earth-friendly kitchen cabinet materials and finishes offer a host of health benefits for you and the planet. Here's a rundown
Full Story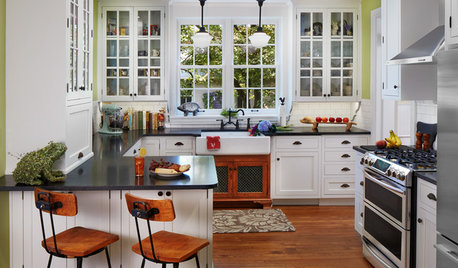
KITCHEN MAKEOVERSBefore and After: Glass-Front Cabinets Set This Kitchen’s Style
Beautiful cabinetry, mullioned windows and richly refinished floors refresh the kitchen in an 1879 Pennsylvania home
Full Story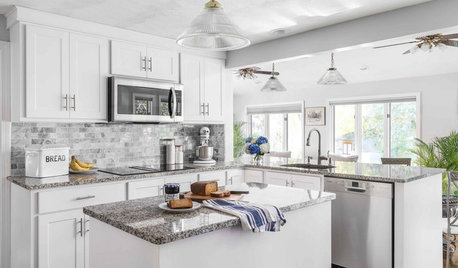
KITCHEN DESIGNKitchen of the Week: Refaced Cabinets Brighten on a Budget
Instead of a major overhaul, homeowners make modest tweaks to create big change in their Rhode Island kitchen
Full Story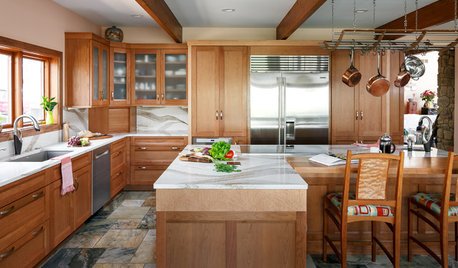
KITCHEN OF THE WEEKKitchen of the Week: Cherry Cabinets and 2 Islands Wow in Indiana
Warm wood cabinets, a reconfigured layout and wave-pattern countertops complement the home’s wooded surroundings
Full Story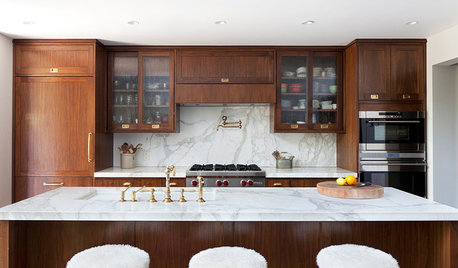
KITCHEN CABINETSNew This Week: 3 Kitchen Cabinet and Hardware Pairings to Try
Consider one of these pairings whether your cabinet color is light, medium or dark
Full Story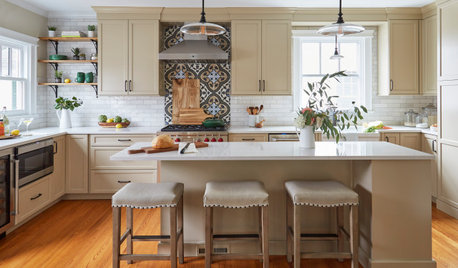
KITCHEN MAKEOVERSKitchen of the Week: Beige Cabinets and a Vintage Vibe
A designer found on Houzz helps a couple update the kitchen in their 1897 home with modern function and old-world style
Full Story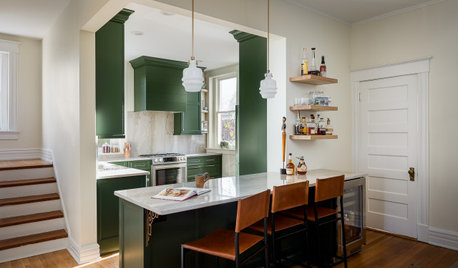
KITCHEN MAKEOVERSKitchen of the Week: Deep Green Cabinets Star in 136 Square Feet
Two designers update a Kentucky kitchen with bold cabinets and a more user-friendly layout fit for entertaining
Full Story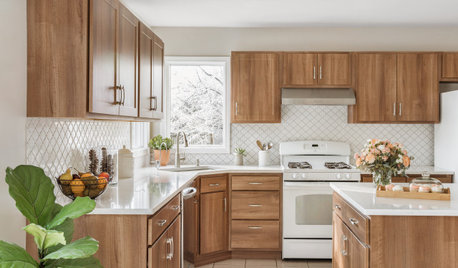
KITCHEN DESIGNKitchen of the Week: Refaced Cabinets Bring New Style and Warmth
Updated cabinets, new countertops and a new backsplash give a New Jersey couple a fresh kitchen for under $20,000
Full Story
KITCHEN CABINETS9 Ways to Save Money on Kitchen Cabinets
Hold on to more dough without sacrificing style with these cost-saving tips
Full Story











cpartist