Dishwasher or Trash next to Kitchen Sink?
Heather N
6 years ago
Featured Answer
Sort by:Oldest
Comments (25)
Geneviève
6 years agoHeather N
6 years agoRelated Professionals
Crestview Interior Designers & Decorators · Bon Air General Contractors · Enfield General Contractors · Foothill Ranch General Contractors · Harvey General Contractors · Mount Holly General Contractors · Pacifica General Contractors · Walker General Contractors · Rosaryville Interior Designers & Decorators · Ocala Kitchen & Bathroom Designers · Fort Wayne Furniture & Accessories · Los Angeles Furniture & Accessories · Riverside General Contractors · Feasterville Trevose Kitchen & Bathroom Remodelers · Sweetwater Kitchen & Bathroom Remodelerstatts
6 years agoUser
6 years agoPatricia Colwell Consulting
6 years agoHeather N
6 years agoHeather N
6 years agoHeather N
6 years agoUser
6 years agoHeather N
6 years agoHeather N
6 years agoHeather N
6 years agoGeneviève
6 years agolast modified: 6 years agoerinsean
6 years agoHeather N
6 years agoHeather N
6 years agoHeather N
6 years agoHeather N
6 years agoHeather N
6 years ago
Related Stories

KITCHEN DESIGNKitchen Sinks: Antibacterial Copper Gives Kitchens a Gleam
If you want a classic sink material that rejects bacteria, babies your dishes and develops a patina, copper is for you
Full Story
KITCHEN DESIGNWhere Should You Put the Kitchen Sink?
Facing a window or your guests? In a corner or near the dishwasher? Here’s how to find the right location for your sink
Full Story
KITCHEN DESIGNTap Into 8 Easy Kitchen Sink Updates
Send dishwashing drudgery down the drain with these ideas for revitalizing the area around your kitchen sink
Full Story
KITCHEN DESIGNHow to Choose the Best Sink Type for Your Kitchen
Drop-in, undermount, integral or apron-front — a design pro lays out your sink options
Full Story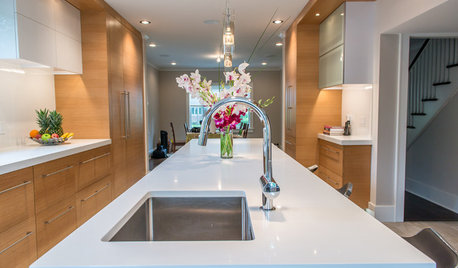
KITCHEN SINKSThe Case for 2 Kitchen Sinks
Here’s why you may want to have a prep and a cleanup sink — and the surprising reality about which is more important
Full Story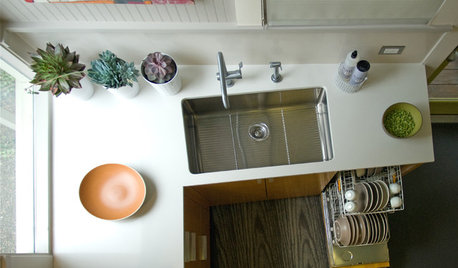
MOST POPULARHow to Choose the Right Kitchen Sink
Learn about basin configurations, sink shapes, materials and even accessories and specialty sinks
Full Story
KITCHEN DESIGNIs a Kitchen Corner Sink Right for You?
We cover all the angles of the kitchen corner, from savvy storage to traffic issues, so you can make a smart decision about your sink
Full Story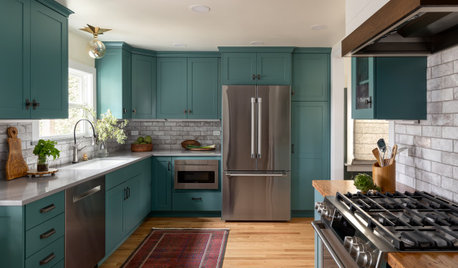
KITCHEN LAYOUTSWhere to Put the Dishwasher in Your Kitchen
Use this comprehensive guide to think about the best and most practical location for this kitchen appliance
Full Story
KITCHEN DESIGN8 Ways to Configure Your Kitchen Sink
One sink or two? Single bowl or double? Determine which setup works best for you
Full Story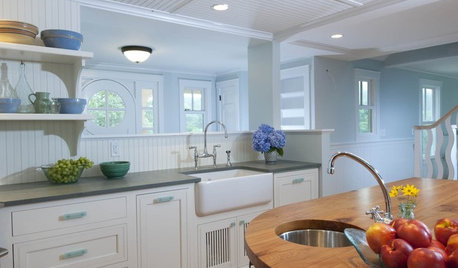
KITCHEN SINKSWhy You May Want a Separate Cleanup Sink in Your Kitchen
A cleanup sink plays a distinct role in the kitchen. Here’s what to consider when planning yours
Full Story





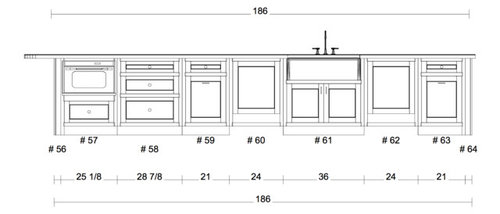
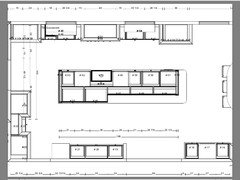
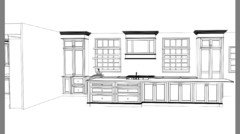
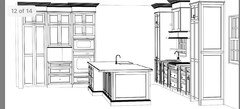
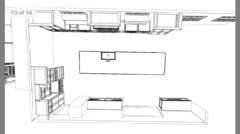

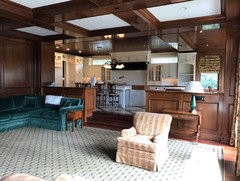




y2carrie