New Build: Master Bathroom Layout - need help
lindavana
6 years ago
Related Stories

BATHROOM DESIGNRoom of the Day: A Closet Helps a Master Bathroom Grow
Dividing a master bath between two rooms conquers morning congestion and lack of storage in a century-old Minneapolis home
Full Story
BATHROOM DESIGNRoom of the Day: New Layout, More Light Let Master Bathroom Breathe
A clever rearrangement, a new skylight and some borrowed space make all the difference in this room
Full Story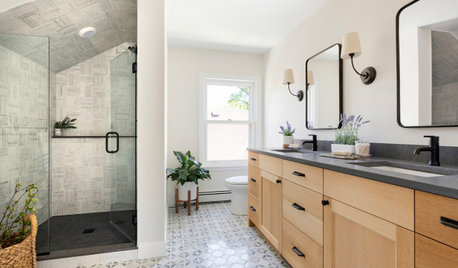
BATHROOM DESIGNBathroom of the Week: Attic Becomes a Master Suite
A design-build firm helps a Minneapolis family stay in their starter home by adding a bathroom and more upstairs
Full Story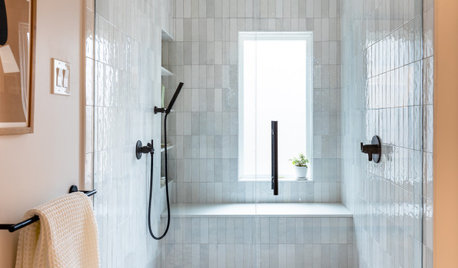
BATHROOM MAKEOVERSBathroom of the Week: Streamlined Layout With a Soothing Spa Feel
A designer helps a Texas couple update their master bathroom with a large open shower and a fresh look
Full Story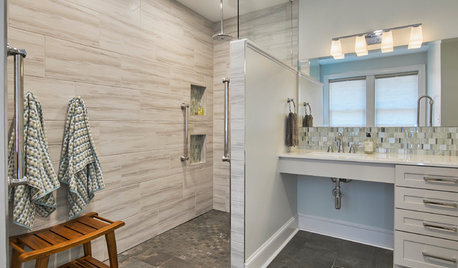
BATHROOM DESIGNBathroom of the Week: A Serene Master Bath for Aging in Place
A designer helps a St. Louis couple stay in their longtime home with a remodel that creates an accessible master suite
Full Story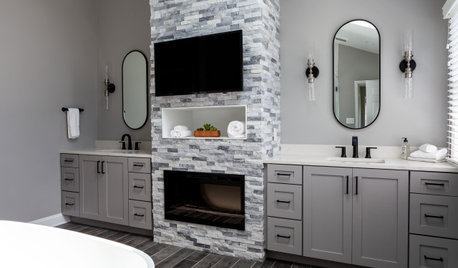
BATHROOM DESIGNBathroom of the Week: A Smarter Layout With a TV and Fireplace
A designer transforms a Pennsylvania couple’s cramped and dated master bath into an airy retreat with relaxing amenities
Full Story
BATHROOM DESIGNBathroom of the Week: Light, Airy and Elegant Master Bath Update
A designer and homeowner rethink an awkward layout and create a spa-like retreat with stylish tile and a curbless shower
Full Story
BATHROOM DESIGNA Designer Shares Her Master-Bathroom Wish List
She's planning her own renovation and daydreaming about what to include. What amenities are must-haves in your remodel or new build?
Full Story
BATHROOM DESIGNSee the Clever Tricks That Opened Up This Master Bathroom
A recessed toilet paper holder and cabinets, diagonal large-format tiles, frameless glass and more helped maximize every inch of the space
Full Story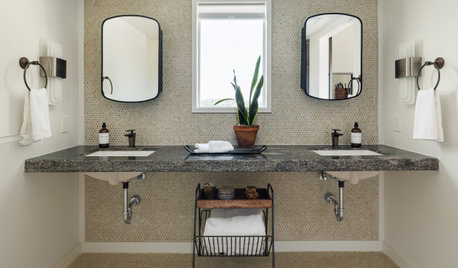
BATHROOM DESIGNBathroom of the Week: Master Bath Remade for Aging in Place
A designer helps a couple nearing retirement age turn a house into their forever home
Full StoryMore Discussions










Karenmo
enduring
Related Professionals
Owasso Kitchen & Bathroom Designers · Beach Park Kitchen & Bathroom Remodelers · Auburn Kitchen & Bathroom Remodelers · Chandler Kitchen & Bathroom Remodelers · Eagle Kitchen & Bathroom Remodelers · Lincoln Kitchen & Bathroom Remodelers · Linton Hall Kitchen & Bathroom Remodelers · Pinole Glass & Shower Door Dealers · Middletown Cabinets & Cabinetry · Palos Verdes Estates Cabinets & Cabinetry · Tooele Cabinets & Cabinetry · Vermillion Cabinets & Cabinetry · East Setauket Window Treatments · Ojus Window Treatments · Washington Window Treatments