Kitchen Layout help 10x11
kenstl
6 years ago
Featured Answer
Sort by:Oldest
Comments (24)
cpartist
6 years agokenstl
6 years agoRelated Professionals
Commerce City Kitchen & Bathroom Designers · Flint Kitchen & Bathroom Designers · Glens Falls Kitchen & Bathroom Designers · Hillsboro Kitchen & Bathroom Designers · New Castle Kitchen & Bathroom Designers · Saratoga Springs Kitchen & Bathroom Designers · Allouez Kitchen & Bathroom Remodelers · Luling Kitchen & Bathroom Remodelers · Cave Spring Kitchen & Bathroom Remodelers · Forest Hills Kitchen & Bathroom Remodelers · Glendale Heights Cabinets & Cabinetry · Lackawanna Cabinets & Cabinetry · White Center Cabinets & Cabinetry · Edwards Tile and Stone Contractors · Santa Paula Tile and Stone Contractorskenstl
6 years agokenstl
6 years agosena01
6 years agokenstl
6 years agosena01
6 years agokenstl
6 years agokenstl
6 years agokenstl
6 years agosheloveslayouts
6 years agoherbflavor
6 years agokenstl
6 years agosheloveslayouts
6 years agoherbflavor
6 years agosheloveslayouts
6 years agosheloveslayouts
6 years agokenstl
6 years agokenstl
6 years agokenstl
6 years agokenstl
6 years agosena01
6 years agokenstl
6 years ago
Related Stories

KITCHEN DESIGN10 Common Kitchen Layout Mistakes and How to Avoid Them
Pros offer solutions to create a stylish and efficient cooking space
Full Story
KITCHEN DESIGNKitchen Layouts: Ideas for U-Shaped Kitchens
U-shaped kitchens are great for cooks and guests. Is this one for you?
Full Story
KITCHEN DESIGNKitchen Workbook: 10 Elements of an Eclectic Kitchen
Eclectic kitchens can come in wildly different flavors, from homespun to far flung. Consider these 10 a sample platter
Full Story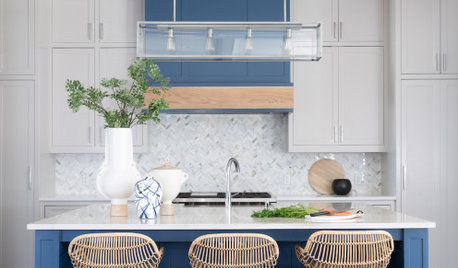
COLOR10 Ways to Add Blue to a Kitchen — and 10 Blues Worth Considering
Here are kitchen features to think about painting blue and beautiful blue paints for creating a stylish space
Full Story
KITCHEN DESIGN10 Ways to Design a Kitchen for Aging in Place
Design choices that prevent stooping, reaching and falling help keep the space safe and accessible as you get older
Full Story
MOST POPULAR7 Ways to Design Your Kitchen to Help You Lose Weight
In his new book, Slim by Design, eating-behavior expert Brian Wansink shows us how to get our kitchens working better
Full Story
KITCHEN DESIGN10 Tips for Planning a Galley Kitchen
Follow these guidelines to make your galley kitchen layout work better for you
Full Story
KITCHEN DESIGNWhite Kitchen Cabinets and an Open Layout
A designer helps a couple create an updated condo kitchen that takes advantage of the unit’s sunny top-floor location
Full Story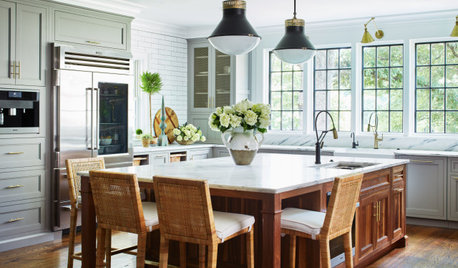
TRENDING NOWThe 10 Most Popular Kitchens So Far in 2020
Hardworking islands, custom details and functional layouts stand out in the most-saved kitchen photos this year
Full Story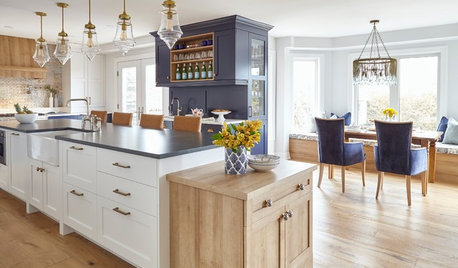
WORKING WITH PROS10 Times to Hire a Kitchen Designer
These specialists can solve layout issues, update an older space, create thoughtful design details and more
Full Story





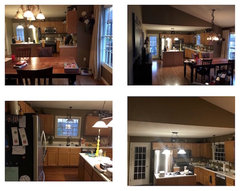
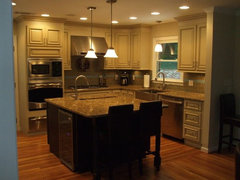
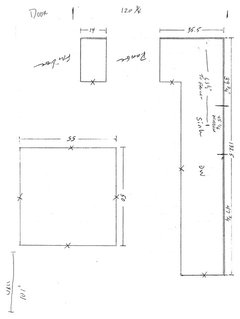
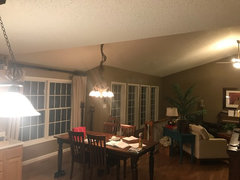


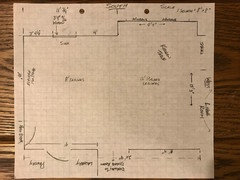
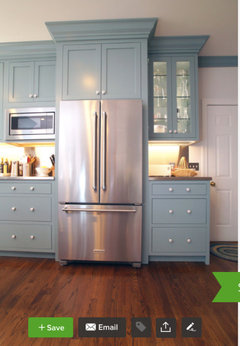
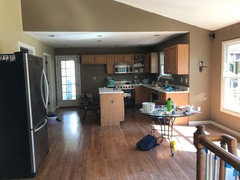
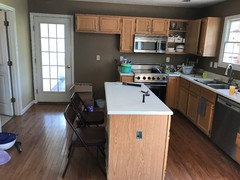
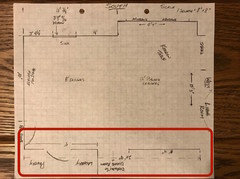


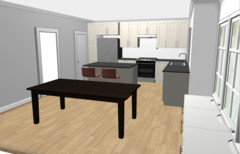
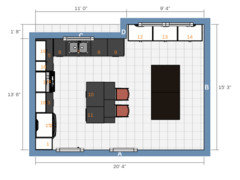
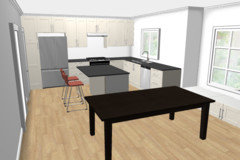
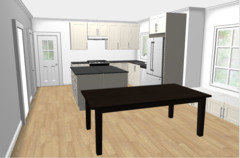
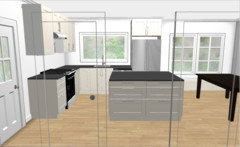
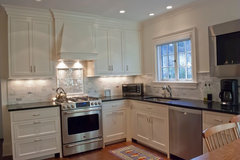
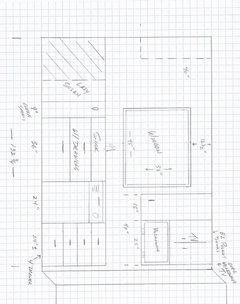
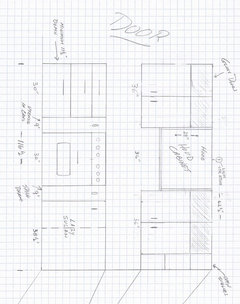
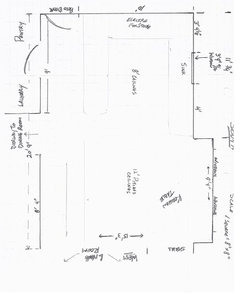
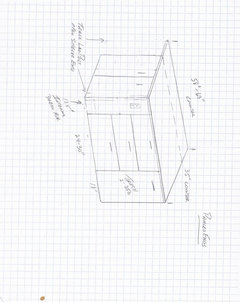
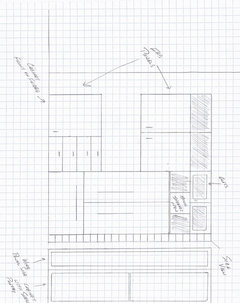



sena01