Pulling the Living Room Together, Ideas please...
chickadee70
6 years ago
Featured Answer
Sort by:Oldest
Comments (20)
Related Professionals
Hercules Interior Designers & Decorators · Beavercreek Decks, Patios & Outdoor Enclosures · Larkspur Decks, Patios & Outdoor Enclosures · Miami Decks, Patios & Outdoor Enclosures · Myrtle Beach Decks, Patios & Outdoor Enclosures · Rogers Decks, Patios & Outdoor Enclosures · Highland Decks, Patios & Outdoor Enclosures · Midland Furniture & Accessories · North Tustin General Contractors · Pinewood General Contractors · Seguin General Contractors · View Park-Windsor Hills Interior Designers & Decorators · Venice Lighting · Cypress Fireplaces · Chalmette Flooring Contractorschickadee70
6 years agolast modified: 6 years agoThe Welcome Home: Interior Design Solutions
6 years agochickadee70 thanked The Welcome Home: Interior Design Solutionschickadee70
6 years agochickadee70
6 years agochickadee70
6 years agochickadee70
6 years agochickadee70
6 years agochickadee70
6 years agochickadee70
6 years agomiss lindsey (She/Her)
6 years ago
Related Stories
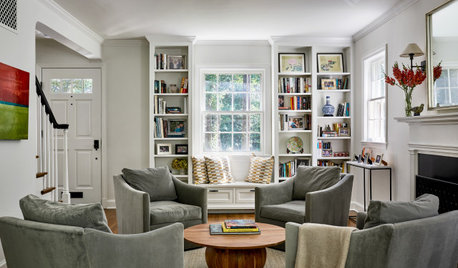
ENTERTAINING10 Steps to Pull Together Your Living Room Before the Holidays
Boost comfort, flow and visual appeal in your main entertaining room to make guests feel more welcome
Full Story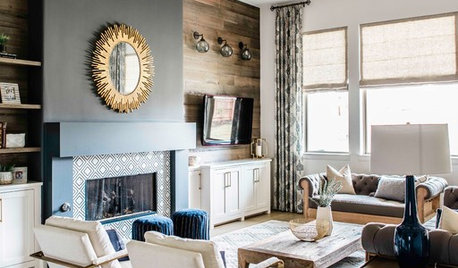
TRENDING NOW4 Great Ideas From Popular Living Rooms and Family Rooms
These trending photos show how designers create living spaces with style, storage and comfortable seating
Full Story
LIVING ROOMSLay Out Your Living Room: Floor Plan Ideas for Rooms Small to Large
Take the guesswork — and backbreaking experimenting — out of furniture arranging with these living room layout concepts
Full Story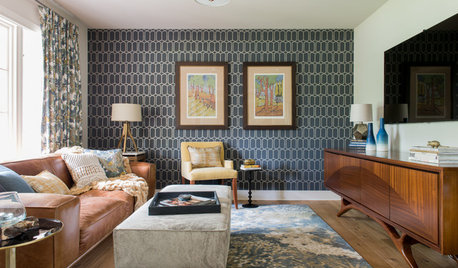
ROOM OF THE DAYRoom of the Day: Geometric Wallpaper Pulls Together Midcentury Style
Slate blues and lots of pattern balance the warm midcentury wood tones in this Austin, Texas, home
Full Story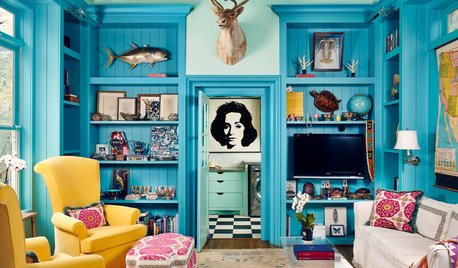
LIVING ROOMSTrending Now: 5 Foolproof Living Room Ideas From Popular Houzz Photos
A look at recent popular Houzz photos reveals some clever design maneuvers you may want to use in your space
Full Story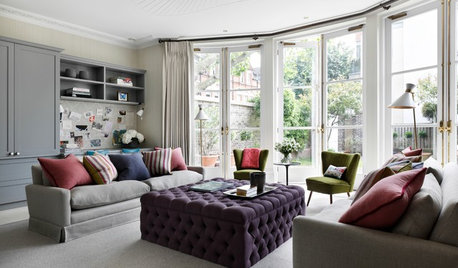
DECORATING GUIDES10 Ideas for a Lighter, Brighter Living Room
Give your space a boost all year round by making the most of every bit of daylight
Full Story
DINING ROOMSDesign Dilemma: I Need Ideas for a Gray Living/Dining Room!
See How to Have Your Gray and Fun Color, Too
Full Story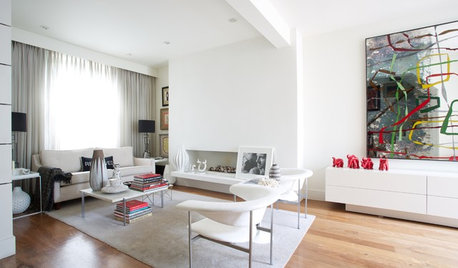
COLOR9 Decorating Ideas for White Living Rooms
These inspiring living rooms show how good an (almost) all-white room can look
Full Story
SMALL SPACES11 Design Ideas for Splendid Small Living Rooms
Boost a tiny living room's social skills with an appropriate furniture layout — and the right mind-set
Full Story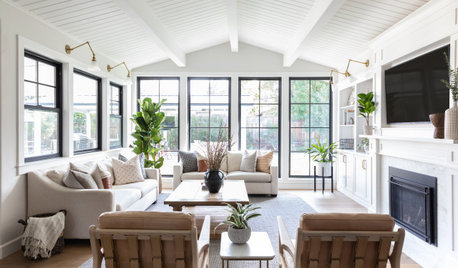
TRENDING NOWDesign Ideas From Spring 2020’s Top Living Rooms
See how built-in firewood storage, accent walls and vaulted ceilings create inspiring spaces in the most popular photos
Full Story






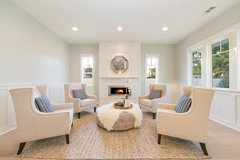
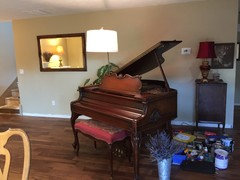





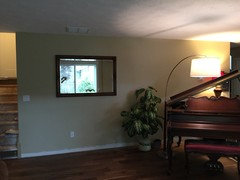


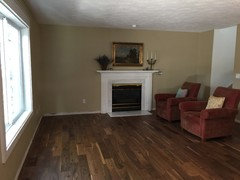
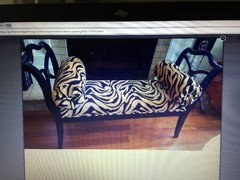
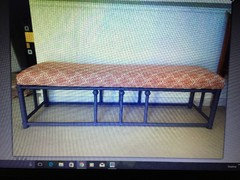


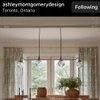


miss lindsey (She/Her)