Need some kitchen remodeling help/ideas
Tina S
6 years ago
Related Stories
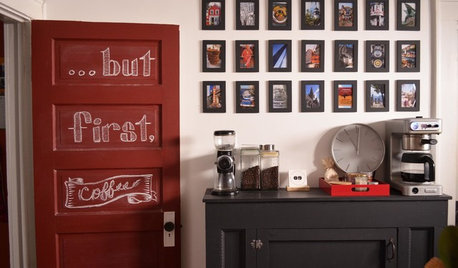
KITCHEN DESIGNIdeas for Refreshing Your Kitchen Without Remodeling
These 8 updates don’t require a big financial investment — just some creativity and a little DIY know-how
Full Story
INSIDE HOUZZWhat’s Popular for Kitchen Islands in Remodeled Kitchens
Contrasting colors, cabinets and countertops are among the special touches, the U.S. Houzz Kitchen Trends Study shows
Full Story
KITCHEN DESIGNHow to Map Out Your Kitchen Remodel’s Scope of Work
Help prevent budget overruns by determining the extent of your project, and find pros to help you get the job done
Full Story
REMODELING GUIDES5 Trade-Offs to Consider When Remodeling Your Kitchen
A kitchen designer asks big-picture questions to help you decide where to invest and where to compromise in your remodel
Full Story
KITCHEN DESIGNModernize Your Old Kitchen Without Remodeling
Keep the charm but lose the outdated feel, and gain functionality, with these tricks for helping your older kitchen fit modern times
Full Story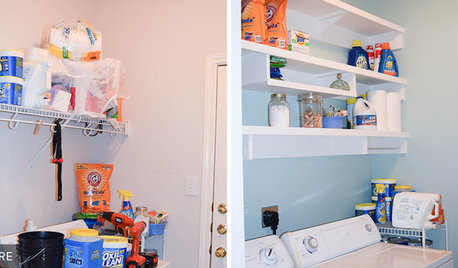
REMODELING GUIDESGreat Idea! 11 Reader Remodeling Moves You Might Want to Steal
Thinking of adding storage or personalizing a room? These details from readers’ renovation projects may do the trick
Full Story
WORKING WITH PROSInside Houzz: No More Bumper Cars in This Remodeled Kitchen
More space, more storage, and the dogs can stretch out now too. A designer found on Houzz creates a couple's just-right kitchen
Full Story
KITCHEN DESIGNRemodeling Your Kitchen in Stages: Planning and Design
When doing a remodel in phases, being overprepared is key
Full Story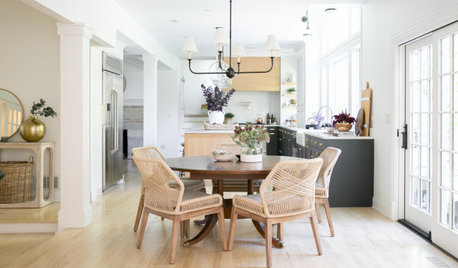
HOUZZ PRODUCT NEWS2 Things That Can Help Keep a Remodeling Project on Track
How you react to a problem can make or break a project. Being nimble and creative can ensure a positive outcome
Full Story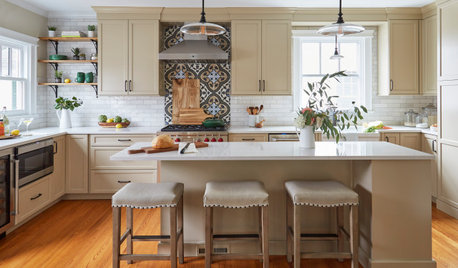
KITCHEN MAKEOVERSBefore and After: 3 Remodeled Kitchens With a Vintage Vibe
A hand-painted hood, a brick fireplace and patterned porcelain tiles add classic charm to these renovated kitchens
Full Story







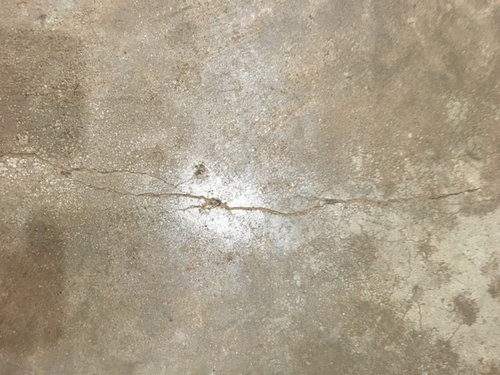



Mrs. S
Tina SOriginal Author
Related Professionals
Piedmont Kitchen & Bathroom Designers · Salmon Creek Kitchen & Bathroom Designers · Clovis Kitchen & Bathroom Remodelers · Fairland Kitchen & Bathroom Remodelers · West Palm Beach Kitchen & Bathroom Remodelers · New Bern General Contractors · Brighton General Contractors · El Monte General Contractors · Endicott General Contractors · Geneva General Contractors · Meadville General Contractors · Nampa General Contractors · Niles General Contractors · San Elizario General Contractors · Winton General Contractors