Butlers Pantry 10x12
Barbara
6 years ago
Featured Answer
Sort by:Oldest
Comments (20)
Related Professionals
Shorewood Interior Designers & Decorators · St. Louis Kitchen & Bathroom Designers · Davidson Furniture & Accessories · Dunedin General Contractors · Midlothian General Contractors · Rowland Heights General Contractors · Waimalu General Contractors · Wolf Trap General Contractors · Plant City Kitchen & Bathroom Remodelers · Oakland Park Cabinets & Cabinetry · Saint James Cabinets & Cabinetry · Sandy City Custom Closet Designers · Memphis Furniture & Accessories · Fargo Furniture & Accessories · Lake Worth CarpentersD M PNW
6 years agoBarbara
6 years agoBarbara
6 years agoBarbara
6 years agoBarbara
6 years agoNidnay
6 years agolast modified: 6 years agoBarbara
6 years agoNidnay
6 years agolast modified: 6 years ago
Related Stories
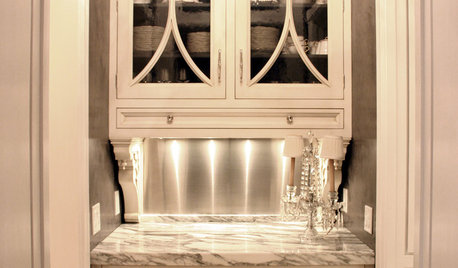
KITCHEN DESIGNDesigner's Touch: 10 Butler's Pantries That Bring It
Help your butler's pantry deliver in fine form with well-designed storage, lighting and wall treatments
Full Story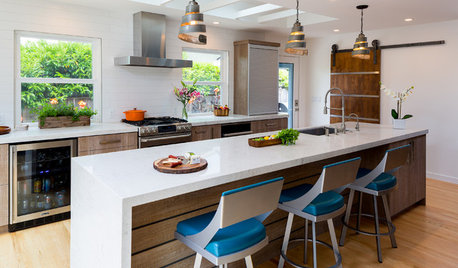
KITCHEN OF THE WEEKKitchen of the Week: Behind the Barn Door, a Butler’s Pantry
Wine barrel pendants add a fun touch to this sleek, newly functional kitchen, where guests can help themselves to drinks
Full Story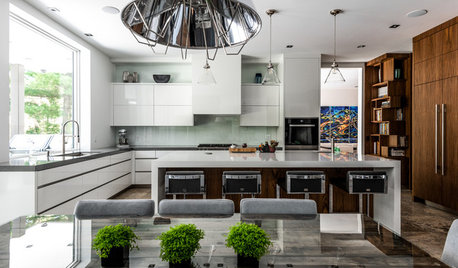
KITCHEN DESIGNA Butler’s Pantry Helps Serve Up Big Family Meals
High-gloss cabinets, hidden storage and warm wood make this kitchen beautiful and functional for entertaining
Full Story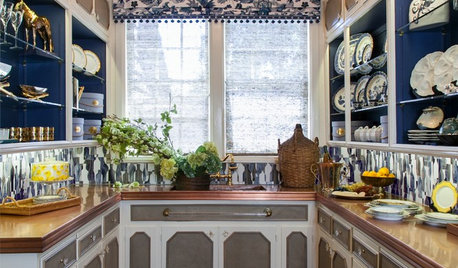
KITCHEN STORAGEWe Can Dream: 40 Beautiful Butler’s Pantries
These stylish butler’s pantries are the ultimate accent piece for any dream kitchen — butler not included
Full Story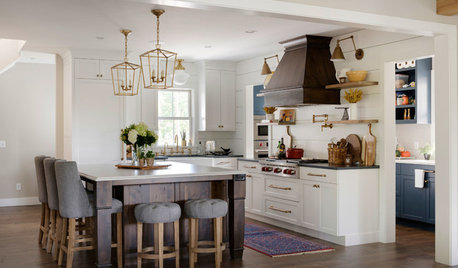
KITCHEN DESIGNKitchen and Butler’s Pantry in White, Wood and Blue
Having a separate public-facing kitchen and a hidden space for baking and prepping hors d’oeuvres works for this family
Full Story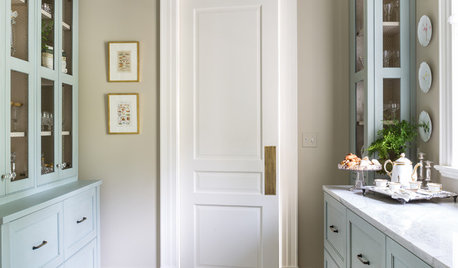
KITCHEN STORAGEA Butler’s Pantry Designed to Inspire Party Plans
China collections, a mirrored chandelier and wallpaper on the ceiling elevate a utilitarian space to a dreamy room
Full Story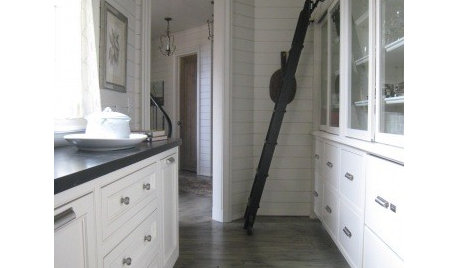
KITCHEN DESIGNGreat Space: The Butler's Pantry
Be your own butler and bartender with a mini prep, storage and serving space off the kitchen
Full Story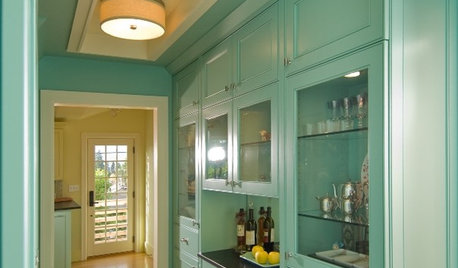
KITCHEN DESIGNPut Your Butler's Pantry to Work
You may not have a butler in your home, but a separate prep and serving area will make hosting a breeze
Full Story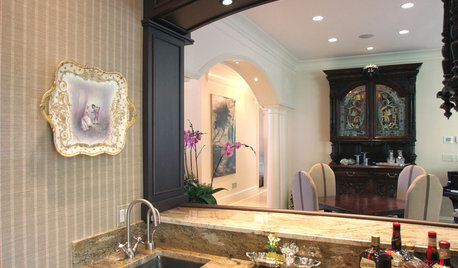
KITCHEN DESIGNThe Modern Butler's Pantry
Carve Out a Space for Today's Extra Serving Prep, Storage and Bartending
Full Story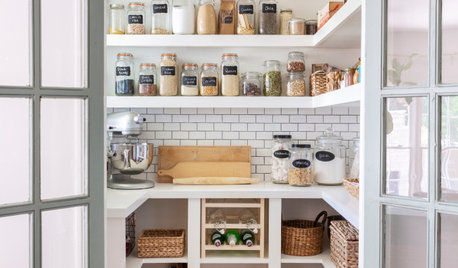
KITCHEN STORAGEWalk-In Pantries vs. Cabinet Pantries
We explore the pros and cons of these popular kitchen storage options
Full StorySponsored
Columbus Area's Luxury Design Build Firm | 17x Best of Houzz Winner!
More Discussions






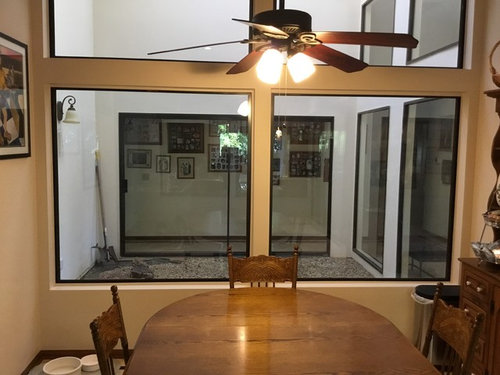
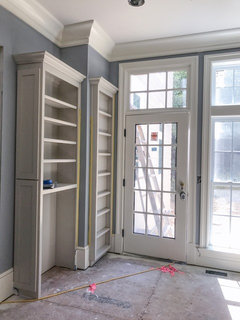
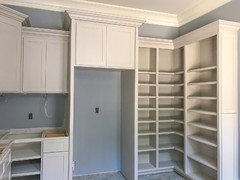
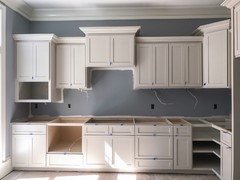

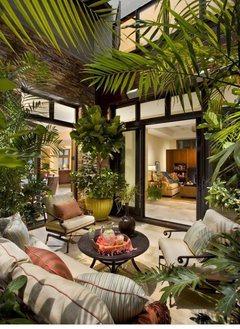

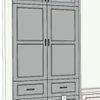

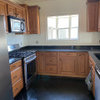

User