Kitchen exposed beams with cabinets
Kelly
6 years ago
Featured Answer
Sort by:Oldest
Comments (27)
Related Professionals
Saint Andrews Architects & Building Designers · Superior Home Builders · Eau Claire General Contractors · Jericho General Contractors · Lighthouse Point General Contractors · Mount Holly General Contractors · Barstow Interior Designers & Decorators · Highland Park Kitchen & Bathroom Designers · Miami Beach Furniture & Accessories · Albany General Contractors · Los Alamitos General Contractors · Mira Loma General Contractors · Montclair General Contractors · Hillsboro Kitchen & Bathroom Designers · Eufaula Kitchen & Bathroom RemodelersMark Bischak, Architect
6 years agolast modified: 6 years agoVirgil Carter Fine Art
6 years agoJudy Mishkin
6 years agolast modified: 6 years agoDiana Bier Interiors, LLC
6 years agoVirgil Carter Fine Art
6 years agolast modified: 6 years agoKelly
6 years agoKelly
6 years agoDiana Bier Interiors, LLC
6 years agoDiana Bier Interiors, LLC
6 years agoPatricia Colwell Consulting
6 years agoKelly
6 years agoartistsharonva
6 years agolast modified: 6 years agoartistsharonva
6 years agoMrs Pete
6 years agoKelly
6 years agoVirgil Carter Fine Art
6 years agopalimpsest
6 years agoAJ G
6 years agopejisan
4 years agoVirgil Carter Fine Art
4 years agopejisan
4 years agoRobbin Capers
4 years agoNew HouseOwner
3 years agosprink1es
3 years ago
Related Stories
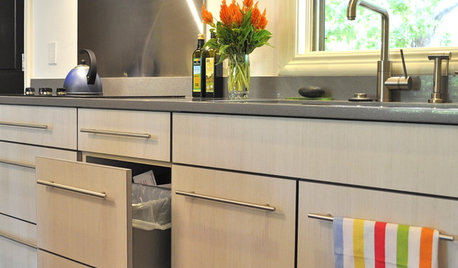
KITCHEN DESIGNEcofriendly Kitchen: Healthier Kitchen Cabinets
Earth-friendly kitchen cabinet materials and finishes offer a host of health benefits for you and the planet. Here's a rundown
Full Story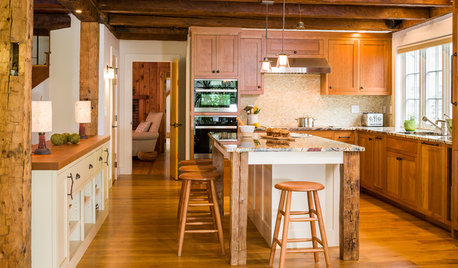
KITCHEN DESIGNNew This Week: Rustic Wood Beams Wow in 4 Kitchens
These spaces show how rustic wood beams can bring warmth and character to contemporary spaces
Full Story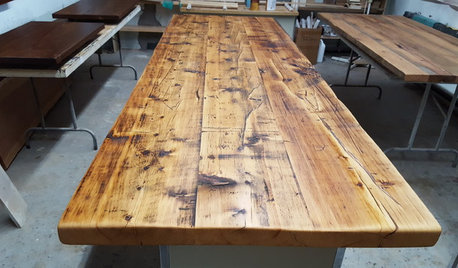
KITCHEN COUNTERTOPSSee How Reclaimed Wood Beams Become a Stunning Kitchen Countertop
These woodworkers take a batch of rough wood boards and turn them into a remarkable showpiece in 5 weeks
Full Story
KITCHEN CABINETSPainted vs. Stained Kitchen Cabinets
Wondering whether to go for natural wood or a painted finish for your cabinets? These pros and cons can help
Full Story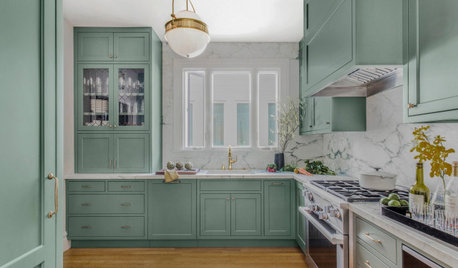
KITCHEN CABINETSNew This Week: 8 Kitchens With Gorgeous Green Cabinets
See how shades of green can rejuvenate a kitchen
Full Story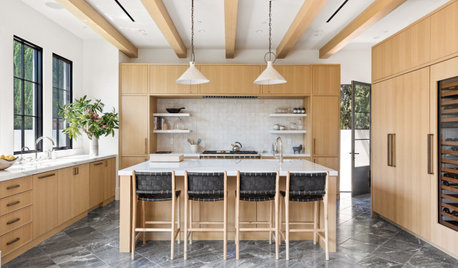
KITCHEN DESIGNNew This Week: 4 Inviting Kitchens With Light Wood Cabinets
See how natural wood cabinets give various kitchen styles warmth and flair
Full Story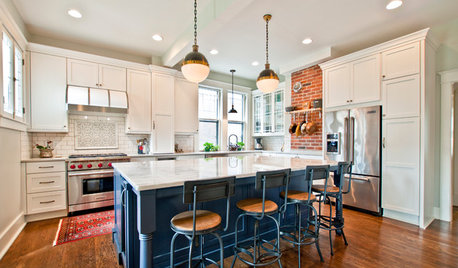
KITCHEN DESIGNKitchen Combo to Try: Neutral Cabinets, Different-Colored Island
Avoid a too-sterile look and establish a focal point with a contrasting island hue
Full Story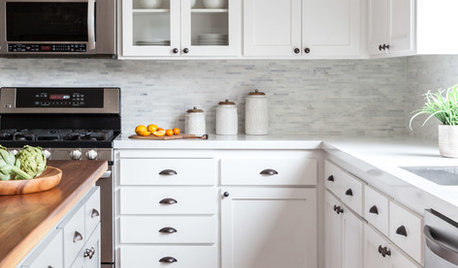
MOST POPULARRefaced Cabinets Brighten a California Kitchen
White cabinets, a new island and modern farmhouse style create a light and roomy space
Full Story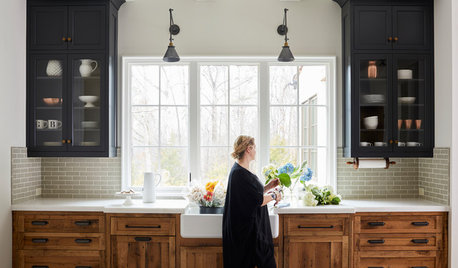
KITCHEN DESIGN5 Farmhouse-Style Kitchens With Wood Cabinets
Oak, Brazilian mahogany and conifer woods bring warmth and character to these kitchens
Full Story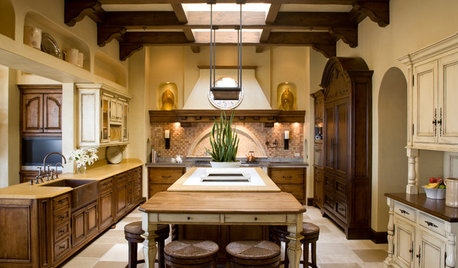
KITCHEN DESIGNNew This Week: 4 Kitchens That Wow With Wood Beam Ceilings
See how designers use structural and decorative wood beams to bring warmth and charm to a kitchen
Full StorySponsored
Columbus Design-Build, Kitchen & Bath Remodeling, Historic Renovations
More Discussions







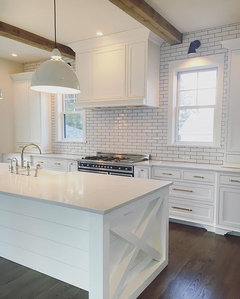
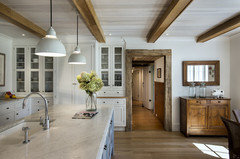

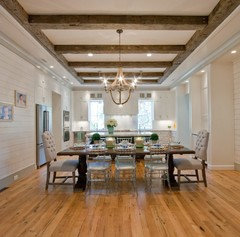
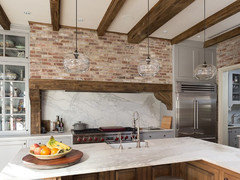
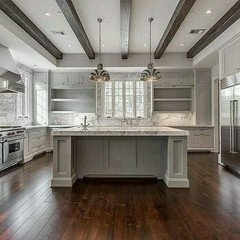
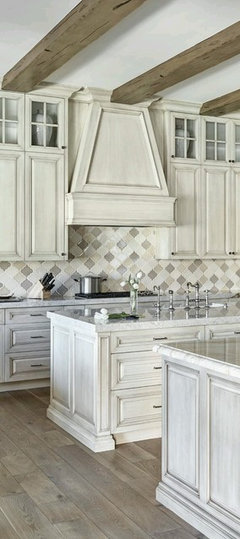
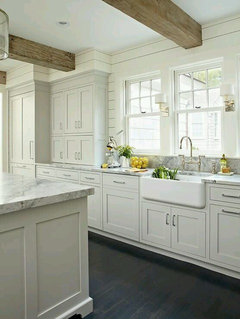
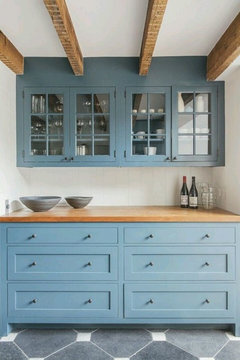
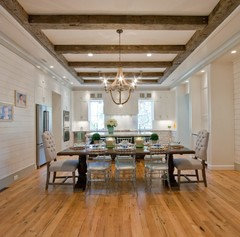
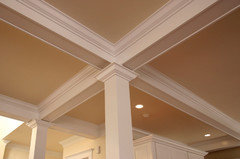
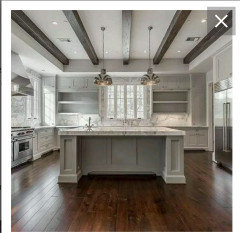


Mark Bischak, Architect