Fireplace Bottom Molding Issue/Cut off too much on bottom - help!
suzanne613
6 years ago
last modified: 6 years ago
Featured Answer
Sort by:Oldest
Comments (21)
Mattman
6 years agoLynda
6 years agoRelated Professionals
Binghamton General Contractors · Corsicana General Contractors · Miami Lighting · Apex Kitchen & Bathroom Remodelers · Hunters Creek Kitchen & Bathroom Remodelers · Olney Kitchen & Bathroom Remodelers · Brownsville General Contractors · Montebello General Contractors · Walnut Park General Contractors · Southbridge Painters · Ossining Kitchen & Bathroom Designers · Pooler General Contractors · Davidson General Contractors · Troutdale General Contractors · Warrenville General ContractorsPatricia Colwell Consulting
6 years agolast modified: 6 years agosuzanne613
6 years agosuzanne613
6 years agoJudy Mishkin
6 years agoUser
6 years agosuzanne613
6 years agoFori
6 years agogeoffrey_b
6 years agoqam999
6 years agoMattman
6 years agosuzanne613
6 years agorwiegand
6 years agosuzanne613
6 years agoVith
6 years agoSombreuil
6 years agoVith
6 years ago
Related Stories
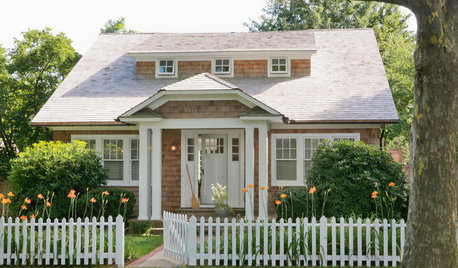
DECORATING STYLESOutfit a Cottage-Style Remodel, Top to Bottom
If you're renovating with a cottage look in mind, these fixtures, finishes and accessories will bring on the charm
Full Story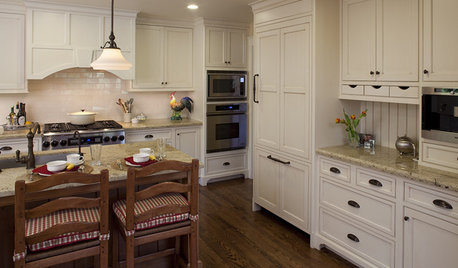
KITCHEN DESIGN9 Molding Types to Raise the Bar on Your Kitchen Cabinetry
Customize your kitchen cabinets the affordable way with crown, edge or other kinds of molding
Full Story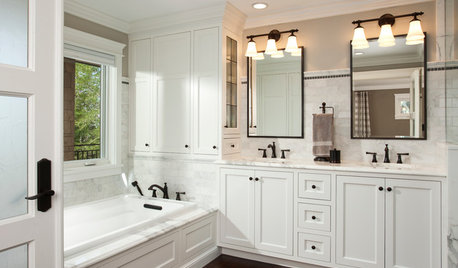
MOST POPULARHow to Get Rid of Household Mold
Find out how to work with a pro to stop mold from damaging your house and health — and how to prevent it from forming
Full Story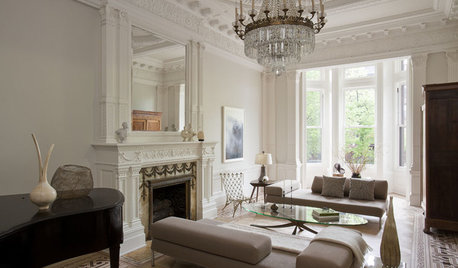
REMODELING GUIDESCrown Molding: Is It Right for Your Home?
See how to find the right trim for the height of your ceilings and style of your room
Full Story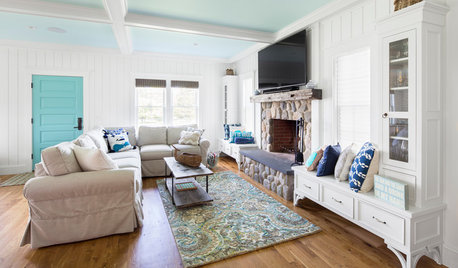
MOST POPULARDesign Debate: Is It OK to Hang the TV Over the Fireplace?
In the spirit of the upcoming political debates, we kick off a series of conversations on hotly contested design topics
Full Story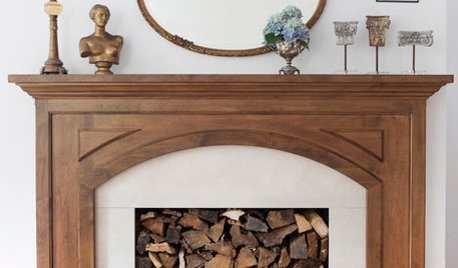
LIVING ROOMS8 Reasons to Nix Your Fireplace (Yes, for Real)
Dare you consider trading that 'coveted' design feature for something you'll actually use? This logic can help
Full Story
HOME OFFICESQuiet, Please! How to Cut Noise Pollution at Home
Leaf blowers, trucks or noisy neighbors driving you berserk? These sound-reduction strategies can help you hush things up
Full Story
REMODELING GUIDES5 Trade-Offs to Consider When Remodeling Your Kitchen
A kitchen designer asks big-picture questions to help you decide where to invest and where to compromise in your remodel
Full Story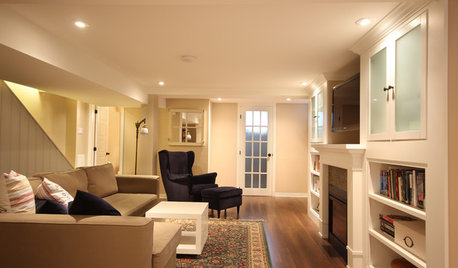
BASEMENTSBasement of the Week: Smart Cost Cutting, Beautiful Results
A stylish multipurpose basement for less than half the usual cost? See the budget-saving tricks that helped this underground space
Full Story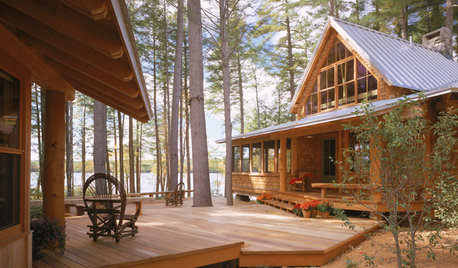
VACATION HOMESMake Your Vacation Home Pay Off
Renting your vacation house when you're not using it makes good financial sense. These tips can help
Full StoryMore Discussions











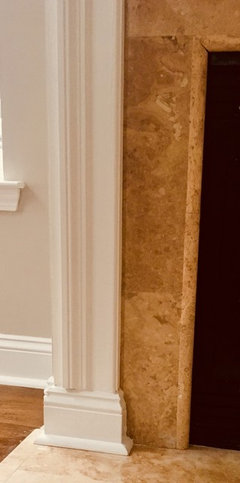

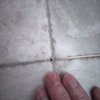
Mattman