Need help with a dinette area
J Humphreys
6 years ago
Featured Answer
Sort by:Oldest
Comments (22)
Related Professionals
Charleston Interior Designers & Decorators · Duluth Furniture & Accessories · North Myrtle Beach Furniture & Accessories · Miami Beach Furniture & Accessories · Euless Architects & Building Designers · Reno Furniture & Accessories · Lakewood Park General Contractors · Norridge General Contractors · Williamstown General Contractors · El Dorado Hills Kitchen & Bathroom Designers · Allouez Kitchen & Bathroom Remodelers · Creve Coeur Kitchen & Bathroom Remodelers · Idaho Falls Kitchen & Bathroom Remodelers · Mooresville Kitchen & Bathroom Remodelers · Rolling Hills Estates Kitchen & Bathroom RemodelersJ Humphreys
6 years agodecoenthusiaste
6 years agoMy3dogs ME zone 5A
6 years agoCelery. Visualization, Rendering images
6 years agoCelery. Visualization, Rendering images
6 years agoJ Humphreys
6 years agoJ Humphreys
6 years agoD M PNW
6 years agoJ Humphreys
6 years agoalways1stepbehind
6 years agoKathi Steele
6 years agoUser
6 years agoNandina Home & Design
6 years ago
Related Stories

REMODELING GUIDES8 Tips to Help You Live in Harmony With Your Neighbors
Privacy and space can be hard to find in urban areas, but these ideas can make a difference
Full Story
HOMES AROUND THE WORLDColor Helps Zone an Open-Plan Space
Smart design subtly defines living areas in an opened-up family home in England
Full Story
HOUSEKEEPINGWhen You Need Real Housekeeping Help
Which is scarier, Lifetime's 'Devious Maids' show or that area behind the toilet? If the toilet wins, you'll need these tips
Full Story
SELLING YOUR HOUSE5 Savvy Fixes to Help Your Home Sell
Get the maximum return on your spruce-up dollars by putting your money in the areas buyers care most about
Full Story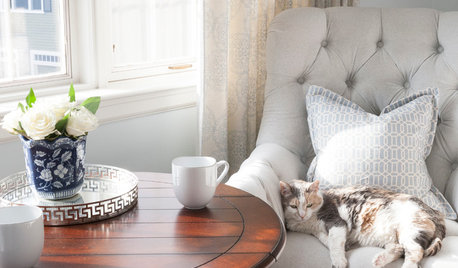
FEEL-GOOD HOME8 Ways to Create a Home That Helps You Recharge
A cozy corner for napping and an area for outdoor fun could help you find new sources of energy
Full Story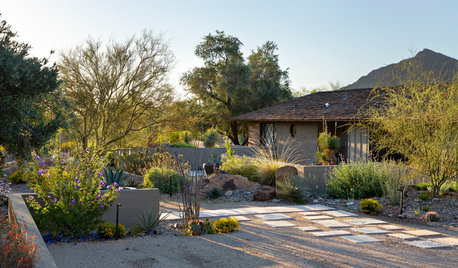
LANDSCAPE DESIGNFire-Wise Landscapes Can Help Keep Your Home and Property Safe
Choose fire-resistant plants and materials and create defensible areas using these design strategies
Full Story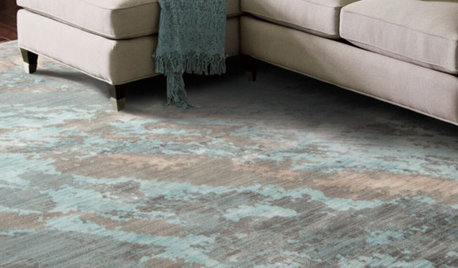
SHOP HOUZZUp to 60% Off Oversized Area Rugs
A collection of sprawling rugs that help you live large
Full Story0
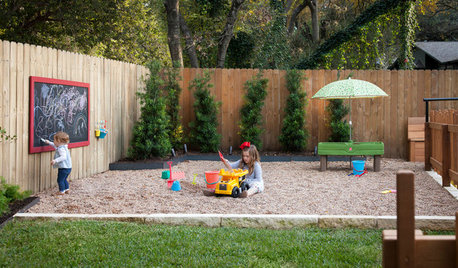
LANDSCAPE DESIGN4 Stylish Yards That Include Play Areas for Kids
See how clever garden design can help make a built-in trampoline, basketball court or slide fit in with your backyard
Full Story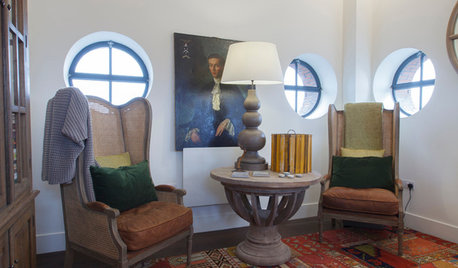
DECORATING GUIDESHow to Choose an Awesome Area Rug No Matter What Your Space
High use, a low door, kids and pets running amok — whatever your area endures, this insight will help you find the right rug for it
Full Story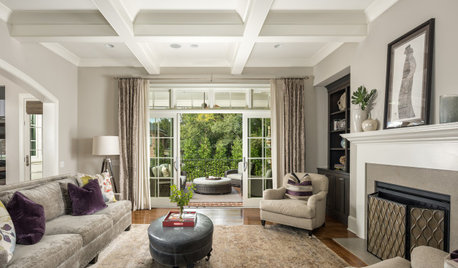
DECORATING GUIDES11 Area Rug Rules and How to Break Them
How big should an area rug be? These guidelines will help you find the right size and placement
Full Story











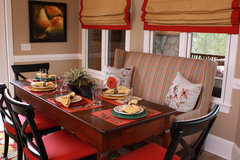




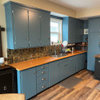
JudyG Designs