learning and feedback on design before purchasing and building
cookingofjoy
6 years ago
Featured Answer
Sort by:Oldest
Comments (22)
Related Professionals
Berkley Home Builders · Clayton Home Builders · Home Gardens Home Builders · Riverbank Home Builders · Aberdeen General Contractors · Banning General Contractors · Bellingham General Contractors · Cottage Grove General Contractors · Elmont General Contractors · Homewood General Contractors · Jamestown General Contractors · Mount Prospect General Contractors · Overlea General Contractors · Summit General Contractors · Warrenville General Contractorscookingofjoy
6 years agobeckysharp Reinstate SW Unconditionally
6 years agocookingofjoy thanked beckysharp Reinstate SW Unconditionallycookingofjoy
6 years agocookingofjoy
6 years agobeckysharp Reinstate SW Unconditionally
6 years agocookingofjoy
6 years agocookingofjoy
6 years agolast modified: 6 years agoHolly Stockley
6 years agoHolly Stockley
6 years ago
Related Stories

REMODELING GUIDESConstruction Timelines: What to Know Before You Build
Learn the details of building schedules to lessen frustration, help your project go smoothly and prevent delays
Full Story
BATHROOM DESIGN14 Design Tips to Know Before Remodeling Your Bathroom
Learn a few tried and true design tricks to prevent headaches during your next bathroom project
Full Story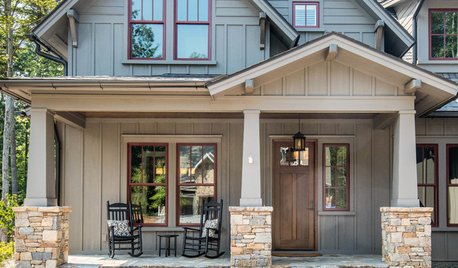
WORKING WITH PROS11 Questions to Ask an Architect or a Building Designer
Before you make your hiring decision, ask these questions to find the right home design pro for your project
Full Story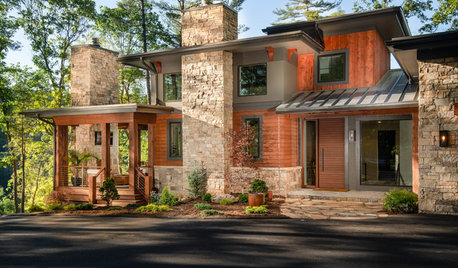
WORKING WITH PROS10 Times to Hire a Design-Build Firm
Find out when you should consider a firm that offers design and construction services as a package
Full Story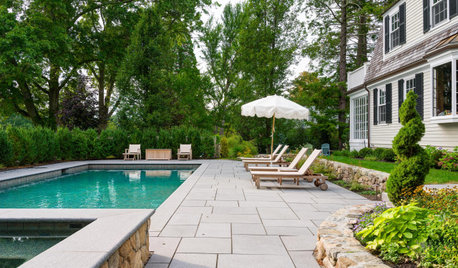
HOUZZ PRODUCT NEWSWhat Landscape Designers Have Learned From Early Career Mistakes
Three garden pros on Houzz share the invaluable lessons that have helped their businesses grow
Full Story
DECORATING GUIDES10 Design Tips Learned From the Worst Advice Ever
If these Houzzers’ tales don’t bolster the courage of your design convictions, nothing will
Full Story
MOST POPULAR8 Questions to Ask Yourself Before Meeting With Your Designer
Thinking in advance about how you use your space will get your first design consultation off to its best start
Full Story
FEEL-GOOD HOME12 Very Useful Things I've Learned From Designers
These simple ideas can make life at home more efficient and enjoyable
Full Story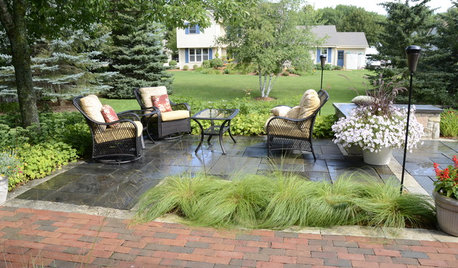
LANDSCAPE DESIGN5 Reasons to Consider a Landscape Design-Build Firm for Your Project
Hiring one company to do both design and construction can simplify the process. Here are pros and cons for deciding if it's right for you
Full Story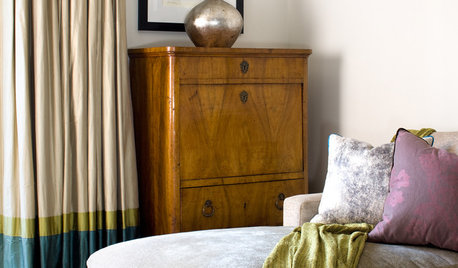
DECORATING GUIDESLearn When to Splurge for True Design Happiness
Sometimes treating yourself is exactly right — despite that whole impracticality thing
Full StorySponsored
Zanesville's Most Skilled & Knowledgeable Home Improvement Specialists
More Discussions









Virgil Carter Fine Art