Help with weird living area
Lindsey Gorney_Townsend
6 years ago
last modified: 6 years ago
Featured Answer
Sort by:Oldest
Comments (23)
Lindsey Gorney_Townsend
6 years agoRelated Professionals
Morton Grove Interior Designers & Decorators · Tahoe City Interior Designers & Decorators · Baton Rouge Architects & Building Designers · Ken Caryl Architects & Building Designers · Portage Architects & Building Designers · Flint Kitchen & Bathroom Designers · La Verne Kitchen & Bathroom Designers · Newnan Furniture & Accessories · Topeka Furniture & Accessories · American Canyon General Contractors · Browns Mills General Contractors · Clinton General Contractors · Everett General Contractors · Martinsville General Contractors · River Edge General ContractorsPatricia Colwell Consulting
6 years agoLindsey Gorney_Townsend thanked Patricia Colwell ConsultingLindsey Gorney_Townsend
6 years agolast modified: 6 years agohavingfun
6 years agoLindsey Gorney_Townsend
6 years agoBLee
6 years agomiss lindsey (She/Her)
6 years agoLindsey Gorney_Townsend
6 years agolast modified: 6 years agoLindsey Gorney_Townsend
6 years agomiss lindsey (She/Her)
6 years agohavingfun
6 years agomick50
6 years agoLaura Villar
6 years agoLindsey Gorney_Townsend
6 years ago
Related Stories

REMODELING GUIDES8 Tips to Help You Live in Harmony With Your Neighbors
Privacy and space can be hard to find in urban areas, but these ideas can make a difference
Full Story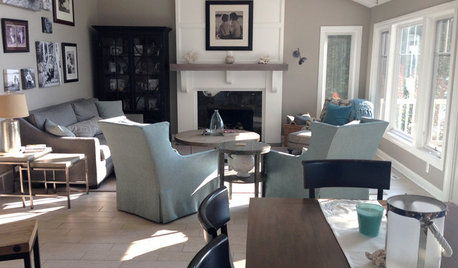
BEFORE AND AFTERSLiving Area Lightened Up and Ready for Anything
Porcelain tile and outdoor fabrics prepare this lakeside home for the challenge of pets and kids
Full Story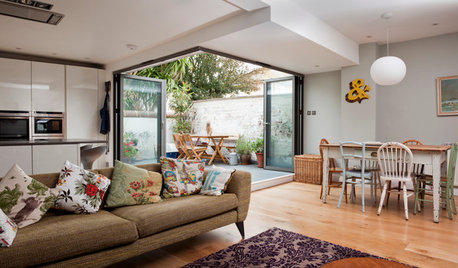
DINING ROOMSRoom of the Day: A Kitchen and Living Area Get Friendly
Clever reconfiguring and new bifold doors to the terrace turn a once-cramped room into a bright, modern living space
Full Story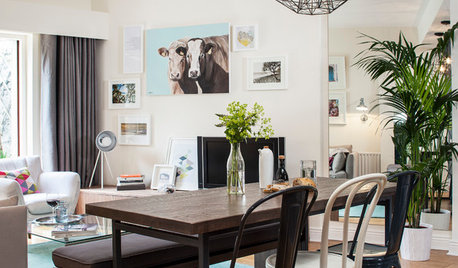
LIVING ROOMSRoom of the Day: Dividing a Living Area to Conquer a Space Challenge
A new layout and scaled-down furnishings fill the ground floor of a compact Dublin house with light and personality
Full Story
HOUZZ TOURSMy Houzz: 38 Years of Renovations Help Artists Live Their Dream
Twin art studios. Space for every book and model ship. After four decades of remodeling, this farmhouse has two happy homeowners
Full Story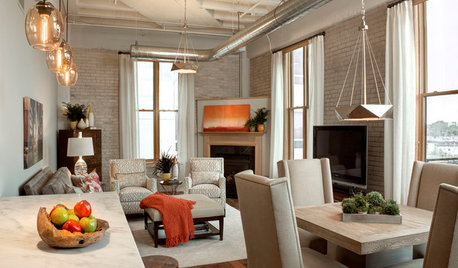
LOFTSDesigner Helps a Couple Adjust to Loft Living
A careful balancing of refined and industrial touches creates an inviting home in downtown Milwaukee
Full Story
SMALL HOMESRoom of the Day: Living-Dining Room Redo Helps a Client Begin to Heal
After a tragic loss, a woman sets out on the road to recovery by improving her condo
Full Story
LIVING ROOMSA Living Room Miracle With $1,000 and a Little Help From Houzzers
Frustrated with competing focal points, Kimberlee Dray took her dilemma to the people and got her problem solved
Full Story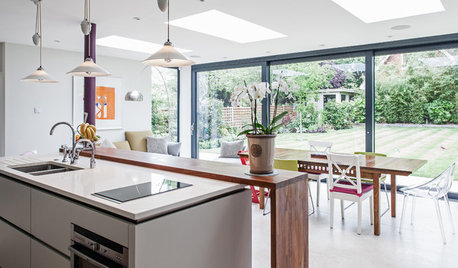
ADDITIONSRoom of the Day: New Kitchen-Living Area Gives Family Together Time
An airy add-on becomes the hub of family life in a formerly boxy Arts and Crafts-style home
Full Story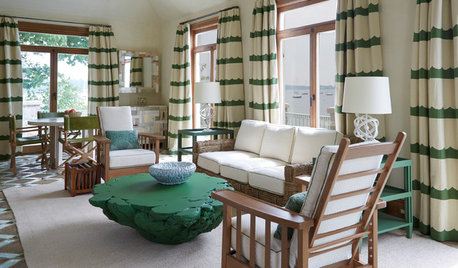
DECORATING GUIDESRoom of the Day: Nautical Living Area Inspired by Green
A Northeast coastal guesthouse conjures up the sea with an unexpected mix of color and pattern
Full StorySponsored
Leading Interior Designers in Columbus, Ohio & Ponte Vedra, Florida
More Discussions






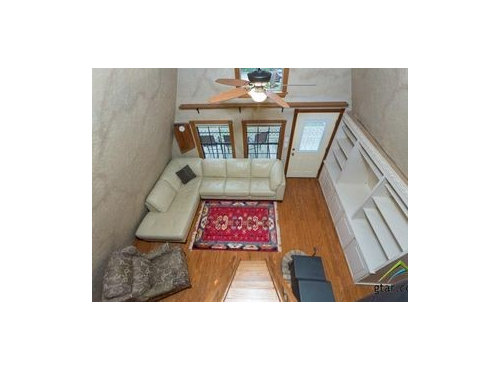
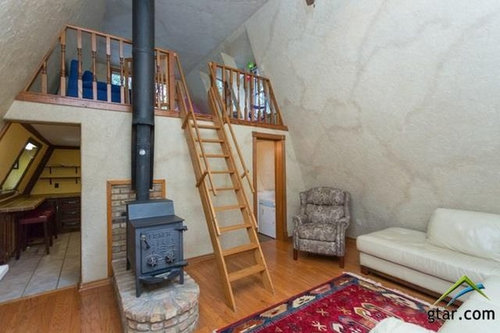
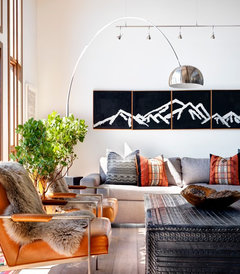








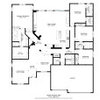
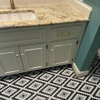
havingfun