Large Kitchen vs. Large Living Room - Remodel Design Dilemma
generals1992
6 years ago
Featured Answer
Sort by:Oldest
Comments (6)
Patricia Colwell Consulting
6 years agolast modified: 6 years agogenerals1992
6 years agoRelated Professionals
Ridgewood Kitchen & Bathroom Designers · Roselle Kitchen & Bathroom Designers · Berkeley General Contractors · Mineral Wells General Contractors · Tabernacle General Contractors · East Peoria Kitchen & Bathroom Designers · Bon Air General Contractors · Coffeyville General Contractors · Cottage Grove General Contractors · Evans General Contractors · Mountain View General Contractors · Stillwater General Contractors · University City General Contractors · Fullerton Kitchen & Bathroom Remodelers · Athens Kitchen & Bathroom RemodelersToronto Veterinarian
6 years agogenerals1992
6 years agoJudy Mishkin
6 years agolast modified: 6 years ago
Related Stories

LIVING ROOMSLay Out Your Living Room: Floor Plan Ideas for Rooms Small to Large
Take the guesswork — and backbreaking experimenting — out of furniture arranging with these living room layout concepts
Full Story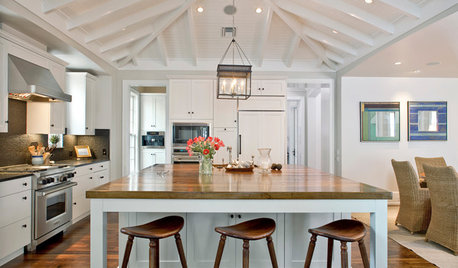
DECORATING GUIDESLiving Large: Take Your Big White Room to the Next Level
Large spaces can be a challenge to decorate. Here are 8 ways to keep yours cozy
Full Story
DINING ROOMSDesign Dilemma: I Need Ideas for a Gray Living/Dining Room!
See How to Have Your Gray and Fun Color, Too
Full Story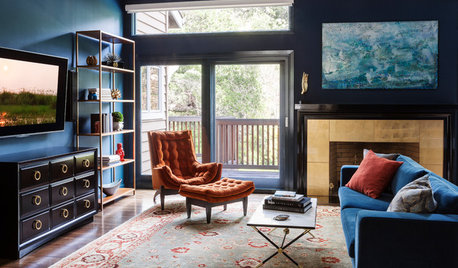
TRANSITIONAL STYLERoom of the Day: Dramatic Redesign Brings Intimacy to a Large Room
The daunting size of the living room once repelled this young family, but thanks to a new design, it’s now their favorite room in the house
Full Story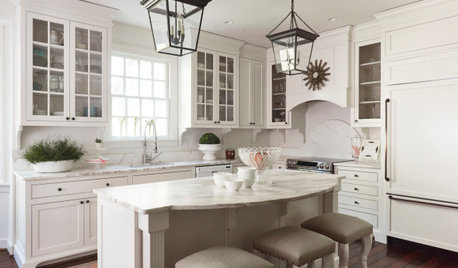
HOUZZ TV LIVETour a Designer’s Cozy Colonial-Style Family Room and Kitchen
In this video, Sara Hillery shares the colors, materials and antiques that create an inviting vibe in her Virginia home
Full Story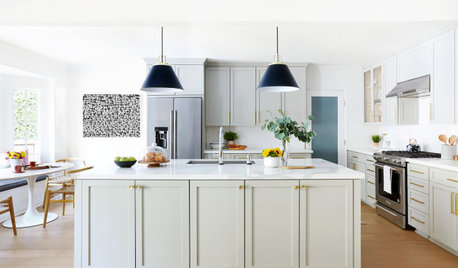
HOUZZ TV LIVEDesigner’s Family-Friendly Kitchen and Great Room
In this video, Amy Elbaum shows the storage and style details that create durable and fashionable spaces in her home
Full Story
KITCHEN OF THE WEEKKitchen of the Week: A Designer Navigates Her Own Kitchen Remodel
Plans quickly changed during demolition, but the Florida designer loves the result. Here's what she did
Full Story
KITCHEN DESIGNRemodeling Your Kitchen in Stages: Planning and Design
When doing a remodel in phases, being overprepared is key
Full Story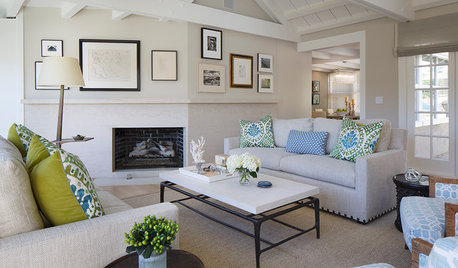
DECORATING GUIDESRoom of the Day: A Living Room Designed for Conversation
A calm color scheme and an open seating area create a welcoming space made for daily living and entertaining
Full Story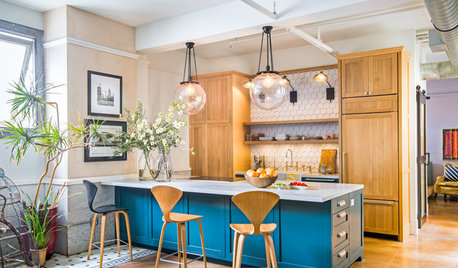
KITCHEN DESIGNA Large Peninsula Brings Loads of Function to a Loft Kitchen
Deep blue-green and white oak cabinets, industrial fixtures and vintage floor tiles make this L.A. kitchen memorable
Full StorySponsored
Columbus Area's Luxury Design Build Firm | 17x Best of Houzz Winner!
More Discussions






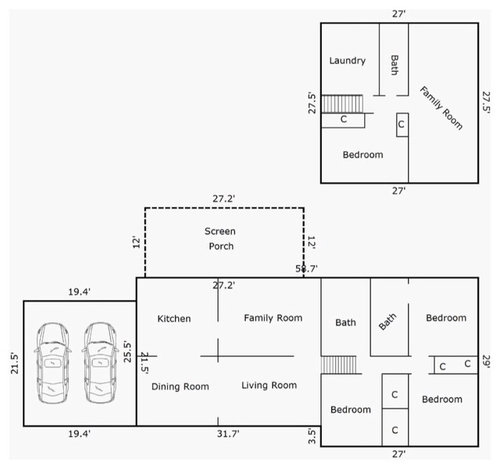

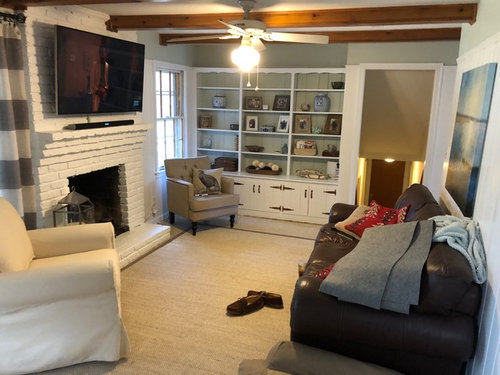

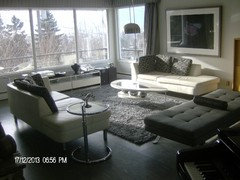


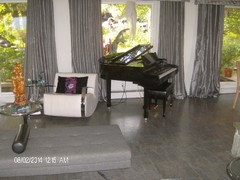
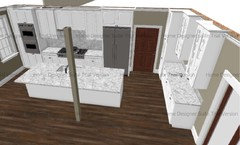





Toronto Veterinarian