Tips for Buying Land,
Designing and Building A Custom Home
Part 2 of 3: Designing the Home
This is the second part of “Tips for Buying Land, Designing
and Building A Custom Home”
Design: Conceptualizing and designing a custom home is often the truly fun part of a custom home. At the same time, the design is where the long-term livability as well as where the initial and operating costs, and
resale value of a home are determined. Thus, it’s very important that one knows what one is doing when
designing a custom home. There’s more to the strong architectural design of a house than simply connecting some rooms together.
--How owners can best prepare: Many consumers mistakenly believe that they must show an architect a floor plan or architectural design they like in order for the architect to provide design services. This is a common misconception and not at all necessary, any more than it is necessary to provide a physician with treatment plans for a personal illness or injury. Many consumers enjoy looking at Internet house plans, and even toying with CAD programs trying to design their own floor plan. While this may be an enjoyable exercise for many consumers, it’s unnecessary, and often a negative exercise, since it’s easy to “fall in love” with something one has spent a lot of time researching or personally creating. So don’t do it! What a consumer can productively do, without wasting time or money, is to: 1) Prepare separate prioritized lists of “needs” and “wants”; 2) Be able to coherently and succinctly describe their lifestyle and desires for the new, custom home; 3) Walk the site with the architect and provide a topographical survey of the property; 4) Establish the construction budget with contingency sum. Sometimes preparing and reviewing “bubble diagrams” can also help speed the design process, if this is something familiar
to the consumer. Photos of appealing houses may also be a useful communication tool. But don’t worry about searching the Internet to find and bring a floor plan to an architect. It will only take longer and cost more money, to work through that preliminary plan and move past it towards a concept which will fully respond to a specific piece of property, to the owner’s lifestyle and budget, with a simple and timeless architectural design. This may be the single most important tip in this entire article…go back and re-read this paragraph. Again and again. It will save you time, money and emotional stress. You may thank me later.
--Finding, meeting and working with an architect: To match a specific site with a creative design which reflects the owner’s life style and budget, it’s essential to find a creative and experienced architect, for whom custom esidences are a significant part of her or his practice. Trust, good open communications and a strong working partnership are essential for a good relationship and a strong architectural design. Working with an architect is about team work—sometimes the owner leads and sometimes the architect leads. Architects may be local or work from a distance. Architects may be found from many sources: by personal recommendations, from attractive similar projects, and by referrals from those in the building trades. Many localities have offices of The American Institute of Architects, the professional association for architects, which have referral lists to share.
--Confusion over architect vs. designer vs. drafter vs. CAD operator: Many consumers erroneously think that anyone involved in the design of houses is an architect. This is not the case. The term “architect” is a legally protected term, as is physician, attorney, accountant, etc., and only those who have met the state’s regulatory standards to be licensed as an architect may use the term “architect” and claim to offer “architectural” services. Sometimes the term “licensed architect” is used, but it is redundant, since there is no legal entity of “unlicensed
architect”. The common problem of using designers, drafters, CAD operators, and a builder’s staff is that these
personnel may not have the experience or ability to exercise needed critical judgement. More often than not, they will simply do whatever the owner requests of them, often resulting in confused and disorganized designs with no overall concept or architectural harmony. As I mentioned, it takes more than simply bumping some rooms together to create a strong and enduring architectural design.
--What is a “strong, enduring architectural design”: Many consumers, builders and designers typically start their design process with a narrow unilateral focus on a floor plan. They labor over the floor plan, twisting and turning it, pumping it full of features until it seems satisfactory. After that, they simply put a roof on it and call it quits. Architects work very differently. First, architects simultaneously consider site, interiors and exteriors, all of which are inextricably linked together. Architects know that a decision in one of the spheres affects all of the other spheres. So architects are constantly looking at and considering site, interiors and exteriors at the same time. An experienced architect will never say, “we’ll do the floor plans first, and when we’re finished we’ll look at the
exteriors”. Second, architects look for a sound and applicable overall organizing concept for a home, before focusing on more detailed aspects. Once an overall organizing concept is discovered, an architect then begins to explore spatial relationships and adjacencies to see how best to organize, develop and formalize a floor plan. During this phase an experienced architect will consider influential design issues such as passive solar strategies, natural ventilation and daylighting strategies. The “features” and finishes of a house are only considered after all of the major, influential design decisions are tested and found to be workable.

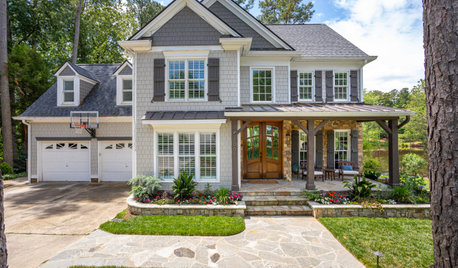
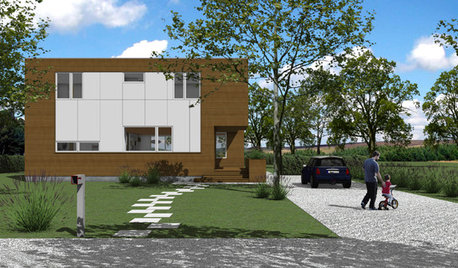
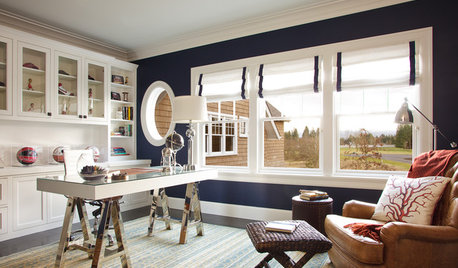
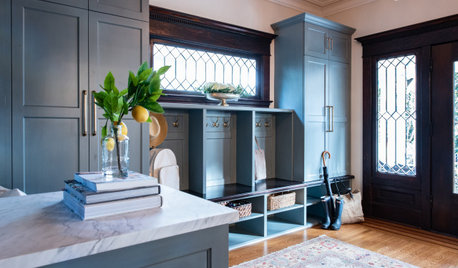


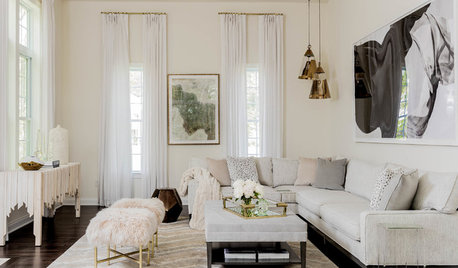






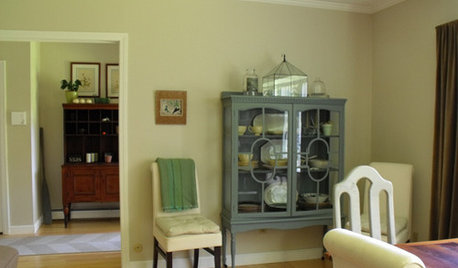



Summit Studio Architects
mark1993
Related Professionals
Accokeek Home Builders · Aliso Viejo Home Builders · Midlothian Home Builders · Placentia Home Builders · Salem General Contractors · Ewing General Contractors · Fort Pierce General Contractors · Jericho General Contractors · Mountlake Terrace General Contractors · Pico Rivera General Contractors · Port Huron General Contractors · Riverdale General Contractors · Williston General Contractors · Avocado Heights General Contractors · Joppatowne General Contractors