Custom Kitchen Cabinet Question and Door Style Input
I'm doing a gut remodel of my kitchen. It is a small galley and my designer is recommending that I go with a carpenter since I will be able to get exactly the sizes and configuration I want to maximize functionality as well as design. She has indicated that the price will be less than comparable quality semi-custom and will provide me with exactly what I want - within reason of course :-)
My kitchen is open to the living/dining area of my condo And I will have the back wall of the dining area done with cabinets that match the kitchen cabinets I would want those to read more like furniture and less like an extended cabinet run. I am attaching a very rough plan of the layout - the arrows point to the dining room wall unit as well as the only two upper cabinets in the kitchen which would be relatively narrow 18" cabinets - I don't really have much in the way of upper kitchen cabinets at all. I plan on doing lower cabinets with drawers.
My design aesthetic likes Art Nouveau, Art Deco, Arts & Crafts, Prairie, William Morris with a soupçon of Hollywood Regency thrown into the mix so the kitchen will not be straightforward Arts & Crafts but have a non-modern feel.
For the cabinet doors, I am considering one of these three options - either one reads more traditional Craftsman to me and the other two read more Prairie to me. My designer is recommending that I go with the Prairie type mullion doors since I am not really going for an authentic Craftsman kitchen or dining area and the Prairie can read more eclectic. Especially since I am considering a dining table with Art Deco type of ziggurat legs which are more geometric than the Arts & Crafts door in the mix.
In terms of wood, I am considering quarter sawn oak or cherry. I am also considering inset doors rather than full overlay since the cabinets in the dining area will be such a strong part of what is essentially my one room dining/living/den area and inset doors read more like furniture to me.
I will be going with a copper flat apron sink and copper range hood over the cooktop. I am also having a copper tile ceiling where I know have the hideous drop plastic ceiling with fluorescent lights :-(.
In terms of specifications for the cabinets, what should I ask for. It's much easier to purchase a brand since the quality is explicit in the brand itself but with a carpenter I would need to spell out everything. I know even with MDF versus plywood, one needs to be specific in terms of quality of either the MDF or plywood being used.
In terms of general color scheme, it's a kitchen at the back which is furthest from my wall of windows so it doesn't receive much natural light. On the other hand, I will have under cabinet lighting; down lighting from the soffits and up lights so I'm not worried about about actual lights.
I will have the same wood flooring throughout the kitchen, hall, dining, living and den area.
So my questions are
What are people's suggestions in terms of specs for the kitchen cabinets?
Do people have opinions on the three door options I am considering - keeping in mind that the dining area would have glass doors for the top. I am thinking two tall side cabinets on either side with a space in the middle and upper glass cabinets in the top middle.
Any thoughts on the aesthetics of quarter sawn oak versus cherry. I like a medium honey color for either option and don't like the grain pattern of standard oak patterns.
It's a lot to digest - I could break it down as chiefly I'm more concerned about the technical specifications for the cabinets than the aesthetic design although input into design options is always welcome :-)
I'm attaching relevant pictures and hopefully they don't further muddy the waters.
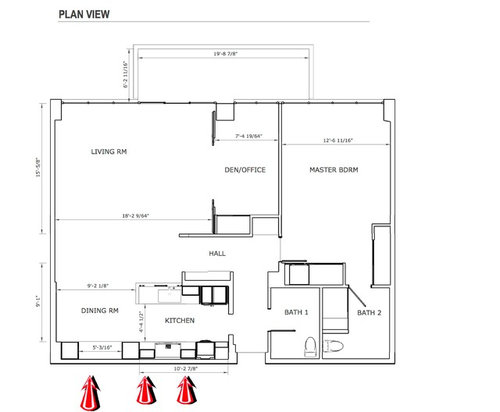
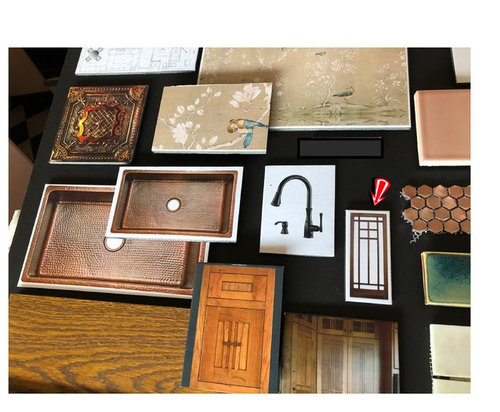
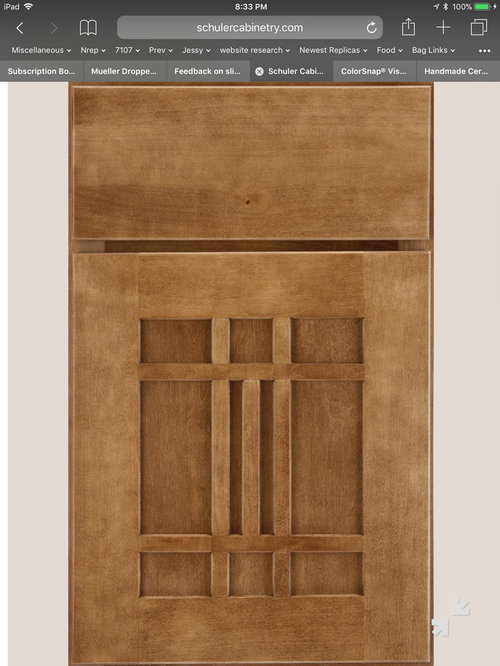
Comments (43)
Helen
Original Author6 years agoThis is the final door option which reads the most Arts & Crafts to me
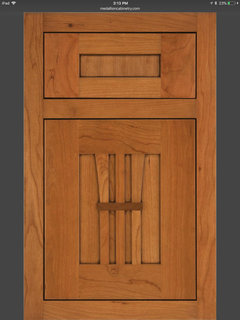
Helen
Original Author6 years agoAnd this is the dining room table I am considering although I would opt for a race track shape rather than square as I think it's less restrictive in terms of seating.

Related Professionals
Brownsville Kitchen & Bathroom Designers · Midvale Kitchen & Bathroom Designers · Plymouth Kitchen & Bathroom Designers · Grain Valley Kitchen & Bathroom Remodelers · Bellevue Kitchen & Bathroom Remodelers · Chester Kitchen & Bathroom Remodelers · Fremont Kitchen & Bathroom Remodelers · Tuckahoe Kitchen & Bathroom Remodelers · Gaffney Cabinets & Cabinetry · Lakeside Cabinets & Cabinetry · North Massapequa Cabinets & Cabinetry · Warr Acres Cabinets & Cabinetry · Whitney Cabinets & Cabinetry · Fayetteville Tile and Stone Contractors · Glassmanor Design-Build FirmsAnglophilia
6 years agoWhen I look at those cabinet doors, my first thought is "nightmare to keep clean", and my second thought is "very expensive". You clearly are sparing no expense on this condo kitchen, but don't spend money unnecessarily.
I don't know how large this kitchen is, but you have a LOT going on in it. I would not do the copper tile ceiling - let your sink and hood be the stars. It will also be very dark. Just drywall the ceiling and paint it white.
As to cost of custom vs semi-custom - it truly depends on many things and what is included. Most cabinet makes do not do demo work - many don't even do the installation. I found I was better off with semi-custom (no fillers - got the sizes I needed for a 1948 house) and a full-service kitchen company.
Helen thanked AnglophiliaILoveRed
6 years agoI don't understand what your kd means by "carpenter". Is this a person that builds custom cabinets? Have you seen examples of his work?
Helen
Original Author6 years agoMy understanding is that the boxes are built on his shop and then doors are purchased. I am sure I could see an example of this person's work but I would be relying on the experience of the designer just as I would be relying on her advice regarding other contractors or items being purchased.
I am interested in what kind of specs would be recommended so that I can get a sense of the underlying quality of the materials and construction so I could compare with factory semi-custom lines which specify their construction and materials.
Helen
Original Author6 years agoAnglophilia - I'm not sure if it's no expense spared in terms of the remodel but I have no reason not to spend the money so long as it either adds functionality or appeals to me aesthetically strongly. When I get the final quotes for various aspects and see what the total is, I can then determine what to keep and what I can save on - or compromise to get what I'm looking for. I am not in the market for a Subzero type of kitchen but since the kitchen is small, it might be high per square foot but still be comparable with other kitchen remodels. I have no plans to resell as I am remodeling with an eye to aging in place - i.e. side opening wall oven placed at waist level - converting horrible bath/shower in master to walk in shower. Therefore I don't care if I am putting in things that might not appeal to a buyer or aren't reflective of other kitchens in my area - which are chiefly done in cream or beige :-)
Having read about mullions, I do understand they are harder to clean than a slab door but I actually have very few doors in the kitchen as the bulk of the cabinetry is in the dining room so it wouldn't be more difficult to clean than any other type of china cabinets with decorative glass doors.
Helen
Original Author6 years agolast modified: 6 years agoSophe Wheeler - I know you are somewhat of.a curmudgeon but what exactly are the poor choices. What about the information I've given you makes you say it is a "hack" approach to custom cabinets.
In terms of design, the layout is pretty functional to me and pretty standard and I'm the one who requested the wall unit to increase storage. Other than that, there are no design choices I've indicated except possible door choices which I found more interesting than the ubiquitous Shaker doors which appear everywhere.
If there is something specific abut the layout - or what you can make out from the layout - that is an atrocity, let me know so that I can ask those questions.
But just to state baldly that you see RED FLAGS isn't particularly helpful absent your underlying reason for issuing such a dire warning.
Helen
Original Author6 years agolast modified: 6 years agoAnglophilia: As to cost of custom vs semi-custom - it truly depends on many things and what is included. Most cabinet makes do not do demo work - many don't even do the installation. I found I was better off with semi-custom (no fillers - got the sizes I needed for a 1948 house) and a full-service kitchen company.
I am definitely not the type of person who would rely blindly on anyone. I would most definitely take the final design to some reputable kitchen places in my area and get an Apple to Apple cost analysis.
I am aware that demo is separate as may be installation. Typically in my building, there appears to be a completely separate demo crew that comes in. I also have to have a hazmat squad remove the current popcorn ceiling :-) Seriously, they have to create a ventilated plastic tunnel to remove the ceiling debris and then dispose of it in an authorized hazardous waste site :-)
I am just seeking basic information on what construction specifications are necessary. I've looked at many of the semi-custom lines like Omega, Dynasty, Kraftmade etc. in my kitchen design journey and read their catalogues. I've done a fair amount of reading on the MDF versus Plywood debate. I was just seeking input on what specifications people might recommend. I can of course just attempt to go into the catalogues of the various cabinet companies I have and put together my own RFP :-) but not sure whether high quality MDF is an inferior choice to plywood. I know that 3/4" plywood is generally a cost upgrade - but I have read conflicting information as to whether it is even a better choice in all circumstances. I have read that MDF shouldn't be used in sink cabinets but I've also read that high quality MDF is clad in waterproof materials and might actually be superior - in any event I assume a bad leak would be catastrophic to either MDF or plywood.
Mu current cabinets are over 50 years old - and actually still solid although the configuration doesn't work for me anymore. However, many people in my building just have them refaced and keep the current configuration because the boxes are so solid. I can't stand having the stove next to the dining area with no landing strip on the right side and the stove immediately butt up to that wall - as an example of why I want to change the configuration. I also want to shift the refrigerator from that wall so that I have more counter space on other side of the stove.
Helen
Original Author6 years agoAnglophilia Regarding the brightness of my kitchen, I did ask the designer about that and she said with the planned lighting, it would "pop". Natural lighting in the kitchen is pretty moot anyway given where the kitchen is. Every other part of my unit (except the entry hall and bathrooms :-)) are very bright because of the wall of windows but the kitchen requires lights even when shades have to be drawn in the rest of the house because it essentially receives no natural light. Manmade light appropriately placed is more critical to both function and aesthetics. I am not against a "dark" kitchen that has good lighting - after all all kitchens are dark at night :-)
friedajune
6 years agolast modified: 6 years ago“it is a small galley..,I am also considering inset doors”
Do you understand there is a loss of storage space with inset cabinetry? With a large kitchen, this is not a problem. But with a small galley and inset cabinetry, you will wonder how you will have enough drawers even to store your silverware and a few cooking tools. Frameless cabinetry provides more interior space than inset. A frameless drawer can have 1-1/2" more space than framed. This does not sound like much, but when storing your utensils, it is. Drawer interiors are also taller on frameless cabinetry. And, frameless cabinets won't have a center stile which many people find intrusive when pulling out wide baking dishes and the like.
Upper cabinetry that is framed, in a standard 12" depth, will leave only about 10.5" depth for your dishes. Go measure the diameter of your dinner plates, and see if they will fit in a framed upper cabinet. Also, measure your drinking glasses’ diameter, and see how many rows of glasses you will fit. One row? Two?
If you want framed cabinets, many people have their KD order both the upper and base cabinets at 3" deeper than standard so that there will not be the space constraints. But in your small galley kitchen, this may not be possible.
You mentioned soffits. If you are leaving them alone, I assume your cabinets won’t be very tall? 30”? 33”? If so, that’s another space constraint, and another reason to find cabinetry that will eke out every inch of space, which would not be inset.
This is a pic of a framed 12" drawer with 7" of usable width inside (according to an old GW poster, Weed30). Note the limited height as well, just fitting the napkins.

Most independent carpenters (as you’ve described), don’t have the tools and equipment to make frameless cabinets. They can only do inset. Before you do anything further, go see examples of this carpenter’s work, and bring your tape measure, and a few items you’d like to store, and see if they fit.
Helen thanked friedajuneHelen
Original Author6 years agoSophie Wheeler I guess I need to pink slip myself as I sent the picture of the table to the designer at the onset of my hiring her along with probably 300 other pictures as part of my very free form inspiration. I googled Art Deco tables and it was one of many that came up.
I'm fond of ziggurats as I love the Chrysler and Empire State Building as well as Bullocks Wilshire - but I'm not wedded to it or anything else.
I generally yawn at all the lookalike tables from Crate and Barrel and the ilk. I love Bierdermier, Josef Huffman (am going to repurpose his iconic sofa and club chair which I now own) into my bedroom, McIntosh and shoot me - Paul Frankl :-)
Helen
Original Author6 years agolast modified: 6 years agofriedajune: Yes I understand there is a significant loss of space for inset cabinets which is why I mentioned that I only have two upper cabinets in the kitchen - the rest are lower cabinets which would be drawers and therefore I don't think would need to be inset but I don't think that would be mandatory for design - certainly not for construction.
I also have given myself a significant amount of storage - deliberately - by building the wall unit contiguous to the kitchen. It actually is not more distant than cabinets in a larger kitchen or a butler's pantry.
I am actually building the counter to run through the tall cabinet closest to the kitchen so that I can keep my Kitchenaid and Cuisinart there and just have to slide them out when needed. I currently have to store my Cuisinart around the corner and I think twice before I shlep it out. The KA mixer lives on the counter because there is no place else to stash so it will be great to have it in a cabinet but able to slide out.
It is because the wall unit in the dining room functions as both kitchen storage as well as "furniture", that I am considering inset cabinetry since the bulk of the door cabinets are in the dining room and it would be nice if the read as "furniture" rather than as functional cabinets.
I'm not sure why I am coming off as a kitchen naif - I've done quite a bit of research and put quite a lot of thought into exactly how I want my kitchen to function for how I use it and what has been frustrating me for many years.
I don't have a technical background in woodworking though and was most interested in advice on how to determine the highest quality construction of cabinets - aside from the obvious like wood drawers - dovetail construction - full pull out mechanisms - preferably Blum :-)
And of course I wouldn't buy a pig in a poke without looking at actual work done. I hired the designer because she did my building's lobby and other common areas as well as other condos in the area very nicely and on a tight budget. When the HOA (I'm a Board member) has costed out hardware we needed for the building, it was actually less expensive to have her purchase what we wanted and use her recommended installation crew than to purchase it directly.
Liz Lemon
6 years agoI'm not going to pretend that I have particular insight for you or in relation to kitchen design in general but I just want to say that I love your eclectic and unique style based on your example collage. I'm sure whatever you settle on will look great! Good luck with the process.
Helen thanked Liz LemonFori
6 years agoYou do lose a lot of storage with inset cabinets compared to frameless or even full overlay.
I don't see red flags although I don't quite get the look you're going for. I don't mind art deco and hollywood regency together, and prairie and A&C styles play nicely together, but deco/regency is awfully far from prairie/arts&crafts. I'm looking forwards to your finished kitchen to see how you pull it all together!
For my past several remodels I've used a custom cabinet maker who also orders doors from another local shop. It's not unusual. Or redflaggy.
I would encourage you to find a genuine vintage art deco table and get it refinished if needed because they are pretty awesome. (I might be tempted to do some shopping before committing to the kitchen design in fact--a table with matching hutch/buffet/china cabinet might be better than the planned built in cabinets.)
I have bruises on my thighs just looking at that table! I'd like it better as a coffee table. :)
Helen thanked Foricaligirl5
6 years agoI have inset cabinets in my craftsman bungalow and love the look. I'd recommend ordering the uppers at least 12.5-13" deep (I did 15", which is nice for storage but a bit more "in your face" when working at the counter). For a cabinet with doors, the interior of framed and frameless cabinet is the same. With framed, the door is smaller so access isn't as good. With inset you lose the depth of the door, so can be useful to add a little depth.
Drawers (including trash pull-out)--less storage than frameless but same for any framed cabinets. I actually had overlay drawers and changed to inset, and the drawer box is exactly the same. If I were working with a custom cabinet maker, I'd consider shrinking the frames a little to minimize the loss from a framed cabinet.
I like each of the elements in your collage. I'm not sure I understand how they all go together; it seems they could be busy all together in a small space.
I love my cherry cabinets. Quartersawn oak is nice too--I love it in pictures, but in person it was a little more rustic than I wanted.
What strikes me about your post is: with a carpenter I would need to spell out everything. I would have thought that the KD and cabinet maker you're working with would be giving you advice on that.
Helen thanked caligirl5Helen
Original Author6 years agolast modified: 6 years agoFori I actully have that table as a coffee table which I bought 30 years ago. It's too big for the space and so I'm craiglisting it :-)
There really aren't any Art Deco tables once you start looking. They fall into the category of rather plain walnut stuff or fantastically expensive French Deco. The bulk of my furniture is used (or vintage or antique :-). Only the sofas were bought new and even one of my chairs is a carved oak mohair round chair with channel upholstery - very 1920's which I am not sure I can repurpose but still like aesthetically.
I understand my design aesthetic runs a bit all over the place. I am sticking with stuff that has remained aesthetically pleasing to me over the years. I am repurposing quite a lot of the stuff like my Waterfall bedroom furniture :-) My first Arts & Crafts purchase was in college - a Stickley arm chair for 25 cents :-)
The bulk of the stuff on that portion of the design board is actually the master bathroom and bedroom which will repurpose the current Waterfall bedroom suite and be more traditional in terms of marble and perhaps a Chinoiserie accent wall.
I discovered the Bradbury & Bradbury wallpaper line looking through a Bungalow Magazine and I would love to find a way to utilize it - maybe in the entry hall or guest bath. They have some gorgeous stuff - everything from Victorian to Mid Century
As I wrote up thread, I sent my designer reams of inspiration - I know some of the stuff has completely different inspirations in the way that Arts & Crafts was somewhat of a reaction to Victorian design. Hollywood Regency is much more of a fit to Art Deco as they share the same sensibilities and Arts & Crafts in some ways is the aesthetic antithesis. But I'm more of a Tiffany type of Arts & Crafts type of gal than square large Stickley arm chair. If anyone is familiar with the Gamble House in Pasadena, I think that it is gorgeous - complete as I recall with a fireplace done with Tiffany Tiles and a Tiffany chandelier - not one of those horrendous ones which have given Tiffany a bad name. But Tiffany though of the Arts & Craft movement is closer to Art Nouveau in terms of design elements I think.
But my designer seems to be putting it together in a way that makes aesthetic sense - at least to me - and I only have to please myself :-) I told her no beige - no brown - no white - no cream :-)
Helen
Original Author6 years agocaligirl15 In terms of spelling out, I think it goes back to the famous Reagan quote - Trust but verify (or something like that). Of course the designer is going to provide the specs but I want to know enough to be able to intelligently verify that I am getting what I should be getting. I don't know enough about woodworking to be able to feel I can intelligently interpret the specs and I just am not a person who goes on blind faith in any situation. I want to feel that I have researched as much as possible so that I am making as informed a decision as possible.
Helen
Original Author6 years agolast modified: 6 years agoI want to add that the design board might look all over the place because most of it doesn't relate to the kitchen as most relates to to the master bath :-)
If I go with a copper sink, it would NOT be oil rubbed bronze hammered as I vetoed that. I would go for either a plain under mount or.a square apron front so it would be much less of a design element than the one on the design board.
As for the copper ceiling, I have yet to see the CAD renderings which will arrive on Tuesday. My thought is when she suggested it is that it would look like the old places in New York which still have the original ceilings - most of them are I think tin. So I'm not sure how it would all work together. And it would be of that period - whatever that period is when Arts & Craft/Art Nouveau were both prevalent.
The only reason I posted it was the cabinet door with the red arrow which is what I consider to be the most Prairie like of the doors. The designer is suggesting that one since she feels that it reads less "authentic" Arts & Craft and therefore is more suitable for the kind of eclectic feel that I will have inevitably.
Helen
Original Author6 years agoI didn't have much luck with Art Deco Tables or Art Nouveau Tables - Arts & Crafts (the Stickley retros) are a bit too heavy and square. I used to like Heywood Wakefield a lot but that obviously would be a completely discordant design element.
This kind of design came up a lot for Art Deco - way too formal for my tastes. No sense of humor :-)
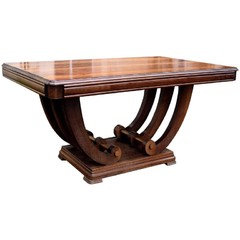
Helen
Original Author6 years agoAnd there were these which seemed like plain tables when all was said and done.

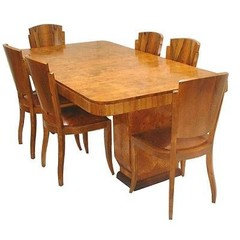
Helen
Original Author6 years agoThis was one of my favorite inspiration showers in terms of the tile work.

Helen
Original Author6 years agoFriedajune I wanted to add that my current cabinets are not standard height from the counter as they are 15” instead of 18” and since I am short, I am going to deliberately start at that height as it makes it possible for me to utilize the top shelf without a step ladder. I’m not worried about clearance for tall appliances. I am relying on storage in the bottom drawers, the wall unit in the dining area as well as a cabinet at the end of one counter that faces towards the dining table.
Conversely, in the master bath I am raising the height of the sink portion of the counter because I always found it ridiculous to have to bend when one is splashing water on one’s face. And I am converting the second sink into a vanity area which will be lower to make it comfortable for seating in that area.
dan1888
6 years agolast modified: 6 years agoI applaud your interest in verifying. If you learn enough it'll help you get a good quality product that'll make you happy a long time. Here's an article and video on fitting inset doors.-
http://www.finehomebuilding.com/2012/03/05/master-carpenter-video-how-to-fit-inset-cabinet-doors
And a vid on finishing-
Additionally, you can ask for a sample of the materials the carpenter likes to use for carcasses and where he gets his doors/drawers from. Suppliers can have different grades of wood at various price points.This suppier has those options and very good proportions.
Helen thanked dan1888Anglophilia
6 years agoYou appear to be quite set on your choices. I really don't know why you asked for our advice.
Helen
Original Author6 years agoI wasn’t seeking input on design. I was actually seeking input on construction of cabinets with the doors thrown in tangentially and the rest as background since there was a design reason why i might want inset since it would also be a visible element in he dining area
I should probably start a new thread which asks only about construction of kitchen cabinets and how to properly ascertain quality construction and specs if one is having a carpenter build the cabinets as opposed to purchasing a brand which is more of a known quantity and for which one doesn’t have to spell out each detail of construction. If I order Dynasty or whatever brand, I will have thoroughly researched their construction and reputation. Ordering custom is completely different.
cpartist
6 years agoI'm a huge lover of all the same styles as you with the exception of Hollywood Regency. I think you can get the feel without doing inset. Here are my cabinets. I'm doing white perimeter with the dark oak island. I'm also including a pic of my bathroom vanity which is inset.
Frankly I think you're a bit too much all over the place and really need to narrow it down a bit as to what style you want for the kitchen. Yes it's a bit more contemporary than a true inset, but it still plays off the feel of the era. (My whole new build is craftsman inspired.) My glass doors have seeded glass and mimic my windows.
If you look through enough craftsman books and pictures, you'll see that it's not limited to one look or style.
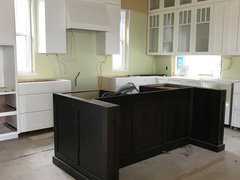

Helen thanked cpartistHelen
Original Author6 years agolast modified: 6 years agoCpartist. Quite nice and I do see how your kitchen has the illusion of inset. And I wouldn’t really throw Hollywood Regency into the mix except as an odd wink perhaps in the form of a poodle lamp in the boudoir :-)
KD
6 years agoGiven you want the dining room to read as ‘furniture’ I’m wondering if you might simplify your kitchen space (which is small) and create a visual difference for the dining room area by going with coordinating but complimentary cabinets in the two areas. So for example the dining room area would be the doors with a lot of detail and inset, so they have more of the built-in look, and then in the kitchen you do frameless for the storage benefits, and use doors in the same material and finish as the dining room (for continuity) but with a much simpler design. In that way the dining room can be the ‘star’ and the kitchen won’t conflict, but also won’t overwhelm, and you can prioritize practical aspects a bit more like ease of cleaning near the stove and, as I said, interior storage space.
My current kitchen has drawers similar to the one pictured as an inset drawer, probably from the 1950s, and while they’re in amazing shape for their age, they’re also insanely aggravating from a use perspective because so little fits into them. I had to try 2-3 different utensil organizers just to find a tray that was shallow enough, and ultimately we decided it was still so annoying that we found a way to squeeze an Ikea base cabinet in to another part of the kitchen so we could use one of THOSE drawers for everyday stuff like utensils, since you don’t have to worry then that the forks are stacked too high for the drawer to close properly.
Helen thanked KDdan1888
6 years agolast modified: 6 years agoWn Ohs uses inset looking construction techniques while still maximizing access.
Plato also does this. You can eliminate strips between drawers and the center strip between doors. Many pieces of furniture cabinetry include this.
Frameless boxes can be 3/4" ply for strength because of no face frame. Face frame requires less. Inset depends on the design.
Helen thanked dan1888M Miller
6 years agolast modified: 6 years agoHow are you all managing to read through all of Helen's posts? I can't tell what she is going for by all of them! And I feel bad for the KD, the recipient of 300 of her photos. The pretentiousness and posturing are laid on with a bulldozer. I don't get it!
Helen
Original Author6 years agodan1888 - thank you for your specific explanation and the links to the cabinet makers. As I have posted, I am most interested in exploring construction techniques and specifications - good construction and limitations - as I have no woodworking background and am educating myself on the jargon. I want to be able to ask intelligent questions of contractors, carpenters, my designer rather than accept any advice at face value.
Piratefoxy - I currently have framed cabinets and framed drawers and I understand how framed creates less storage capability in drawers because you can only have the width of the space between the frames. It is less of an issue for me with doors since I utilize storage behind the side frames so the actual storage isn't compromised so much as I don't slide items straight out when they are stacked on the side. I've always done these and so it has never struck me as an odd way of storing and accessing stuff. But I understand completely how it all changes when drawers are used for significant amounts of storage. I've spent a fair amount of time thinking about what I store; where I want it and the easiest way to access it.
I have no lower cabinets with doors except the sink cabinet. I am not understanding why the lower drawer couldn't be full overlay and/or frameless and thus have the benefit of maximizing drawer storage while having the design element of inset doors in the very few upper door cabinets. But I won't really know until I get to the actual configuration of drawers and cabinets. At this point, I am still figuring out my possibilities :-)
And your suggestion of bifurcating the design elements between actual kitchen and dining area wall unit is interesting. I am only have two smallish (18") upper cabinets flanking the range top as being significant visually - if I am making sense. The other side of the galley doesn't have any uppers and the only doors would be in the sink cabinet.
Sophia Wheeler The number of pictures sent is for an entire remodel - not that I have to justify anything to anyone on the internet or in real life. But I am finding you ridiculous at this point with your negativity based on no actual knowledge of what I am doing or how I am approaching a situation. In what universe does hiring a well vetted cabinet maker mean one is being penny wise and pound foolish. In reading numerous threads on this site, MANY people have gone this route and achieved excellent results. As you are fond of writing - YOU DON'T KNOW WHAT YOU DON'T KNOW and it's applicable to this situation since you are clueless regarding what I am actually doing and who will ultimately be hired and how they will be supervised and vetted.
I appreciate those who think my designs are all over the place although I am amused at those calling me pretentious for enumerating styles I find pleasing. I'm not sure why it's more pretentious than any other way of explaining aesthetics verbally. In the end, of course there is going to be weeding out so that it is aesthetically cohesive - or at least to me who has always had an extremely eclectic approach to design.
wilson853
6 years agohelen, just ignore the rudeness.... It is quite refreshing to see a post where someone isn't talking about a Shaker white or gray kitchen with 'marble-like' quartz countertops. Nothing wrong with that, but I do enjoy reading about other types of design and architecture. I read through your thread and quite like some of your choices. It will be beautiful when it is done. Sounds like you are working with a designer that you have confidence in. Good luck!
Helen thanked wilson853Helen
Original Author6 years agowilson853 I certainly am not internalizing criticism from internet strangers especially regarding design choices which are in the very early stages of considering possibilities.
And LOL I was too polite to write that I wanted the antithesis of all the safe boring tasteful kitchens I generally see pictures of - or the ones in design magazines that all meld into one waterfall kitchen island with some form of white or cream countertop :-)
With the internet I downloaded several years of design magazines, kitchen/bath to the trade magazines and generally just swiped through them all.
I appreciate my design constraints in terms of a small space so trying to shoehorn an "authentic" Craftsmen style would be ludicrous although I admire those when viewed in design magazines. I love Smallbone kitchens but don't live in a brownstone with a basement kitchen opening to the garden so that is a fantasy easily discarded :-)
But in general, I didn't see many true inspiration kitchens - either they are all the same tasteful Shaker white or whatever you described - or they are the ultra modern white with waterfall island - or they are incredibly tricked out with moldings and curlicues and whatever.
I have no idea how the disparate elements will finally come together. As I posted, although my aesthetics have evolved over my life, there are certain constants I have never grown tired of. That earth tone Parsons style sofa from my first apartment - never loved it and shudder to think of reincarnating it. The Waterfall bedroom suite I bought 30 years ago still pleases me := so I am reasonably sure I will not tire of the design elements I will choose - and when I die, I could give a rat's patootie whether my choices impact resale value :-)
CEFreeman_GW DC/MD Burbs 7b/8a
6 years agoOMG I love those Medallion kitchen cabinet doors! I've gone so far as to replicate them. I LOVE LOVE LOve their lines! I've had a pic of them forever, and have not given up on the idea of buying the doors for other cabinetry. My replicas are pretty darned good, though. LOVE them. I also live and breathe for inset cabinetry. It makes me go, "ahhhhooooooohhhhhhaaaaaaaa..."
I disagree with FriedaJane that there is "a lot of lost space" with inset cabinetry. This has been beaten to death, but once the inset cabinets are put together, they're brought out to match the 12.75" "standard" cabinets, which makes the inside space the same. I'm here to tell you. Plus, if you were to order them, you can order them as deep as you'd like. (Brian @ The Cabinet Joint.com does it for me, yet the ones I've picked up at the H4H were the same depth!)
A couple of commercial (Norcroft) base cabs I bought before I knew any better have really stupid upper drawers: 3" tall. Just look at that and get what you want. I've never heard that independent carpenters can't make frameless. It's so much easier than inset, because there's so much less precision.
I'm one, who has no set, follow-the-lines design style. I think you can achieve a combination of the items you enjoy, and it'll look collected, vs. purchased. I feel sorry for people who buy the showroom and talk about their "eye." I must admit, that table is over the top fancy and oh, so fun. Right now I'm negotiating a butt-ugly armoire on CL. It's so ridiculously contrived it makes me laugh every time I look at it. Someone has painted it, so it's fancy-ness is somehow under control, but again, so over the top. If I get it, I'll make it work and love it.
I really look forward to seeing what you bring together!
Helen thanked CEFreeman_GW DC/MD Burbs 7b/8aAnglophilia
6 years agoHelen writes: "I have no idea how the disparate elements will finally come together."
That says it all. One SHOULD have an idea how things will come together! Otherwise it will be a hot mess.
CEFreeman_GW DC/MD Burbs 7b/8a
6 years agoThere's a lot to be said for living dangerously. Life doesn't necessarily need to be planned to the nth degree. Neither do kitchens!
Helen thanked CEFreeman_GW DC/MD Burbs 7b/8adan1888
6 years agolast modified: 6 years agoI linked to the Walzcraft door catalog in an earlier post. Hundreds of designs in many different woods in a number of grades. Spend time going over that carefully. You'll have many more options for developing your ideas.
Helen thanked dan1888Helen
Original Author6 years agoAnglophilia of course I am going to have an idea of everything before I commence and sign off on anything. I am at the stage when I am considering various ways to go. I don’t understand why people are reacting to my design process as if I am jumping off a cliff without a clue as to what the final result will be or how it will get there.
At some point presumably most people have a range of design choices they are considering.
I said I have no idea how it will come together because at this time I have no idea what my final design choices will be I’m not tied to anything. The design elements I am attracted to share a certain commonality - at least to me and I will work with my designer to achieve something functional and harmonic in my eyes utilizing stuff that I have consistently liked for my adult life. Isn’t that the standard process when remodeling. I am absolutely fanatical about function for those elements that need to be functional and am attempting to ensure that I have sufficient word working knowledge to make informed construction decisions regarding cabinets.
I don’t understand why my process seems so different than the multitude of other threads in which people are weighing options :-) I thank those who have actually provided useful information and am amused by others who seem to think I am heading for some kind of down the rabbit hole design catastrophe based on a Design board which contains elements unrelated to the kitchen and was the first presentation and far from containing actual design choices
Helen
Original Author6 years agoCEF Freeman - I suspect we have kindred design sensibilities although I am not sure what your thoughts would be of doing my guest bathroom with the metallic vintage Poodles in Paris wallpaper I discovered on line - an idea I discarded a few years ago :-) I keed I keed - somewhat :-)
There are objective aspects of a quality remodel - and these I am researching thoroughly. And elements like cabinets will be design choices not subject to change.
But the aesthetics of design itself is subjective - the design choices I still love I've lived with for twenty years at a minimum - i.e. those I've bought myself - were bought because I loved them - and somehow they work together - or at least I don't find them to be discordant.
I'm relying on my designer to help me edit as well as know where lighting should go and how to make my vision come together. But I am luckily of an age when I don't worry whether others will like my taste or whether something is on trend or will become dated or whatever.
Obviously I'm not throwing a Saarinen tulip table into the mix anymore than I'm throwing a leather Chesterfield sofa but somehow for the most part, those items I've really loved, manage to play well together :-)
Helen
Original Author6 years agoden1888 - Thanks for the link to that site. I will certainly spend a good amount of time exploring it to learn more about construction.
CEFreeman_GW DC/MD Burbs 7b/8a
6 years ago{gulp} Metallic poodles. Well. I guess I'd have to see 'em. {big sigh} my mother, then my sister, who have both had homes in AD, put metallic cherubs in their bathrooms. So there is metal in my bloodline. I kinda like sparkly things. :)
I had the nicest compliment from a designer, whose taste I suspect is a lot like mine/ours. She came to buy some gorgeously carved armoire doors I picked up on CL (Two sets for $200. I sold the set of 3 to her for $400) and walked around my construction site, er, house, I mean HOUSE, admiring my CL finds. She kept calling them "gorgeous family pieces" and after trying to be honest and correct her once, I gave up. She was too into my stuff.
I thought to myself, "Self? If I could ever afford a designer, I'd sure give her a shot." Then Self said, "You need help loading these into your truck?" LOL!
Perhaps I'm of that age, too. Nothing I have matches, although the OCD in me does fight that. I give in to my desperate need for symmetry, but let my inner indecision fly freely with a little of everything I like. To me, somehow it seems to come together. People here would hate my kitchen, with all the different woods. Probably another reason I don't post pictures.
I love your choices.
Oh - although I wasn't looking at copper, I plan antique ceiling tiles in my mudroom, where the ceiling is 110" tall and really beaten up. I'm thinking more of an antique cream. I'm painting the cabinetry I'm building either BM's 'Dragonsbreath' or SW's 'Iron ore.' Both have many colors in them. Haven't decided on the walls, but am leaning towards BM's 'Marakesh' (I think it's called! :)
OneRidgeOff
6 years agoHelen, I've been following your thread, because I share a lot of your design preferences as well. I ended up going with Candlelight Cabinets because of their gorgeous quartersawn WHITE oak, others I saw were red QS oak and its just not the same. Haven't built up the courage for a reveal thread, I broke a few GW rules myself, but my official excuse is, its functionally finished but stalled out on painting and final trim work yet to be completed.
Please update us when you've made your cabinet choices, can't wait to see what you choose!
Helen thanked OneRidgeOff
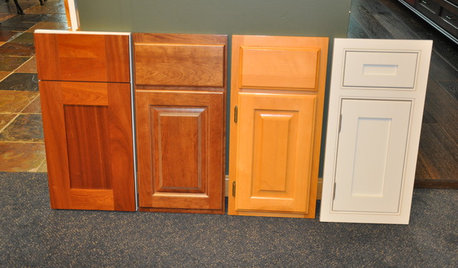


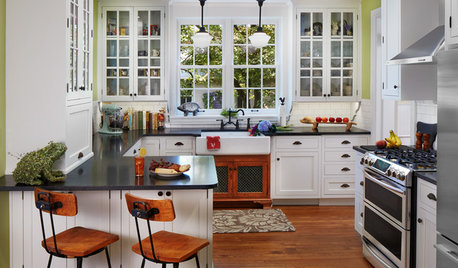

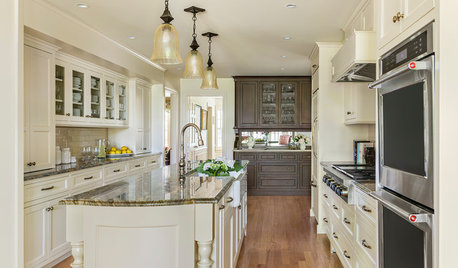
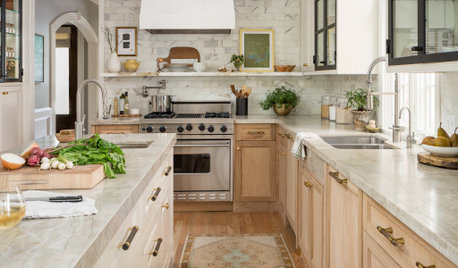
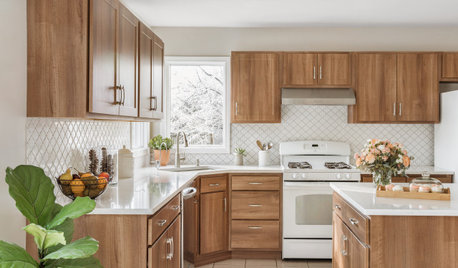
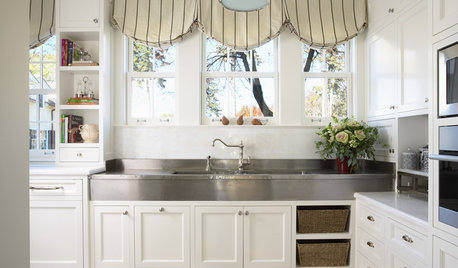
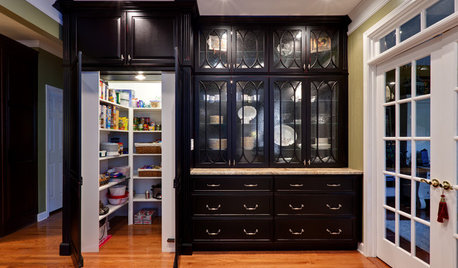







friedajune