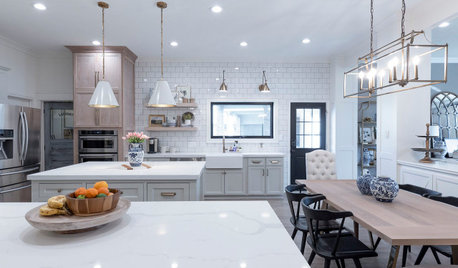New Build - Kitchen Design Input Please
WSR WSR
6 years ago
Featured Answer
Sort by:Oldest
Comments (10)
cpartist
6 years agoRelated Professionals
El Sobrante Kitchen & Bathroom Designers · Mount Prospect Kitchen & Bathroom Designers · Artondale Kitchen & Bathroom Remodelers · Bellevue Kitchen & Bathroom Remodelers · Franconia Kitchen & Bathroom Remodelers · Spanish Springs Kitchen & Bathroom Remodelers · Eufaula Kitchen & Bathroom Remodelers · Casas Adobes Cabinets & Cabinetry · Homer Glen Cabinets & Cabinetry · Plymouth Cabinets & Cabinetry · Edwards Tile and Stone Contractors · Green Valley Tile and Stone Contractors · Rancho Mirage Tile and Stone Contractors · Chaparral Tile and Stone Contractors · Wyomissing Tile and Stone ContractorsWSR WSR
6 years agomama goose_gw zn6OH
6 years agolast modified: 6 years agomama goose_gw zn6OH
6 years agoUser
6 years agobpath
6 years agochispa
6 years agoUser
6 years agolast modified: 6 years agobpath
6 years ago
Related Stories

KITCHEN DESIGNKitchen of the Week: A Designer’s Dream Kitchen Becomes Reality
See what 10 years of professional design planning creates. Hint: smart storage, lots of light and beautiful materials
Full Story
HOUZZ TV LIVETour a Designer’s Colorful Kitchen and Get Tips for Picking Paint
In this video, designer and color expert Jennifer Ott talks about her kitchen and gives advice on embracing bold color
Full Story
KITCHEN DESIGN11 Must-Haves in a Designer’s Dream Kitchen
Custom cabinets, a slab backsplash, drawer dishwashers — what’s on your wish list?
Full Story
KITCHEN DESIGNA Designer’s Picks for Kitchen Trends Worth Considering
Fewer upper cabs, cozy seating, ‘smart’ appliances and more — are some of these ideas already on your wish list?
Full Story
KITCHEN DESIGNKitchen of the Week: Industrial Design’s Softer Side
Dark gray cabinets and stainless steel mix with warm oak accents in a bright, family-friendly London kitchen
Full Story
KITCHEN CABINETSA Kitchen Designer’s Top 10 Cabinet Solutions
An expert reveals how her favorite kitchen cabinets on Houzz tackle common storage problems
Full Story
HOUZZ TV LIVETour a Designer’s Beautiful Low-Maintenance Kitchen
In this video, a pro shares the durable materials and other key features that make life easier in her Houston kitchen
Full Story
BEFORE AND AFTERSKitchen of the Week: Bungalow Kitchen’s Historic Charm Preserved
A new design adds function and modern conveniences and fits right in with the home’s period style
Full Story
KITCHEN DESIGNKey Measurements to Help You Design Your Kitchen
Get the ideal kitchen setup by understanding spatial relationships, building dimensions and work zones
Full Story
KITCHEN DESIGNKitchen of the Week: White Cabinets With a Big Island, Please!
Designers help a growing Chicago-area family put together a simple, clean and high-functioning space
Full StorySponsored
Your Custom Bath Designers & Remodelers in Columbus I 10X Best Houzz
More Discussions










Anglophilia