Help frame corner gas fireplace
Tammy Ortega
6 years ago
Related Stories
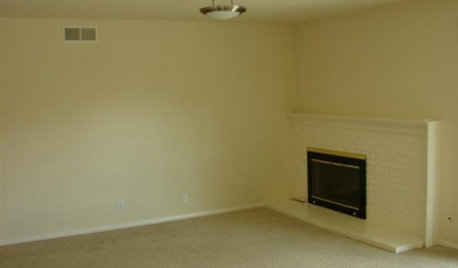
FIREPLACESDesign Dilemma: Difficult Corner Fireplace
Where to Put the TV? Help a Houzz Reader Set Up His New Living Room
Full Story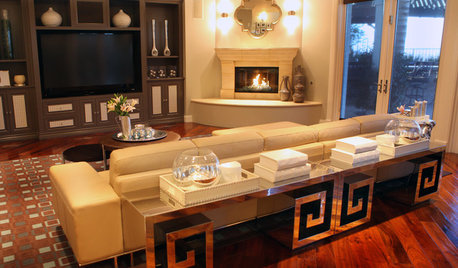
FIREPLACESConquering the Corner Fireplace
How to Decorate a Living Space When the Focal Point Is In the Corner
Full Story
DECORATING GUIDES8 Ways to Frame Your Fireplace With Shelves
Make your fireplace even more appealing by bypassing standard shelves for standout designs like these
Full Story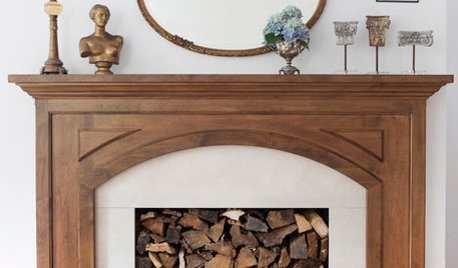
LIVING ROOMS8 Reasons to Nix Your Fireplace (Yes, for Real)
Dare you consider trading that 'coveted' design feature for something you'll actually use? This logic can help
Full Story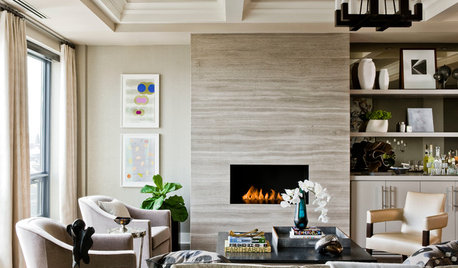
LIVING ROOMSHow to Convert Your Wood-Burning Fireplace
Learn about inserts and other options for switching your fireplace from wood to gas or electric
Full Story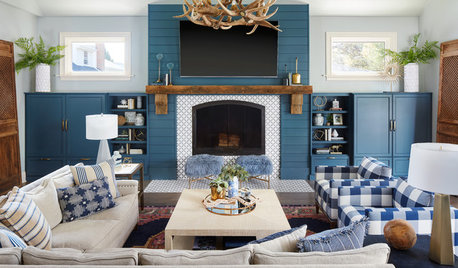
DECORATING PROJECTSFireplace Makeover Ideas for a Cozier Winter
From a new log basket to an entirely new look, these changes will help you snuggle up by the hearth
Full Story
FIREPLACESRibbons of Fire: 10 Artfully Minimalist Fireplaces
Long and lean and sleek to the core, these gas-burning fireplaces make a powerful contemporary statement
Full Story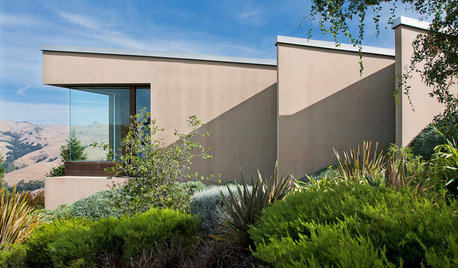
WINDOWSStunning, Surprising Corner Windows
Angled Windows Skip the Frame for More Light and Panoramic Views
Full Story
FIREPLACESHow to Decorate Your Fireplace Mantel
Use these tips to create beautiful, welcoming decor that will enhance the focal point in your room
Full Story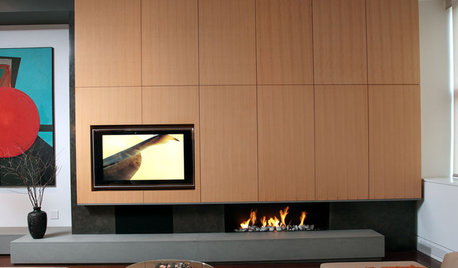
MOST POPULAR7 Ways to Rock a TV and Fireplace Combo
Win the battle of the dueling focal points with a thoughtful fireplace arrangement that puts attention right where you want it
Full StoryMore Discussions






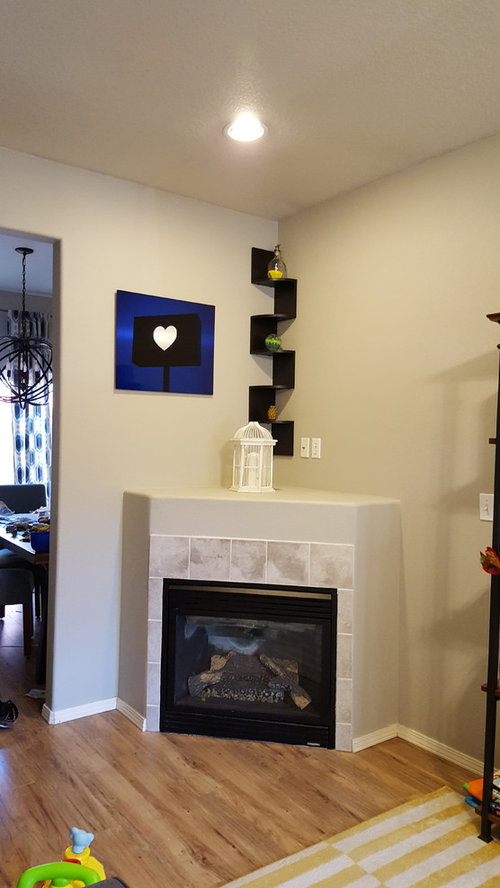

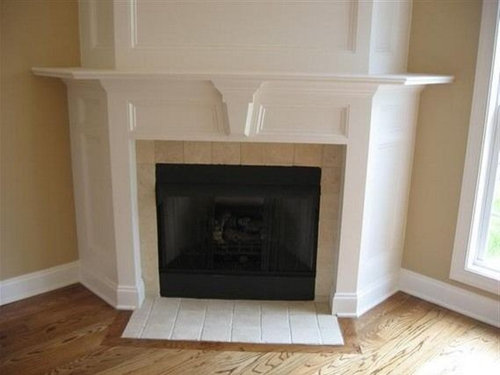




CV & Associates, LLC
Debi Interior Design
Related Professionals
Dania Beach Architects & Building Designers · Town and Country Architects & Building Designers · Northbrook Kitchen & Bathroom Designers · Lake Zurich Furniture & Accessories · Aberdeen General Contractors · Monroe Fireplaces · Middle Island Interior Designers & Decorators · Goodlettsville General Contractors · Three Lakes General Contractors · Elgin General Contractors · Erie General Contractors · Gloucester City General Contractors · Merritt Island General Contractors · Peoria General Contractors · Folsom Custom ArtistsTammy OrtegaOriginal Author