Any possible way to install an ipe porch over concrete cap?
kawerkamp
6 years ago
Featured Answer
Sort by:Oldest
Comments (12)
Related Professionals
Del City Decks, Patios & Outdoor Enclosures · Gaithersburg Decks, Patios & Outdoor Enclosures · Huber Heights Decks, Patios & Outdoor Enclosures · Lansdale Decks, Patios & Outdoor Enclosures · Montgomery County Decks, Patios & Outdoor Enclosures · Rosemont Decks, Patios & Outdoor Enclosures · Westfield Decks, Patios & Outdoor Enclosures · Bradenton Flooring Contractors · Dorchester Flooring Contractors · Ft Washington Flooring Contractors · Kansas City Flooring Contractors · Lewisville Flooring Contractors · Manteca Flooring Contractors · Salem Flooring Contractors · Hamden Siding & Exteriorskawerkamp
6 years agolast modified: 6 years agokawerkamp
6 years agolast modified: 6 years agokawerkamp
6 years agoSolusLumber.com
6 years agokawerkamp
6 years agoHU-813193270
4 years agoElementLumber.com
4 years ago
Related Stories
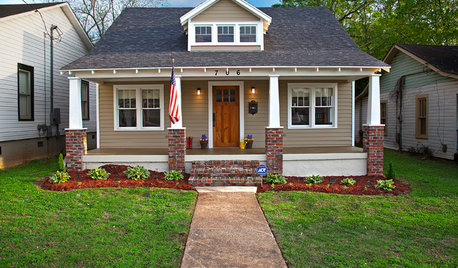
MATERIALSThe Most Popular Roofing Material is Affordable and Easy to Install
Asphalt shingles, the most widely used roof material in the U.S. are reliable and efficient, and may be right for you
Full Story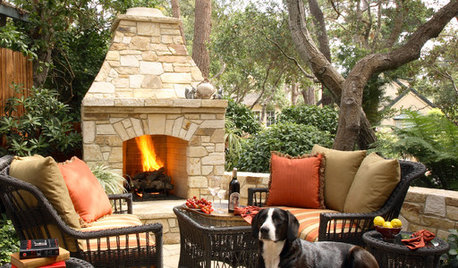
PATIOSSpring Patio Fix-Ups: Install an Outdoor Fireplace or Fire Pit
Make your yard the place to be by adding a fire feature that draws a crowd
Full Story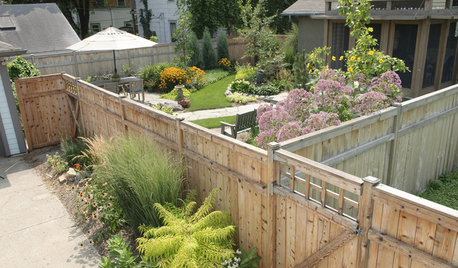
FENCES AND GATESHow to Install a Wood Fence
Gain privacy and separate areas with one of the most economical fencing choices: stained, painted or untreated wood
Full Story
REMODELING GUIDESContractor Tips: How to Install Tile
Before you pick up a single tile, pull from these tips for expert results
Full Story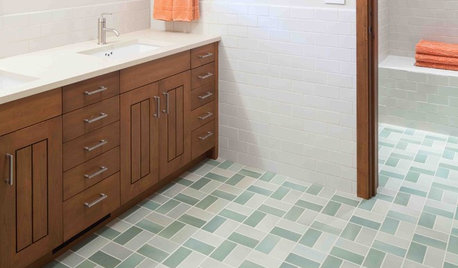
GREAT HOME PROJECTSHow to Install a New Tile Floor
Is it time to replace your tile floor? Here’s how to get it done, which pros to call and what it will cost
Full Story
GREAT HOME PROJECTSHow to Install Energy-Efficient Windows
Learn what Energy Star ratings mean, what special license your contractor should have, whether permits are required and more
Full Story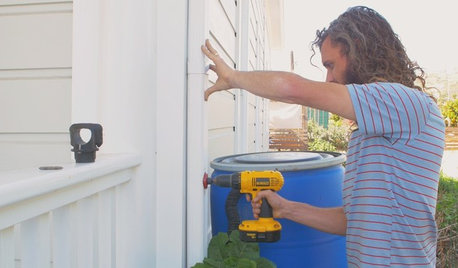
HOUZZ TVHouzz TV: How to Install a Rain Barrel
This DIY tutorial shows how easy it can be to capture rainwater from your roof to use in your garden later
Full Story
PETSHow to Install a Dog-Washing Station
Find out the options for pet showers and bathing tubs — plus whom to hire and what it might cost
Full Story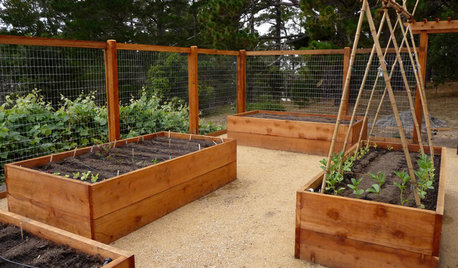
GARDENING GUIDESHow to Install a Drip Irrigation System
Save time and water with a drip watering system in your vegetable garden — a little patience now will pay off later
Full Story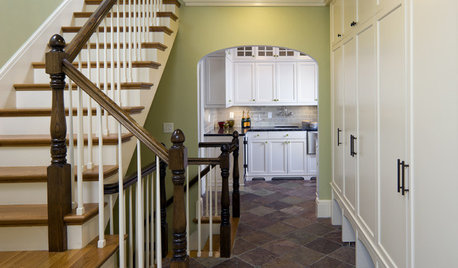
TILE6 Questions to Answer Before You Install Tile Flooring
Considering these things before tackling your floors can get you a better result
Full Story







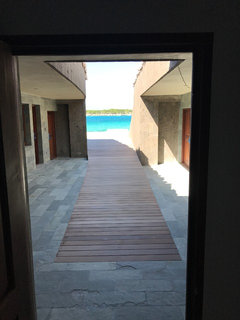



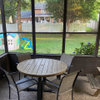



SolusLumber.com