Master Bath layout decision time...PLEASE help!!
P M
6 years ago
Featured Answer
Sort by:Oldest
Comments (35)
P M
6 years agoRelated Professionals
Newberg Kitchen & Bathroom Remodelers · Hainesport General Contractors · Citrus Heights General Contractors · Clive General Contractors · Manalapan General Contractors · Plano General Contractors · Ravenna General Contractors · Asbury Park Architects & Building Designers · Evanston Furniture & Accessories · Duluth Furniture & Accessories · Alhambra General Contractors · Gloucester City General Contractors · Las Cruces General Contractors · Sun City Kitchen & Bathroom Designers · Tempe Kitchen & Bathroom RemodelersP M
6 years agoP M
6 years agoP M
6 years agoP M
6 years agoP M
6 years agoP M
6 years agoP M
6 years agoP M
6 years agoP M
6 years agoP M
6 years agoP M
6 years agoP M
6 years agoP M
6 years agoP M
6 years agoP M
6 years agoP M
6 years agoDebbi Washburn
6 years agoP M
6 years ago
Related Stories

BATHROOM MAKEOVERSA Master Bath With a Checkered Past Is Now Bathed in Elegance
The overhaul of a Chicago-area bathroom ditches the room’s 1980s look to reclaim its Victorian roots
Full Story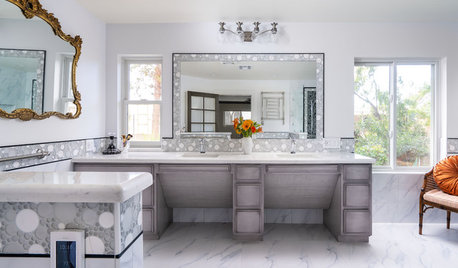
BATHROOM OF THE WEEKElegant High-Tech Master Bath Designed for a Wheelchair User
Wide-open spaces, durable porcelain tile and integrated gadgetry help a disabled woman feel independent again
Full Story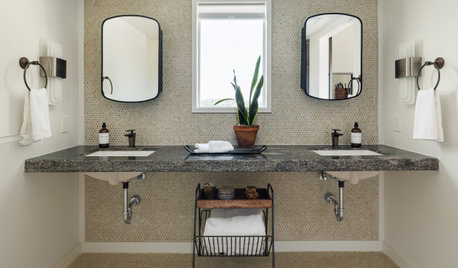
BATHROOM DESIGNBathroom of the Week: Master Bath Remade for Aging in Place
A designer helps a couple nearing retirement age turn a house into their forever home
Full Story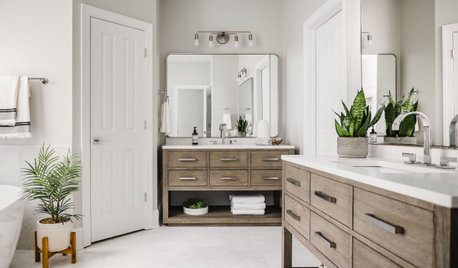
BEFORE AND AFTERSBathroom of the Week: Save-and-Splurge Strategy for a Master Bath
A designer on Houzz helps a North Carolina couple create a bright and modern retreat with budget-minded design choices
Full Story
BEFORE AND AFTERSA Makeover Turns Wasted Space Into a Dream Master Bath
This master suite's layout was a head scratcher until an architect redid the plan with a bathtub, hallway and closet
Full Story
BATHROOM DESIGNBathroom of the Week: Light, Airy and Elegant Master Bath Update
A designer and homeowner rethink an awkward layout and create a spa-like retreat with stylish tile and a curbless shower
Full Story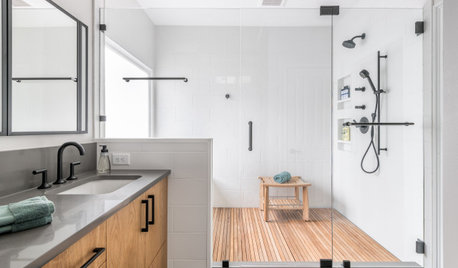
BATHROOM DESIGNBathroom of the Week: Clean Modern Style for a Master Bath
Designers transform a dated bathroom into a spa-like space with a better layout and new fixtures, finishes and storage
Full Story
BATHROOM WORKBOOKStandard Fixture Dimensions and Measurements for a Primary Bath
Create a luxe bathroom that functions well with these key measurements and layout tips
Full Story
BATHROOM DESIGNUpload of the Day: A Mini Fridge in the Master Bathroom? Yes, Please!
Talk about convenience. Better yet, get it yourself after being inspired by this Texas bath
Full Story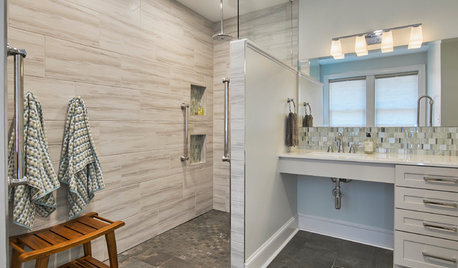
BATHROOM DESIGNBathroom of the Week: A Serene Master Bath for Aging in Place
A designer helps a St. Louis couple stay in their longtime home with a remodel that creates an accessible master suite
Full StoryMore Discussions






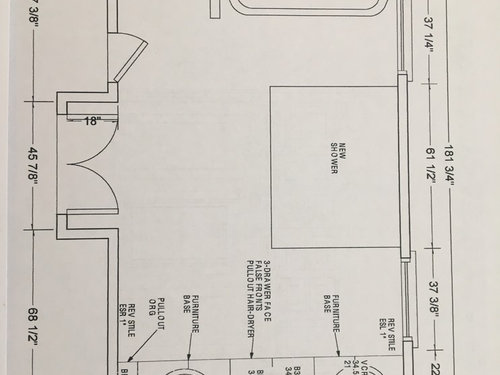
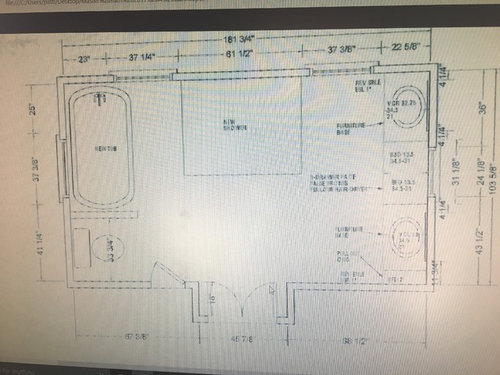
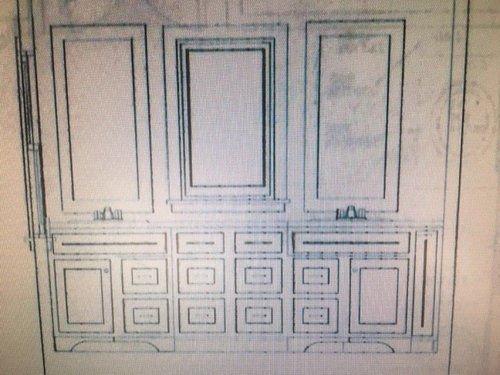
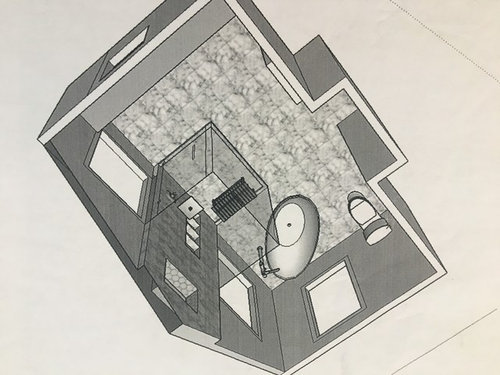
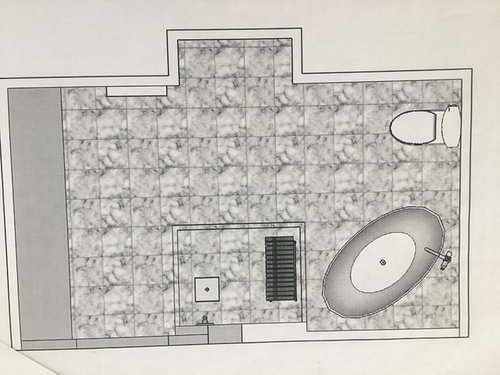
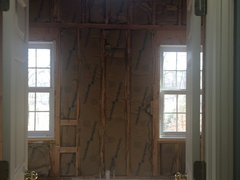
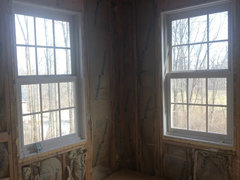



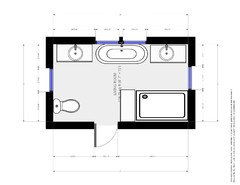
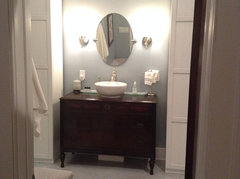
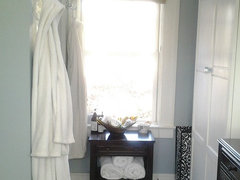

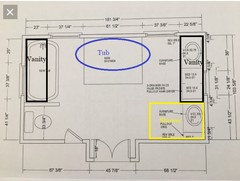


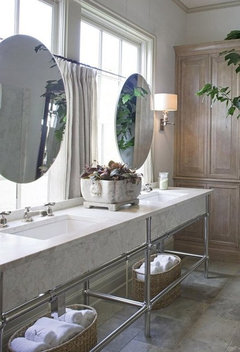







chindman39