New home family/living room - design help!
sunkissed42
6 years ago
Featured Answer
Sort by:Oldest
Comments (20)
sunkissed42
6 years agoRelated Professionals
Kingsburg Furniture & Accessories · Saint Petersburg Lighting · Peachtree City Furniture & Accessories · Potomac Furniture & Accessories · Ridgewood Furniture & Accessories · Aldine Carpenters · Fair Oaks Carpenters · Happy Valley Carpenters · Maple Valley Carpenters · Hacienda Heights Custom Closet Designers · Boise Interior Designers & Decorators · Garden City Interior Designers & Decorators · West Jordan Architects & Building Designers · Golden Glades Furniture & Accessories · Vail Furniture & Accessoriessunkissed42
6 years agoingrid_vc so. CA zone 9
6 years agolast modified: 6 years agosunkissed42 thanked ingrid_vc so. CA zone 9sunkissed42
6 years agosunkissed42
6 years agoManon Floreat
6 years agokatinparadise
6 years agosunkissed42
6 years agosunkissed42
6 years agosunkissed42
6 years agoManon Floreat
6 years agosunkissed42
6 years agoManon Floreat
6 years ago
Related Stories
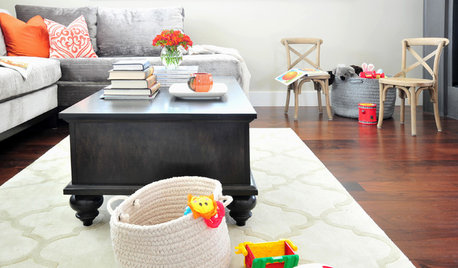
MORE ROOMSThe Family Home: Living Rooms You Can Live In
Have a beautiful, stylish living room that's also kid-friendly by incorporating smart storage, comfort and bold colors
Full Story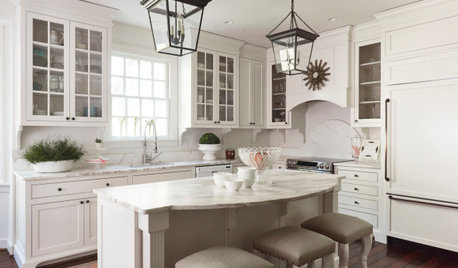
HOUZZ TV LIVETour a Designer’s Cozy Colonial-Style Family Room and Kitchen
In this video, Sara Hillery shares the colors, materials and antiques that create an inviting vibe in her Virginia home
Full Story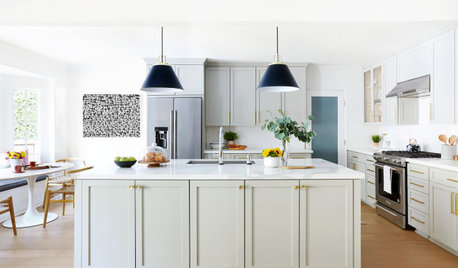
HOUZZ TV LIVEDesigner’s Family-Friendly Kitchen and Great Room
In this video, Amy Elbaum shows the storage and style details that create durable and fashionable spaces in her home
Full Story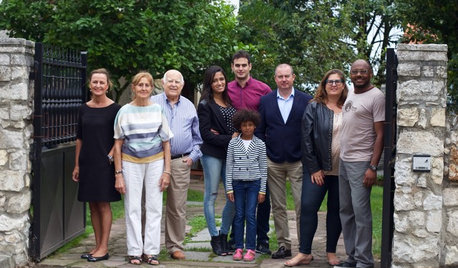
LIFEWorld of Design: See How 7 Families Live in Multigenerational Homes
What happens when three or more generations live within shouting distance of one another? More hugging than shouting, actually
Full Story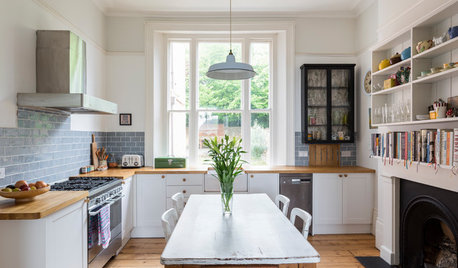
HOMES AROUND THE WORLDMy Houzz: A Family Home Designed for Living and Working
A house-hunting creative couple find that a locked basement holds the key to their layout needs
Full Story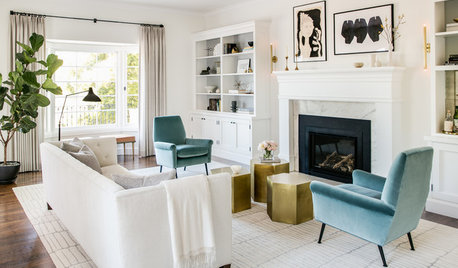
HOUZZ TV LIVETour 2 Stylish, Eco-Minded Rooms in an Interior Designer’s Home
In this video, San Francisco designer Jennifer Jones shares sustainable choices she made in her living and dining rooms
Full Story
SMALL HOMESRoom of the Day: Living-Dining Room Redo Helps a Client Begin to Heal
After a tragic loss, a woman sets out on the road to recovery by improving her condo
Full Story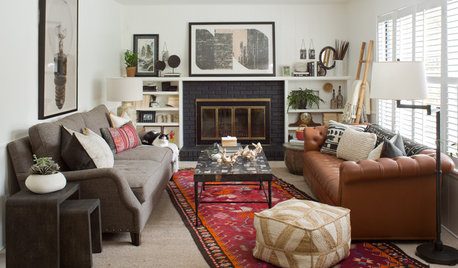
ROOM OF THE DAYRoom of the Day: Family Room With a Lively, Eclectic Style
Childproof furnishings, classic features and a mix of materials highlight a room designed for both kids and adults
Full Story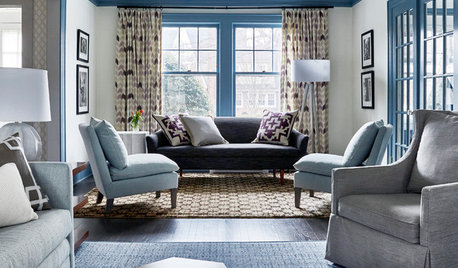
BEFORE AND AFTERS5 Sophisticated Living Room and Family Room Makeovers
See how designers carefully selected colors and furnishings to create elegant living spaces
Full Story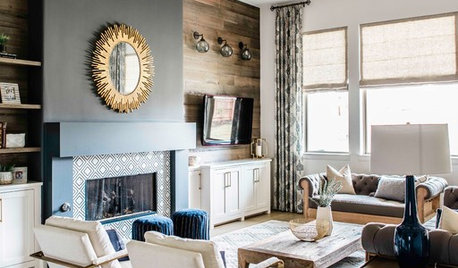
TRENDING NOW4 Great Ideas From Popular Living Rooms and Family Rooms
These trending photos show how designers create living spaces with style, storage and comfortable seating
Full StoryMore Discussions









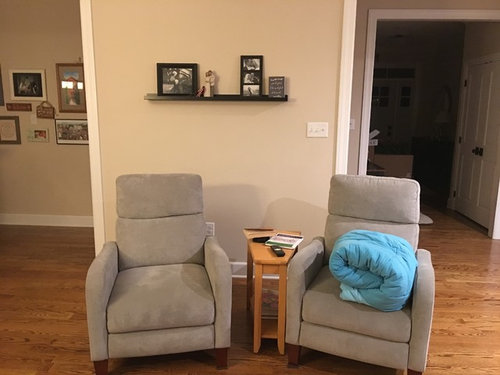





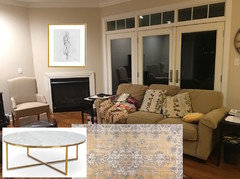




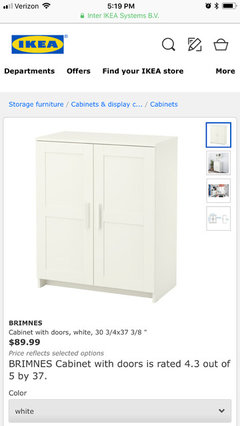
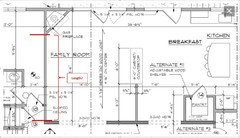
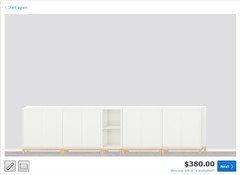
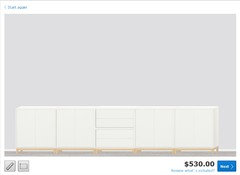





Manon Floreat