Kitchen island overhang for side seating? How??
mrnickc
6 years ago
Featured Answer
Sort by:Oldest
Comments (8)
sheloveslayouts
6 years agoRelated Professionals
South Lake Tahoe Kitchen & Bathroom Remodelers · Jacinto City Interior Designers & Decorators · Browns Mills General Contractors · Pepper Pike General Contractors · Austintown General Contractors · Mount Laurel Interior Designers & Decorators · Wilmington Furniture & Accessories · Duncanville General Contractors · Kailua Kona General Contractors · Baileys Crossroads General Contractors · Agoura Hills Kitchen & Bathroom Designers · Rancho Palos Verdes Kitchen & Bathroom Remodelers · Cranford Cabinets & Cabinetry · Jeffersontown Cabinets & Cabinetry · Whitehall Cabinets & Cabinetrydaisychain Zn3b
6 years agomrnickc
6 years agomrnickc
6 years agoUser
6 years agolast modified: 6 years agosheloveslayouts
6 years agolast modified: 6 years agoCaroline Puthoff
3 years ago
Related Stories
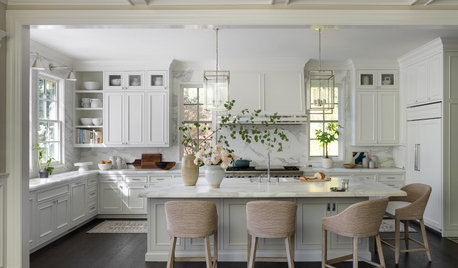
KITCHEN ISLANDSPlan Your Kitchen Island Seating to Suit Your Family’s Needs
In the debate over how to make this feature more functional, consider more than one side
Full Story
KITCHEN DESIGNTake a Seat at the New Kitchen-Table Island
Hybrid kitchen islands swap storage for a table-like look and more seating
Full Story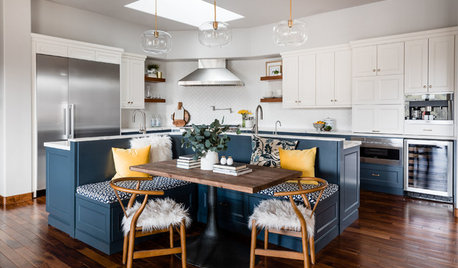
KITCHEN DESIGN10 Kitchen Islands That Feature Banquette Seating
See how designers transformed these kitchens with built-in seating in a variety of styles and colors
Full Story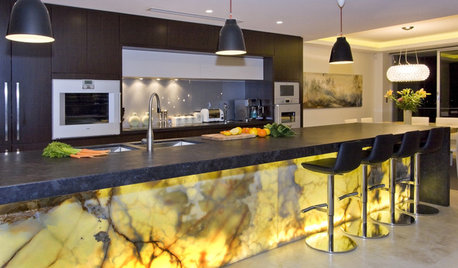
KITCHEN ISLANDSHow to Make the Most of Your Kitchen’s Back Side
Move over, backsplash. These ideas make the island’s back side the most interesting part of the kitchen
Full Story
KITCHEN DESIGNKitchen Design Fix: How to Fit an Island Into a Small Kitchen
Maximize your cooking prep area and storage even if your kitchen isn't huge with an island sized and styled to fit
Full Story
INSIDE HOUZZWhat’s Popular for Kitchen Islands in Remodeled Kitchens
Contrasting colors, cabinets and countertops are among the special touches, the U.S. Houzz Kitchen Trends Study shows
Full Story
KITCHEN DESIGNHow to Design a Kitchen Island
Size, seating height, all those appliance and storage options ... here's how to clear up the kitchen island confusion
Full Story
KITCHEN ISLANDSWhat to Consider With an Extra-Long Kitchen Island
More prep, seating and storage space? Check. But you’ll need to factor in traffic flow, seams and more when designing a long island
Full Story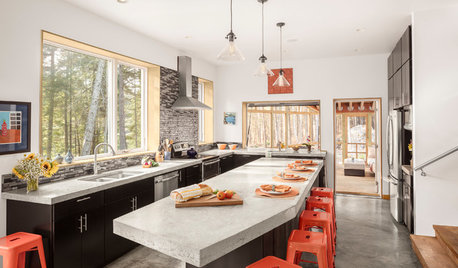
KITCHEN ISLANDSNew This Week: 5 Kitchen Island Shapes You Haven’t Thought Of
Going a bit abstract with your island design can get you more room for seating, eating, prep and personal style
Full Story
KITCHEN DESIGNNew This Week: 2 Ways to Rethink Kitchen Seating
Tables on wheels and compact built-ins could be just the solutions for you
Full Story





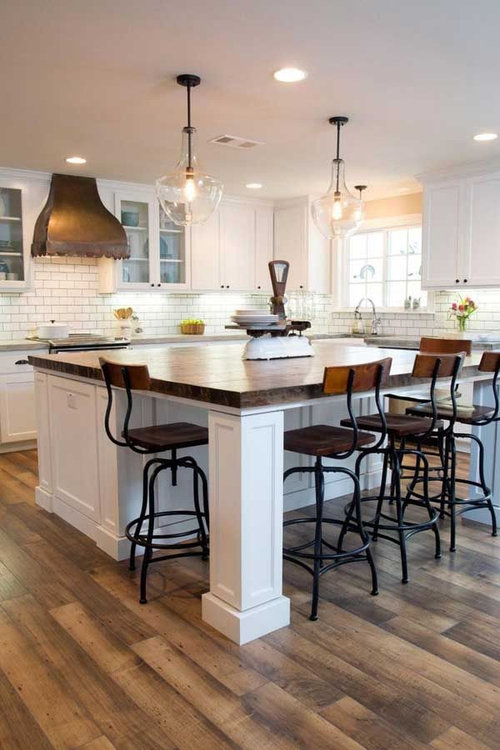
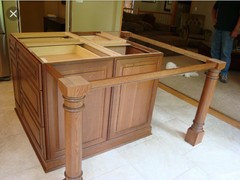
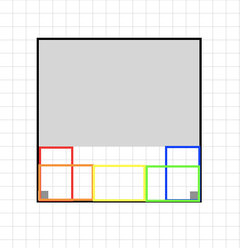



GN Builders L.L.C