Any advice on layout/cabinet design? Lost our designer
Allison Gillis
6 years ago
Featured Answer
Sort by:Oldest
Comments (69)
mama goose_gw zn6OH
6 years agolast modified: 6 years agoAllison Gillis
6 years agoRelated Professionals
Hillsboro Kitchen & Bathroom Designers · Portland Kitchen & Bathroom Designers · Ridgefield Kitchen & Bathroom Designers · Bensenville Kitchen & Bathroom Designers · Cloverly Kitchen & Bathroom Remodelers · Independence Kitchen & Bathroom Remodelers · Shawnee Kitchen & Bathroom Remodelers · Vancouver Kitchen & Bathroom Remodelers · Westchester Kitchen & Bathroom Remodelers · Palestine Kitchen & Bathroom Remodelers · Alton Cabinets & Cabinetry · Ham Lake Cabinets & Cabinetry · Salisbury Cabinets & Cabinetry · Elmwood Park Tile and Stone Contractors · Mill Valley Tile and Stone ContractorsAllison Gillis
6 years agoUser
6 years agolast modified: 6 years agoAllison Gillis
6 years agobbtrix
6 years agobbtrix
6 years agoAllison Gillis
6 years agoKristin Petro Interiors, Inc.
6 years agoUser
6 years agolast modified: 6 years agoAllison Gillis
6 years agoKristin Petro Interiors, Inc.
6 years agocpartist
6 years agoUser
6 years agolast modified: 6 years agoAllison Gillis
6 years agoUser
6 years agoUser
6 years agoAllison Gillis
6 years agobbtrix
6 years ago1929Spanish-GW
6 years agobiondanonima (Zone 7a Hudson Valley)
6 years agolast modified: 6 years agoAllison Gillis thanked biondanonima (Zone 7a Hudson Valley)Allison Gillis
6 years agoAllison Gillis
6 years agobiondanonima (Zone 7a Hudson Valley)
6 years agosheloveslayouts
6 years agolast modified: 6 years agoUser
6 years agolast modified: 6 years agoAllison Gillis
6 years agobbtrix
6 years agolast modified: 6 years agoAllison Gillis
6 years agomama goose_gw zn6OH
6 years agolast modified: 6 years agosheloveslayouts
6 years agoAllison Gillis
6 years agosheloveslayouts
6 years agoAllison Gillis
6 years agosheloveslayouts
6 years agoAllison Gillis
6 years agosheloveslayouts
6 years agomama goose_gw zn6OH
6 years agolast modified: 6 years agosheloveslayouts
6 years agocpartist
6 years agoAllison Gillis
6 years agobbtrix
6 years agosheloveslayouts
6 years agosheloveslayouts
6 years agoAllison Gillis
6 years agosheloveslayouts
6 years agosheloveslayouts
6 years ago
Related Stories
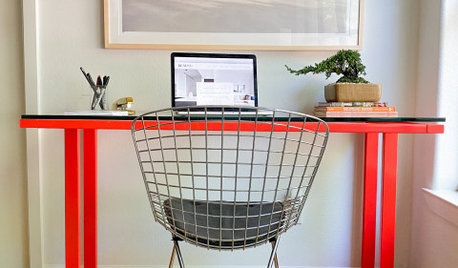
HOUZZ TV LIVETour a Designer’s Home Workspace and Get Layout Tips
Designer Juliana Oliveira talks airy desks, repurposed rooms and cord control in the latest episode of Houzz TV Live
Full Story
KITCHEN CABINETSA Kitchen Designer’s Top 10 Cabinet Solutions
An expert reveals how her favorite kitchen cabinets on Houzz tackle common storage problems
Full Story
KITCHEN DESIGN11 Must-Haves in a Designer’s Dream Kitchen
Custom cabinets, a slab backsplash, drawer dishwashers — what’s on your wish list?
Full Story
KITCHEN DESIGNKitchen of the Week: Industrial Design’s Softer Side
Dark gray cabinets and stainless steel mix with warm oak accents in a bright, family-friendly London kitchen
Full Story
Design Dilemmas: 5 Questions for Design Stars
Share Your Design Know-How on the Houzz Questions Board
Full Story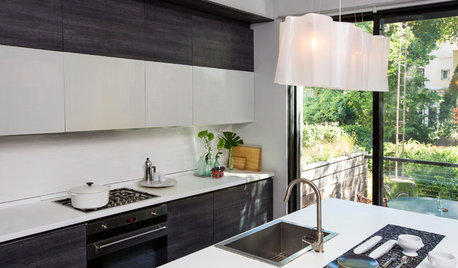
HOUZZ TV LIVEGo Inside, and Outside, a Designer’s Stylish New York Brownstone
In this video, designer Julia Mack takes viewers through her lush Brooklyn backyard, cook’s kitchen and living spaces
Full Story
BEFORE AND AFTERSFresh Makeover for a Designer’s Own Kitchen and Master Bath
Donna McMahon creates inviting spaces with contemporary style and smart storage
Full Story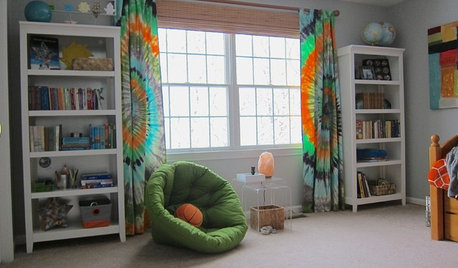
KIDS’ SPACESThis Designer’s Client Was Her 10-Year-Old Son
What do you give a boy with a too-babyish bedroom when he’s approaching double digits? See for yourself
Full Story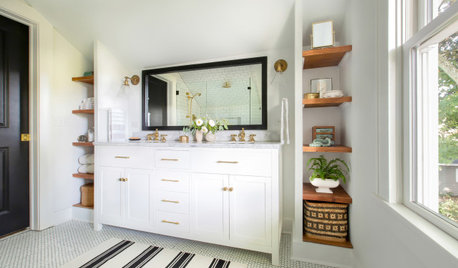
BATHROOM MAKEOVERSBathroom of the Week: Designer’s Attic Master Bath
A Georgia designer matches the classic style of her 1930s bungalow with a few subtly modern updates
Full Story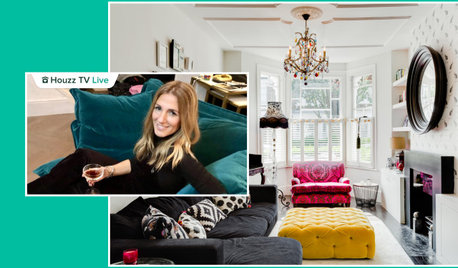
HOUZZ TV LIVEBright Color and Retro Art Energize a Designer’s London Home
In this video, designer Sacha Berger takes viewers through her lively kitchen, dining lounge, living room and backyard
Full Story





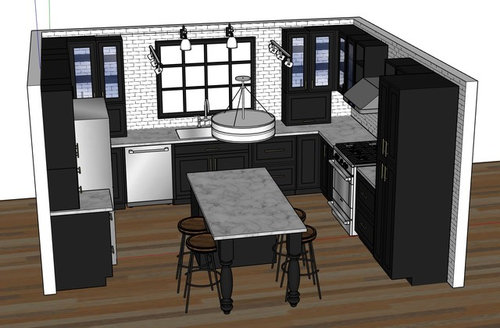
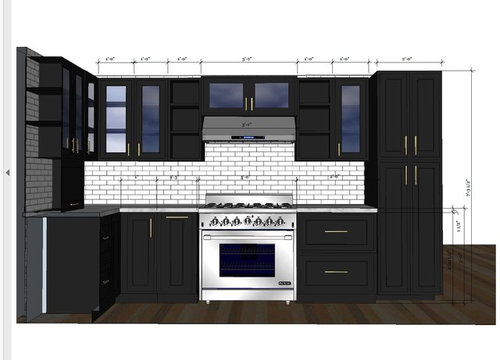




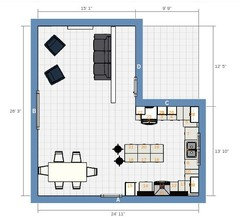








mama goose_gw zn6OH