Making layout for master closet and bathroom more space efficient
Rv A
6 years ago
Featured Answer
Sort by:Oldest
Comments (14)
doc5md
6 years agoGN Builders L.L.C
6 years agoRelated Professionals
Four Corners Home Builders · Galveston General Contractors · Lewisburg General Contractors · North Smithfield General Contractors · River Edge General Contractors · North Bergen Architects & Building Designers · Panama City Beach Architects & Building Designers · Plainville Architects & Building Designers · Martinsburg Kitchen & Bathroom Designers · Ridgefield Kitchen & Bathroom Designers · American Canyon General Contractors · Annandale General Contractors · Plano General Contractors · Port Huron General Contractors · Wadsworth Cabinets & Cabinetryjust_janni
6 years agoVirgil Carter Fine Art
6 years agodoc5md
6 years agoPatricia Colwell Consulting
6 years agoMrs Pete
6 years agolast modified: 6 years agochispa
6 years agobpath
6 years agomillworkman
6 years agobpath
6 years agodecoenthusiaste
6 years agoDesigner Drains
6 years ago
Related Stories

BATHROOM DESIGNRoom of the Day: New Layout, More Light Let Master Bathroom Breathe
A clever rearrangement, a new skylight and some borrowed space make all the difference in this room
Full Story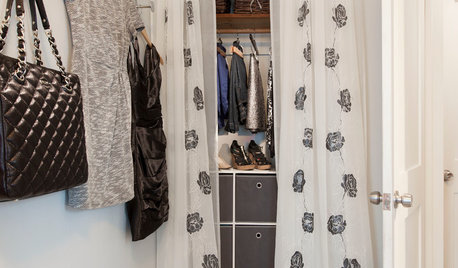
STORAGEClosets Too Small? 10 Tips for Finding More Wardrobe Space
With a bit of planning, you can take that tiny closet from crammed to creatively efficient
Full Story
BATHROOM DESIGNRoom of the Day: A Closet Helps a Master Bathroom Grow
Dividing a master bath between two rooms conquers morning congestion and lack of storage in a century-old Minneapolis home
Full Story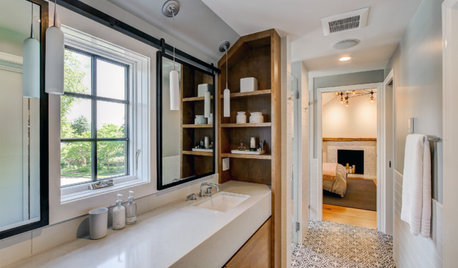
BATHROOM DESIGNBefore and After: From Cramped Closet to Open Master Bathroom
Seattle homeowners work with a design team to transform an attic closet into a bathroom with a shower and walk-in closet
Full Story
SMALL SPACESGetting a Roommate? Ideas for Making Shared Spaces More Comfortable
Here are tips and tricks for dividing your space so everyone gets the privacy they need
Full Story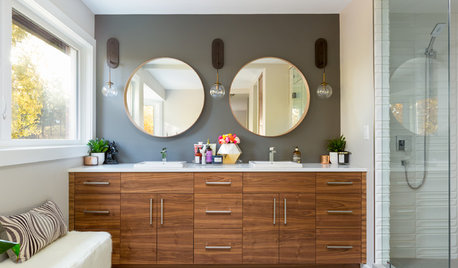
BATHROOM MAKEOVERSStealing Space Doubles the Size of This Master Bathroom
A new double vanity, large steam shower and standalone tub turn this once-cramped space into a spa-like retreat
Full Story
BEFORE AND AFTERSA Makeover Turns Wasted Space Into a Dream Master Bath
This master suite's layout was a head scratcher until an architect redid the plan with a bathtub, hallway and closet
Full Story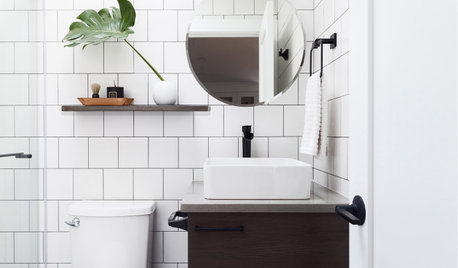
BATHROOM DESIGNNew This Week: 5 Ways to Make a 5-by-8-Foot Bathroom Look Bigger
See how designers use tile and other elements to make a tight layout feel more spacious and stylish
Full Story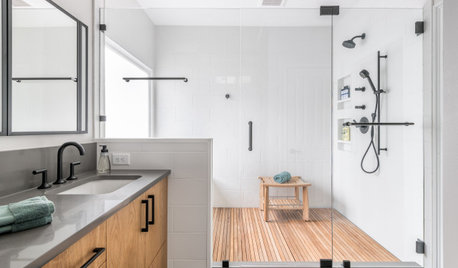
BATHROOM DESIGNBathroom of the Week: Clean Modern Style for a Master Bath
Designers transform a dated bathroom into a spa-like space with a better layout and new fixtures, finishes and storage
Full Story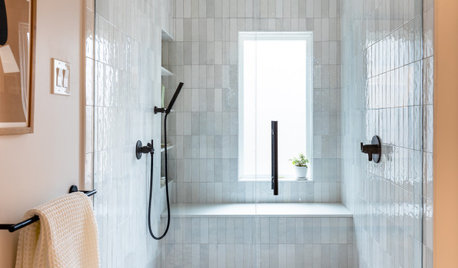
BATHROOM MAKEOVERSBathroom of the Week: Streamlined Layout With a Soothing Spa Feel
A designer helps a Texas couple update their master bathroom with a large open shower and a fresh look
Full StoryMore Discussions






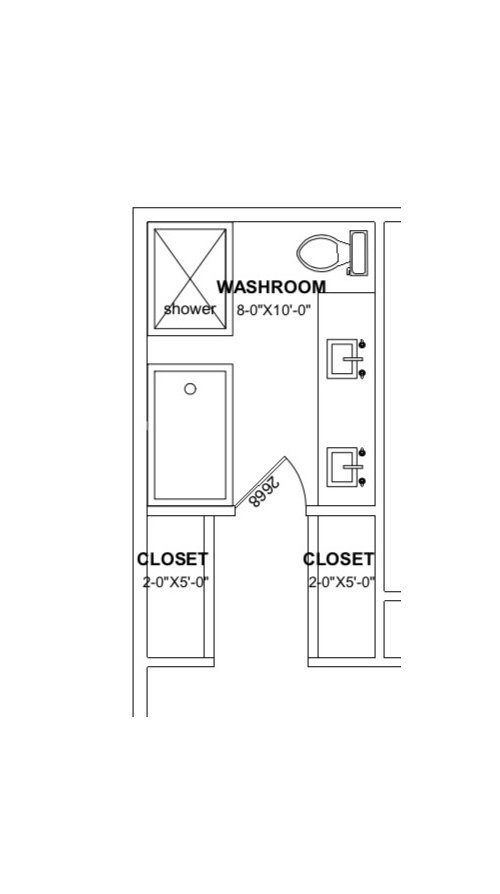
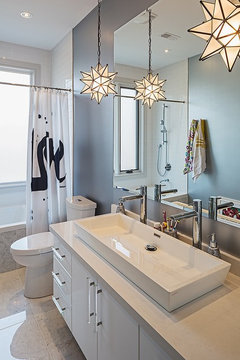



Mark Bischak, Architect