Need to shrink floorplan, too expensive :(
cherades
6 years ago
last modified: 6 years ago
Featured Answer
Sort by:Oldest
Comments (78)
Related Professionals
Bull Run Architects & Building Designers · Washington Architects & Building Designers · Riverdale Design-Build Firms · Landover Home Builders · Los Alamitos General Contractors · Ann Arbor Architects & Building Designers · Pedley Architects & Building Designers · Kingsburg Furniture & Accessories · Clive Furniture & Accessories · Aberdeen General Contractors · Fitchburg General Contractors · Marysville General Contractors · Norwell General Contractors · Owosso General Contractors · Torrington General Contractorsschreibdave
6 years agotphilly
6 years agosheloveslayouts
6 years agotphilly
6 years agocpartist
6 years agosuezbell
6 years agolast modified: 6 years agocpartist
6 years agomiss lindsey (She/Her)
6 years agotatts
6 years agocherades
6 years agocherades
6 years agocherades
6 years agoNaf_Naf
6 years agolast modified: 6 years agoLori
6 years agobeckysharp Reinstate SW Unconditionally
6 years agoschreibdave
6 years agoRaiKai
6 years agolast modified: 6 years agoSnaggy
6 years agocherades
6 years agoUser
6 years agoUser
6 years agolast modified: 6 years agobeckysharp Reinstate SW Unconditionally
6 years agoUser
6 years agoUser
6 years agoUser
6 years agolast modified: 6 years agomiss lindsey (She/Her)
6 years agoUser
6 years agorobin0919
6 years agoILoveRed
6 years agogregbradley
6 years agocherades
6 years agocherades
6 years agocherades
6 years agocherades
6 years agocherades
6 years agogtcircus
6 years agogtcircus
6 years agoschreibdave
6 years agoocotillaks
6 years agogtcircus
6 years ago
Related Stories
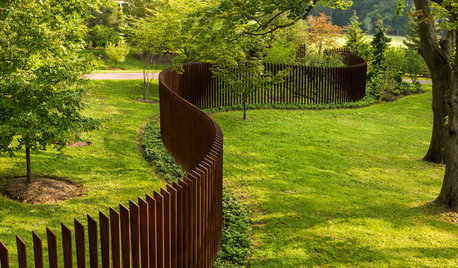
FENCES AND GATES12 Delightfully Different Garden Walls and Fences
If pickets seem picked over and you shrink from chain link, try these full-of-personality fencing alternatives
Full Story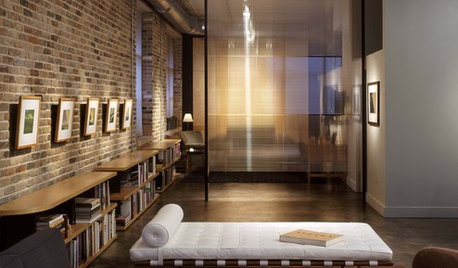
MATERIALSMaterials Workshop: Polycarbonate — a Low-Cost Alternative to Glass
Looking for something lighter, stronger and less expensive than glass? Multiwall polycarbonate may be a good option
Full Story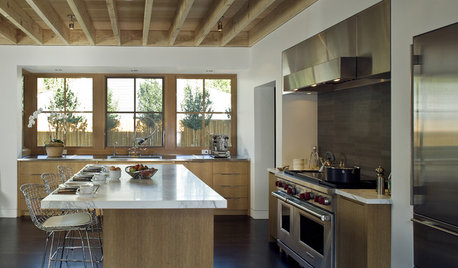
MATERIALSAn Architect Shares His Go-To Materials
Aluminum doors, porcelain tiles, polished concrete. Here are the features and finishes this professional returns to time and again
Full Story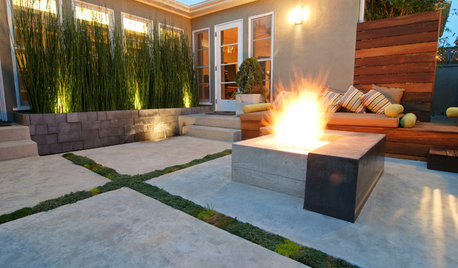
GREAT HOME PROJECTSHow to Tear Down That Concrete Patio
Clear the path for plantings or a more modern patio design by demolishing all or part of the concrete in your yard
Full Story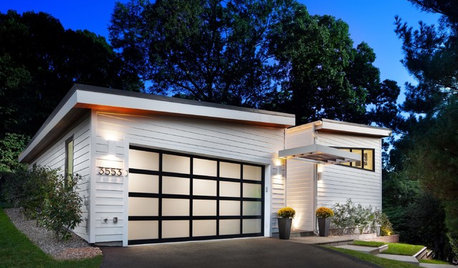
GARAGESKey Measurements for the Perfect Garage
Get the dimensions that will let you fit one or more cars in your garage, plus storage and other needs
Full Story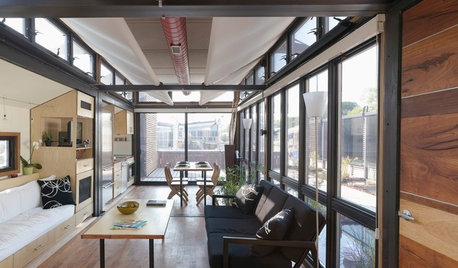
ARCHITECTUREMeet the Next Generation of Incredibly Adaptable Homes
Move a wall or an entire kitchen if you please. These homes scale down and switch it up with ease as needs change
Full Story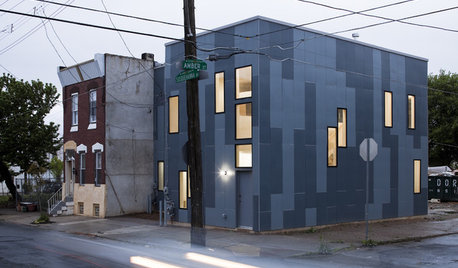
HOUZZ TOURSHouzz Tour: The 100K House Project
Efficient Design and Nontraditional Finishes Add Up to Affordable Style
Full Story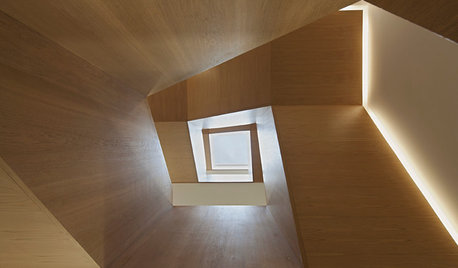
DESIGN PRACTICEDesign Practice: Start-up Costs for Architects and Designers
How much cash does it take to open a design company? When you use free tools and services, it’s less than you might think
Full Story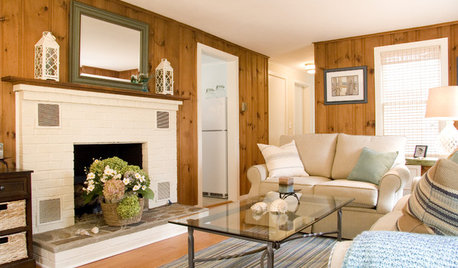
WALL TREATMENTSThese Are Not Your Grandfather’s Pine Walls
The knotty look went from popular to pariah in years past, but today’s designers are finding new and stylish ways to embrace it
Full Story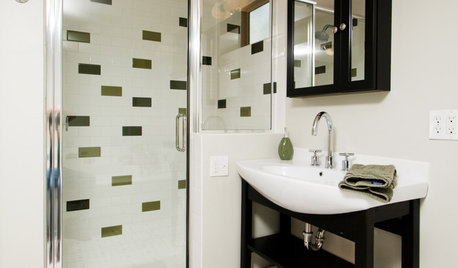
REMODELING GUIDESContractor Tips: 5 Easy Ways to Get a Greener Home
Forget a fleet of solar panels (for now). These ideas can make your home a whole lot greener when money or time is in short supply
Full Story





User