Help with small kitchen layout! emergency!
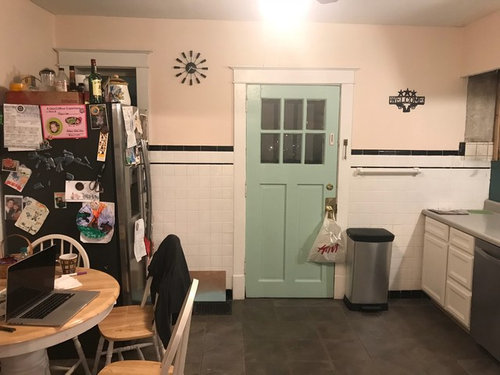
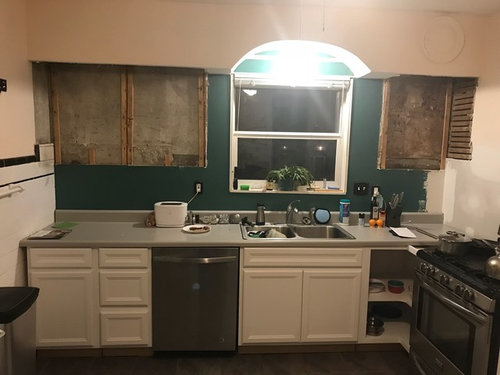
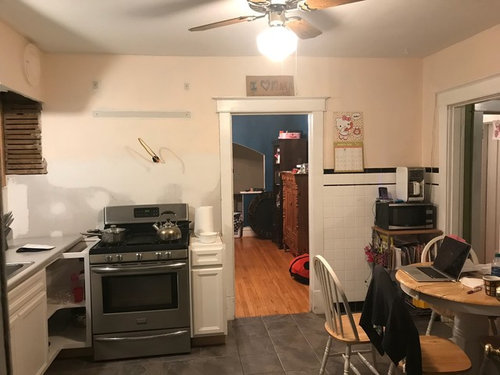
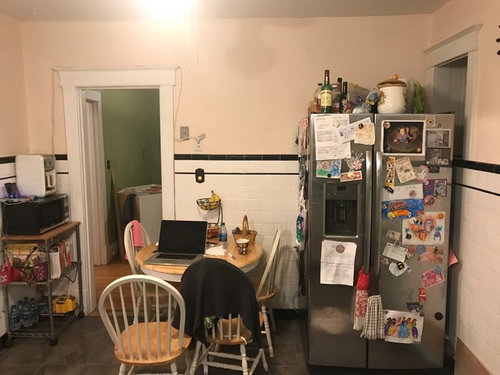
Comments (168)
Lauren Crites
6 years agosw8689 are you now thinking more that closing the kitchen & opening closet number 3 for hallway/dinning room access would be possibly better shelved for a bit? If putting in a beam to open the load bearing wall wasn’t currently an option for us what would you do to the kitchen in its current state to better it with placement of the appliances & cabinets/counter top?? I totally understand your thoughts that future buyers might see that vision & like the option & closing the current doorway has been a stressor since we are unsure if this is our forever home.Sandra Martin
6 years agolast modified: 6 years agoI have to mull over your question, sorry, it's late here, wine and all..and find the sketch I did a day ago. Essentially i was also thinking wide type galley, utilizing the wall with office door eliminated,mthats what started me concerned about flow. And, I cant add to the concepts proposed by bensjesbridge and Lisa, that are very good..
Doug Crites thanked Sandra MartinRelated Professionals
Jefferson Hills Kitchen & Bathroom Remodelers · Potomac Cabinets & Cabinetry · North Versailles Kitchen & Bathroom Designers · Austin Furniture & Accessories · Portland Furniture & Accessories · Exeter General Contractors · Mashpee General Contractors · North Arlington Kitchen & Bathroom Remodelers · Pico Rivera Kitchen & Bathroom Remodelers · Fairmont Kitchen & Bathroom Remodelers · Goldenrod General Contractors · Chesterfield Painters · Darien Painters · Ossining Painters · Wheat Ridge PaintersJennifer Hogan
6 years agoLisa_a, I disagree completely with your neighbor/realtor. I worked for a real estate attorney and then became a realtor and worked as a realtor for quite a few years. One of the worst things you can do is list your home inaccurately on the MLS. I don't believe for a moment that your friends bought this home believing that this was truly a 5 bedroom house. They knew it was a 4 bedroom home with an extra room that they could use as an office that had a closet that didn't function as a closet. I would change the closet from an unusable closet into a functional bookshelf and when it is time to sell, advertise the house as a 4 bedroom home with an office and sell it as a functional 4 bedroom home with a functional office. Losing the buyers trust with a misleading MLS listing results in fewer and lower offers.
Jane Gray
6 years agoLauren and Doug, I love your home! May I make one selfish request? Could you show us a picture of the other stained glass windows in the family room? Best of luck with your project - I am happily following along to see what you do!
Jennifer Hogan
6 years agoAs for my comment on understanding how the family functions, just having two children doesn't tell me enough. How much time do you spend in the kitchen, where does your family gather, what activities do you do as a family, how often do you entertain, what type of entertaining do you do.
I have a few close friends or a few family members over at a time. I am thick as thieves with my inner circle of friends and they are the people who come to my home. They will pitch in and help cook or do dishes. Kids are welcome to help. It is no big deal if I am in PJs or just got back from the ranch and need to take a shower while they start dinner. I don't do any formal entertaining. I didn't even have a dining table in my last home - we had an 8' long 4' wide counter height breakfast bar that could seat 6 people and was the most perfect space for baking cookies with the kids or having multiple people help with food prep. The kitchen was 10 x 14 and originally designed as an eat in kitchen with a separate formal dining room. Opening it up, adding the massive counter on the open side, converting the seating area to a large pantry, placing a tv and couch in the former dining area worked so much better for the way I lived my life and socialized with others. I lived there 20 years and loved the way my home functioned.
My sister and I are polar opposites. She hosts lots of formal, catered events with business partners and associates. My home would not have functioned well at all for her lifestyle. Even when she bought her first home, which was a small 150 year old home in Jersey where it was an easy commute to NY City. She needed the formal dining room and living room and a kitchen where the mess could be hidden.
Knowing how you live your life is key to creating a functional space for your family.Sandra Martin
6 years agoWe are into the weekend..i have had lots of time to participate because I've been down with a nasty virus that's been going around giving me time to sit on my computer but feeling much better now and have to get back to my reno.. I'm can try to draw up a schematic for you with the family room idea because I'm very partial to that as it gives you the best of both worlds, formal dinning and casual with family room if you wish. Structural beams are not that expensive considering the added room they can provide, but need to be installed by a professional, I'm having one done now too. And keeping the original plans to show it can be converted back to an extra room to new owners is something I did in a house years ago when I made a three bedroom rancher into a two bedroom (yes, I know, a risky thing to do..but it did sell and for a good price, but it was the area). The most important thing, other than thinking resale, is to make it comfortable for your family. Don't do something your not really wanting to do to save a few thousand dollars, you will regret it. Spend the little extra, do what you know will work for you. You really do have amazing advice from Lisa_a and Bendsbridge and others, and I think have a lot great ideas to draw up a few good options to price out. So looking forward to seeing what you decide.
lisa_a
6 years agolast modified: 6 years agoJennifer Hogan, that's quite an assumption you've made.
" I don't believe for a moment that your friends bought this home
believing that this was truly a 5 bedroom house. They knew it was a 4
bedroom home with an extra room that they could use as an office that
had a closet that didn't function as a closet."No, they did not. Nor did the original owners or the 2nd owners (my current neighbor is the 3rd owner). No one did anything underhanded here. It's just never been used as a bedroom, only as an office, so I don't think anyone ever realized that the closet was a bit too shallow. I checked the blueprints (left behind by each previous owner); it was framed incorrectly when the home was built 23 years ago and no one caught it until I did.
So yes, if my neighbor were to permanently change the closet into a built-in bookshelf, changing her home from a 5 bedroom to a 4 bedroom, her home would lose value because it's always been listed as a 5 bedroom home. We checked with 3 friends who are realtors to confirm this (2 of them are neighbors). I also asked the appraiser the bank hired when she refinanced the home last year (we're very close, I have a key). He confirmed what the realtors told us.
No idea how this will be handled when she sells (we both hope that's not
for years to come) but that's a worry for another day. In the meantime, she's playing it safe and not making any permanent changes to the closet. We removed the door, stashed it in the attic, and recessed a bookcase into it, abutting it against the closet shelf. It fits perfectly.Doug Crites
Original Author6 years agolast modified: 6 years ago@sw8689 glad to hear you are feeling better! I would appreciate any ideas you have for expanding the kitchen into the office! also it would be amazing if you have any advice on how we could could do it in stages.
Think we are having some anxiety over closing the doorway and wonder what it would be like to open it that way.
ThanksDoug Crites
Original Author6 years ago@Jane Gray here is a pic of the mantle and small Stainglass windows.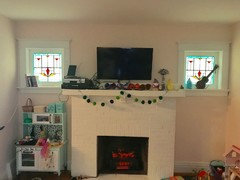
Jane Gray
6 years agoLove it! Can't wait to see what you do to your kitchen - and the rest of the house. It looks amazing already!
lisa_a
6 years agoGorgeous windows!
Doug, you haven't said what your budget is. Will it stretch to include knocking down the load bearing wall between kitchen and office and laying wood floor in the kitchen floor to match the DR and office floors? If so, great! As Sophie posted above, keep in mind that the more walls you mess with, the greater chance there is of blowing through your budget. You never know what you'll find inside the walls of an old house.
Is the kitchen wall (abutting DR) and office wall (abutting hallway) even with each other? The drawing makes it look like they are but the photos make me think they aren't.
Doug Crites
Original Author6 years agoHello everyone! Lauren and I are so grateful for all the time and thought that everyone has put into this. I wanted to clarify a few of the problems we are facing.
1. I don't think the support beam is in the cards right now, just have too many other expenses and don't think we can take that on. Altho it feels like it could make an awesome kitchen space if we had the time and money.
2. Having major concerns about closing the office door now. I had a chance to have a quick talk with my realtor and the closet we were planning to open up is considered to be in close enough proximity to the office room to be able to use it to make it count as a bedroom on the MLS. So I don't want to close the door and open the closet if it hurts the resale. And the middle closet has an air return in the way! I would do it if I could turn upstairs back into 3 beds but not sure yet how expensive that will really be.
3. I already bought $4000 worth of cabinets/counter from HomeDepot and I am trying to find out if I can return some of them but there will be hoops to jump through and not sure if they will end up taking them back or not. I need to decide on a plan so I can decide which ones I need to return to even get the process truly started. So with that said here are the ones I currently own:
12" Base with top drawer
33"x36" Base corner
36" Sink Base
15" 3 Drawer Base
18" Top Drawer Base
30" upper (2 Doors)15" upper
24" upper corner
9" pull out upper (for spices and whatnot)
30" above the microwave
12" upper
Also because some arrived damaged I have a few that i could repair if needed:12" base with top drawer
30" upper
and the big base corner
We could still open the dining room wall if needed. I have been trying to piece this together and nothing seems quite right. I still cant believe i got myself into this...
I will try to post drawings tonight if i come up with anything altering what you all have suggested. thankssheloveslayouts
6 years agoDoug - you might start a new thread explaining you MUST use these cabinets and be clear you don't want to do any structural changes other than maybe widening the dining room doorway. You should link back to this thread, though.
I turned off this thread's notifications and only caught your comment when browsing the main page. You'll capture more folks with fresh eyes in a new thread.
Doug Crites thanked sheloveslayoutslisa_a
6 years agoGood for you for talking to a realtor before you made further changes!
Opening the kitchen up to the DR and creating a wide galley sounds like the best lay-out for you.
Add a 36" wide, 12" deep pantry cab against the DR wall next to the office entry.
Move your fridge away from the window and towards the office entry. Put a 36" drawer base between it and the window.
MW can go on the counter next to the fridge. Or you can get a GE Spacermaker MW and set it into the pantry or into an upper cabinet. You can also get a drawer MW (more money).
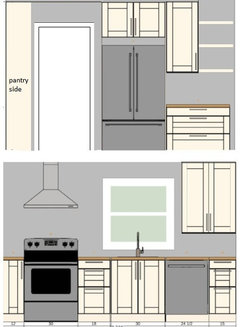
Tweak to the above: open shelves and window shifted towards DR
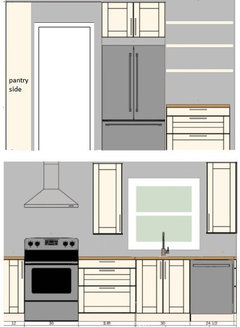
Later, I'll look at your list of cabs to figure out what to use where and post my suggestions.
Hopefully you can at least return the corner cabinet; you won't need it if you open the DR wall up.
This at least will get a functional kitchen and give you time to think long term plans and to explore more options.
Doug Crites thanked lisa_asheloveslayouts
6 years agolast modified: 6 years agoRegarding bedrooms and closets...
When we renovated our small home and I had to make every inch count, I only created a built in closet in the master bedroom. No built in closets in the 2 secondary bedrooms. My realtor who is top seller in my area for thirty years said when it's time to sell, we'll just be sure there's a wardrobe (like an Ikea Pax) in each secondary bedroom to qualify it.
Yes, every market is different, but I would not let that office door boss me around because someone someday might pay more for a built-in closet out in the hall than a freestanding wardrobe in the room.
eta: The government certainly considers our no-closet bedrooms as true bedrooms because they're on the tax roll and my property tax doubled after our renovation. Grr.
Doug Crites thanked sheloveslayoutslisa_a
6 years agoDoug, I'm playing with the plan, trying to use the cabs you have but it's not going well.
Honestly, the best path forward is to return the cabs to HD, get a refund or store credit, and come up with a good plan. Then buy cabinets. You know, putting the horse before the cart. =)
Even if you have to pay a restocking fee, you'll be better off in the long run because you'll have a functional kitchen instead of one you just kludged together.
Doug Crites thanked lisa_alisa_a
6 years agoVariations on a theme, keeping the office entry intact. As I wrote above, I couldn't make use of the cabinets you already purchased without really compromising function.
Plan A. No structural changes. Lots of narrow drawer bases on the working side of the kitchen. I firred out the base cabinets next to the fridge so the fridge looks counter depth and to give you deeper counters for more work space. Fridge side stays the same in all plans.
Plan B. Same as Plan A but with a wider entry between kitchen and DR.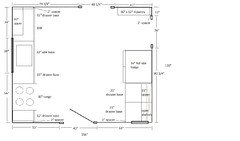 Plan C. Wider window, sink shifted towards DR to gain more prep space between sink and range. Wider entry between kitchen and DR but shifted towards sink to gain more wall space for additional pantry cabinets. Pull-out cabinet to left of range will store oils, vinegars, etc.
Plan C. Wider window, sink shifted towards DR to gain more prep space between sink and range. Wider entry between kitchen and DR but shifted towards sink to gain more wall space for additional pantry cabinets. Pull-out cabinet to left of range will store oils, vinegars, etc.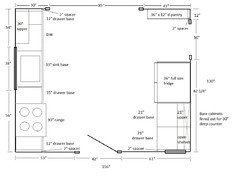 Plan D. Entry between kitchen and DR shifted towards den to gain more room around range against DR wall. Wall behind range is 36" wide and full height. Gray rectangles are openings between kitchen and DR so Lauren can keep an eye on kiddos in the DR.
Plan D. Entry between kitchen and DR shifted towards den to gain more room around range against DR wall. Wall behind range is 36" wide and full height. Gray rectangles are openings between kitchen and DR so Lauren can keep an eye on kiddos in the DR.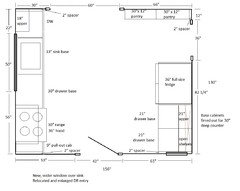
Wider window and sink shifted towards back door. Sink isn't centered on window but cabinets on each side of window will give balanced look.
Gains are more counter and cabinet storage on sink/range side of kitchen. Pantry storage is reduced.
Dotted lines by DW show open DW door. I forgot to do that for the range in Plans A, B, and C but it should be similar.
The windows between kitchen and DR are inspired by shanghaimom's gorgeous kitchen, also an older home.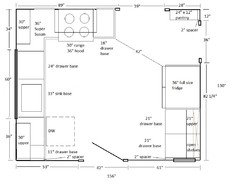
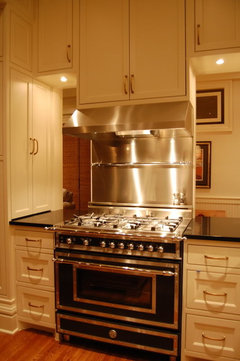
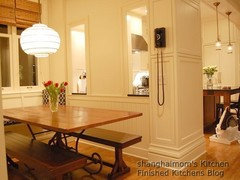
Her range and hood are both 36". You could do a 30" hood over a 30" range and gain wider windows.Here's what I mean by a Super Susan. There's a shelf below the Susan.
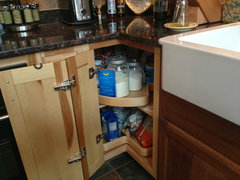 A Kitchen in the Woods · More Info
A Kitchen in the Woods · More Info
Oops, nearly forgot. I drew the window as if it's one window but given your home's architecture, I think it should be either 2 windows ganged together (looks like 2 windows but is only 1) or 2 separate windows. Center the sink and faucet under one of the windows and it will look just fine.Doug Crites thanked lisa_alisa_a
6 years agoAlthough I presented plans that keep the office entry intact, I echo benjesbride's encouragement to not let the closet or lack of be the boss of your plans. It looks like you could add a closet against the bathroom wall, should you need to turn it into a bedroom. So IMO, you can remove the closet closest to the kitchen and not lose a designated bedroom.
Doug Crites thanked lisa_alisa_a
6 years agoAnd another to contemplate.
Plan E. Sink and range wall is the same as in Plan D. Fridge is a 33", left hand hinged, bottom freezer fridge. I used Whirlpool WRB322DMBM specs (highly rated). The base cabinet storage is accessed from the office.
You'll need to install a header for the cabinet that opens to the office. We have 2 cabinets inset into walls in our house.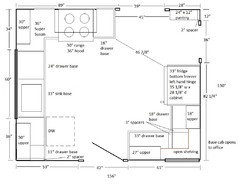
The DR hutch uses otherwise dead space under our stairs (no basement).
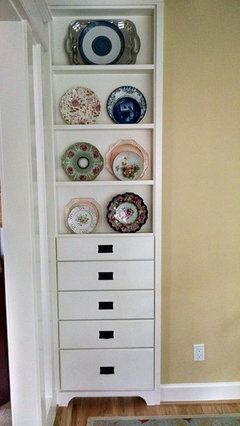
The other one is in our bonus room using knee wall space. (photo taken before all the handles were installed).
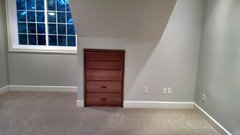
I think I stated this above but it bears repeating. Do your kitchen tally, grouping like items together and measure how much space they require. That will determine how much cabinet space you need and the best location for that storage.
I used blue painter's tape to mark drawer widths on my counters during my planning stage.
The plan.
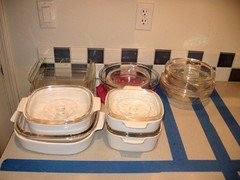
The result.
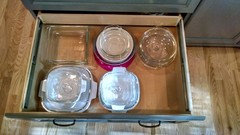
This is the usable interior space, not the cabinet width. You'll need to find out how much to subtract to determine interior room. Always include a fudge factor, somewhere between 1/2" to 1".
Buehl
6 years agolast modified: 6 years agoYou have a lot of good ideas above -- especially those of BenjesBride and Lisa_A.
Here's one that no one has proposed yet...is it better than Lisa's last one or BenjesBride's? Not necessarily, it's just another idea for you to consider.
I tried to use as many of your existing cabinets as possible, but I wasn't able to use them all. (Regarding the damaged ones, if they arrived damaged, you should be able to return them.)
[Select/click on an image below to see a larger version.]
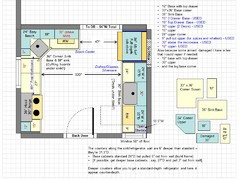
.Zone Map:
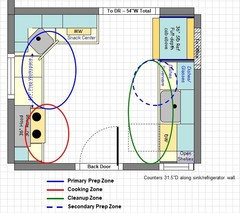
This one separates the Prep & Cooking Zones from the Cleanup Zone and Dish Storage. Someone coming into the Kitchen to get dishes, etc., for setting the table or someone loading/unloading the DW will not get in the way of someone else prepping and cooking.
It also protects the Prep & Cooking Zone from traffic through the Kitchen from the back door to the DR and the rest of the house.
The layout follows the typical Kitchen Workflow:
Refrigerator --> Sink --> Workspace --> Range
There is also a secondary Prep Zone for those times when someone is helping you in the Kitchen. That my not be now, but as your children get older, they will begin helping out in the Kitchen -- both prepping/cooking and cleaning up (necessary life skills for girls and boys both!)
The refrigerator and MW are on the perimeter of the primary work zones (Prep, Cooking, Cleanup) -- that keeps snackers out of the way of those working in the Kitchen. They're still both easily accessed from the Kitchen work zones. (I would not get a single-door refrigerator that opens away from the refrigerator's landing space or the Kitchen itself. With this scenario, you don't need to -- the refrigerator can open into the Kitchen...i.e., the door opens so the refrigerator is open to the Kitchen, not a wall or other room. In this case, the hinges of a single-door would be on the left so the handle side is on the right. With a french door, hinges are on both sides, so it's not a concern (but, doors are smaller and easier to reach around -- or use the counter across the aisle for landing space.))
The Dining Room doorway is opened up sufficiently to allow the refrigerator's doors to open into the doorway. This eliminates the need of around 12" of space normally needed b/w a wall and the refrigerator.
Note that the counters are 6" deeper than standard. This gives you extra workspace, it pulls the cleanup sink out from the wall so the upper cabinet above it is not "in your face" (consider getting a shorter cabinet so it's raised above the sink more than 18" or so).
The base cabinets can either be the standard 24" deep and the pulled out from the wall 6" --or-- they can be 3" deeper (27"D) and pulled out 3" from the wall. 27"D base cabinets would add more storage, but they aren't offered by all cabinet lines and they can be an expensive upgrade.
As you probably know, the 24-inch depth of standard base cabinets is the cabinet box only; it doesn't include the doors/drawer fronts, cabinet hardware, or counter overhang. The standard overhang is 1.5" in front of the cabinet boxes -- this protects both the cabinet faces and the door(s)/drawer front(s) from drips and spills as well as, to some extent, the knobs/drawer pulls. (Standard counters are 25.5"D.)
Buehl
6 years agoAs others have said -- check your storage needs. (You might even consider converting an extra closet, if you have one, to a pantry.)
Here are some links that will help you:
How do I plan for storage? Types of Storage? What to Store Where?
http://ths.gardenweb.com/discussions/3638376/faq-how-do-i-plan-for-storage
.
New to Kitchens? Read Me First!
http://ths.gardenweb.com/discussions/4306041/new-to-kitchens-read-me-first
This thread has a lot of good information.
Falk Designs, LLC
6 years agoSeek out professional design help from a someone local to you. The fee to honor his or her time should be well worth the investment!Jennifer Hogan
6 years agoBefore making decisions based on the advise of a Realtor I suggest you do some research on your own.
I got my realtor license after taking a course at a community college. 16 weeks and $150.00 and I passed my realtor exam. This did not make me an expert in anything.
My years working as a paralegal for a real estate attorney did give me some level of expertise and understanding of the appraisal process.
Here is a link that states the 4 requirements for a bedroom. http://sacramentoappraisalblog.com/2014/09/09/the-4-requirements-for-a-room-to-be-considered-a-bedroom/There is no requirement for a bedroom to have a closet based on the appraisal code.
A 3 bedroom home is more desirable than a 2 bedroom home, but a well planned, functional kitchen is essential to selling your home.
I have heard a lot of odd things from realtors, but saying that the room downstairs is a bedroom because there is a closet in the hallway that counts as a closet for that room is as strange as it gets.
Jennifer Hogan
6 years agoMy home is a 2000 square foot 2 bedroom house. I talked to an appraiser before purchasing the house because I wanted to be sure that I was not paying more for the house than I should and it was priced in the same ballpark as the 3 bedroom homes that were 2000 sf. He confirmed my thoughts that, given the square footage and unique features, this home was not comparable to other 2 bedroom homes and he would appraise the home similarly to the 3 bedroom homes in the area.
John Brown
6 years agoTry to make things convertible so that you can use things in proper way and you will also feel open space in your kitchen.
Sandra Martin
6 years agoJennifer, I agree with your point that it is the uniqueness and individuality in a home that will dictate the price not always just the number of bedrooms. I agree with that in any market. my home has six bedrooms four baths. when we purchased it, and it was selling for the same price as three and four bed homes in the same area, you know why? the owners didn't bother to spend just a little more on their renovations to do important things that would have fetched them top dollar. One serious item for example, a floor in a family room that was constructed from a covered deck had a slop because they didn't bother to either put a small step to the family room or raise the floor to level by a few inches causing it to look like a structural issue! that lost them tens of thousands of dollars, maybe a hundred thousand.. The landscaping and curb appeal, well.. we have changed a lot of the issues they didn't that were not so expensive and this house now would sell for its six bed four bath value plus.. but here its a moot point, the Crites cannot take that wall out at this point, it adds too much cost at this time. the only thing they can do is plan fridge placement to be able to remove the wall in the future to add a nice peninsula where the wall is later on.
Jennifer Hogan
6 years agosw8689, I was not thinking about wall removal as much as closing off one of the 3 doorways in the kitchen. The opening to the office reduces the functionality of the kitchen and it does not cost much to close off the doorway. From earlier posts I see that this is one of 2 entries to the office.
lisa_a
6 years agoDoug and Lauren, I'm blaming you for my lack of sleep. I'm dreaming about your kitchen, lol!
I had another idea, similar to Buehl's but with only one sink.
Plan E - no window change, no change to office door, structural change to DR/kitchen wall. Sink is on the peninsula, range is on the exterior wall.
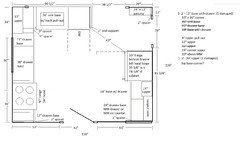
You could flip the way the fridge opens and set things on the peninsula counter instead of on the counter between fridge and window.
Given your home's architecture, I'm proposing that you leave a half wall between kitchen and DR, 42" or so high with 12" deep cabinets facing the DR, provided your DR is wide enough to still accommodate that cabinet, your table and 44" aisles on both sides of the table. This boosts your storage capacity. You can use it for dishes, stemware, serving platters, holiday plates and as additional pantry storage.
Inspiration pics to give you an idea how this might look:
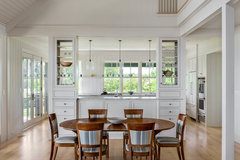 Maine Coast 2016 · More Info
Maine Coast 2016 · More Info(but without windows)
 Shingle style home in Hanover NH · More Info
Shingle style home in Hanover NH · More Info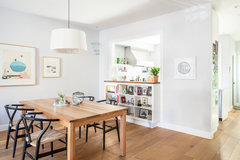 Park Slope, Brooklyn Rowhouse · More Info
Park Slope, Brooklyn Rowhouse · More InfoIf you don't have room for cabinets in the DR, this would be closer to what you'd have. You could arch the opening to echo the DR/LR entry.
 Plum Street Remodel · More Info
Plum Street Remodel · More InfoI used the following cabinets:
12" base with drawer
36" sink base
15" drawer base
18" base with drawer
15" upper
30 upper
You'll need to return:
damaged 12" base with drawer
33" x 36" corner base
9" upper pull-out
12" upper
24" corner upper
30" above MW
damaged 30" upper
You'll need to purchase:
36" drawer base
24" drawer base
24" x 12" d pantry cabinet
4 - 2" spacers
1 - 5" spacer
1 - 2" wide end panel
Floating shelves
I have another idea I'm fluffing out but I gotta run for now.
PS Just remembered. If you go with a 30" wide hood and you're okay with some asymmetry, you can use the 9" upper and 12" upper, on the right side and left side of the hood, respectively. You'll need another 2" spacer to go between wall and upper against back wall.
Doug Crites thanked lisa_aLauren Crites
6 years agoI think the realtor was implying that maybe moving the wall in the large walk in closet on the 2nd floor that’s 6.5x12 foot over to the other side of a closet in bedroom number two upstairs which would make two 10x12 rooms both with windows & 1 closet each might be a better investment than closing the office shared office/kitchen door way & making it a true bedroom. If we did the latter we would have to open hall closets number 3 to keep the circular flow of the house & figure out a closet for the room behind the kitchen. I think her point was 3 bedrooms upstairs with a bonus room downstairs that is open to the possibility of an office/playroom/bedroom or even opening the wall for a sunroom type eat in room for the kitchen might be the best sale since buyers would see 3 BR on the 2nd floor & see the potential for them to do what they want for the bonus room. Since we are unsure if this is our forever house due to schooling questions beyond elementary school she seemed to think maybe we could leave the kitchen open & put more $ into bedrooms upstairs or rebuilding the free standing garage/carport on the parking pad. I would love to know how many of you agree or disagree with that stream of thought??? I wonder if she’s correct & feel like we should talk to more agents, designers, builders with older house experience, etc. Doug is a graphic designer & while he had great ideas of how to make the kitchen safer with the stove & more efficient with the dishwashers location he was not solving the refrigerator having no spot & seating dilemmas. He work one one one with a flipper/protect manager renovating old city houses during college so I know he is capable of doing much of the labor (with a little help) to save on costs but I do not think we want to sink over $10,000 currently on all of the house projects & unfortunately many areas need to be addressed beyond the kitchen. If we stayed longer that budget would increase significantly tho. So the main question to closing the kitchen wall the realtor proposed & creating a wide galley actually seems to be what will be a better value to the house as far as the 3rd bedroom goes...Sandra Martin
6 years agoLauren, I agree with three bedrooms up and the bonus room down, as you know partial to the bonus room used as a family sun/room off the kitchen. that makes perfect sense to me for good value for your home. try to think, what type of buyer will be looking at your house when its time to sell, a small family? or older childless couple? if you think a small family like yours now, then do your reno accordingly.
Lauren Crites
6 years agolisa_a your ideas are amazing!!! I’m so grateful you have imagined so many beautiful options!!! I’m thinking printing out everyone’s design layouts & looking at them all at once could be extremely beneficial @dougcrites! We seriously could not thank you all enough!!! The amount of stress & anxiety this has been creating is crippling & you all have helped enormously!!!!!!!!!!!sheloveslayouts
6 years agolast modified: 6 years agosw8689 is very persuasive and persistent, but this debate over the office/kitchen doorway is incredibly silly to me.
By moving the doorway opening just 16", you gain ~36" of valuable storage space in the kitchen and useful wall space in the corner room.
By widening the cased opening between kitchen and dining you have a fully open concept living space from the front door to the back door. Awesome. There's no good reason to have even more openness at the loss of precious kitchen storage and worktop. 1920s homes were not built with "bonus rooms" or "family rooms".
There is great value in a main floor "away room" per famed architect Sarah Susanka. Without the opening to the kitchen the corner room will be more useful; you'll have a one complete wall for better furniture placement whether that includes a sofa, a bed, a desk or foosball :-)
I have a 5 and 8 year old and that door to the corner room would turn me off as a waste of precious kitchen space. I need as much storage in the kitchen as possible and I don't mind walking a couple more feet to get into a flex room.
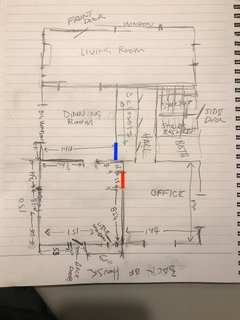
sheloveslayouts
6 years agoOne more way to frame this decision:
If you had a completed, wide galley kitchen with a 24” pantry-36” fridge-60” counter, would you remove half your pantry and almost half your cabinets/counter on that wall to add a door?
Sandra Martin
6 years agoIt's not a debate benjesbridge, I said it was a moot point as the are not removing that wall. In the end, it comes down to resources, personal choice and resale value. I happen to agree with some of your plans and Lisa's since they are not opening the wall.
Sandra Martin
6 years agoThe more options and ideas the Crites have, the better equipped they are to complete this planning process successfully.
lisa_a
6 years agoYou're welcome, Lauren!
I'll do a couple tweaks and repost my plans, showing what cabinets I was able to use (and possibly adapting plans already presented if it makes sense) so that all the info will be handy when you print everything out. Look for the updates later today or tomorrow.
I'm going to present plans that keep the office door and plans that close it up.
You asked, "I wonder if she’s correct & feel like we should talk to more agents, designers, builders with older house experience, etc."
Good plan. Gather as much information as you can so that you make the best decision for you, one that will be beneficial if you sell within 10 years and works, or is easily amended, if you stay put longer.
Write down your goals and keep them handy as you make your decisions. What I've kept in mind as I drew up plans:
Ability to keep eye on kiddos in DR (eat in space in kitchen not possible without drastically reducing storage and counter space)
Storage
Safety around range
Don't open office wall
Keep office doorway (for now, could change)
Can open DR wall (not load bearing)
but...
Keep changes true to home's history and architecture. Want to keep
period details in kitchen (ie: tiled window sill) as much as possible.
(Doug wrote: "My wife thought it might be nice to open the kitchen into the dinning
room, I had reservations about removing the wall to the to the dinning
room because I felt it was kinda strange when that was done in some of
the houses we saw when looking.")Can't relocate door or windows (brick exterior). Widening a window is acceptable (new header, minor brick repair)
Budget friendly
Use as many cabinets as currently have on hand as possible
Did I miss anything?
Bonus that Doug has the skills to tackle a lot of the labor! That will definitely help you stretch your budget.
I agree with benjesbride regarding the office/kitchen debate. A flex space that can be closed off is appealing, regardless of whether that space will be used as a home office, a game room or a guest room (which can be incorporated in to either of the above). If you're able to create a connection between kitchen, DR and LR by opening up the DR/kitchen wall, I think that's enough of a blended space for your home's size, age and architecture.
That's possible even if you were to close the kitchen/office door and remove a hall closet.
lisa_a
6 years agolast modified: 6 years agoOkay, here goes. I'll load one plan and its variation per post. I adapted all plans to use as many of your cabinets as possible. When I'm through, I'll post a spreadsheet showing which cabs I used and which cabs you need to purchase. If a cabinet isn't marked with an X, it will need to be returned and exchanged for what you need.
I marked structural changes in red so they are easy to see. No red means no structural changes.
Plan A
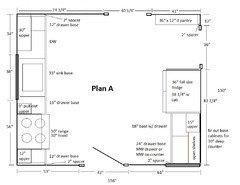
Pros: No changes to walls, windows or doorways. Uses 8 already purchased cabinets.
Cons: No base cabinet wider than 15" on sink/range side. Storage is lean overall. Very little prep space between sink and range. Requires purchase of additional 3 cabinets and return of 5 cabinets. Lack of connection between kitchen and DR; harder to keep eye on kiddos at DR table.
Plan A-1
Pros: No changes to windows. No change to DR/kitchen wall. No change to back entry. Uses 7 already purchased cabinets. More pantry storage than in Plan A.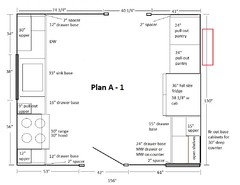
Cons: Requires closing up kitchen/office doorway and wall repair. No base cabinet wider than 15" on sink/range side; storage on sink/range side is still lean. Very little prep space between sink and range. Requires purchase of additional 5 cabinets and return of 6 cabinets. Lack of connection between kitchen and DR; harder to keep eye on kiddos at DR table.
lisa_a
6 years agolast modified: 6 years agoPlan B - identical to Plan A except for structural change to kitchen/DR wall.
Pros: Wider entry between kitchen and DR creates connection between the 2 rooms and makes it easier to keep an eye on the kiddos in the DR. No changes to windows. No change to back entry. No change to kitchen/office door. Uses 7 already purchased cabinets. More pantry storage than in Plan A.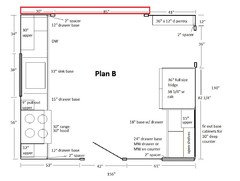
Cons: No base cabinet wider than 15" on sink/range side. Storage is lean overall. Very little prep space between sink and range. Requires purchase of additional 3 cabinets and return of 5 cabinets.
Plan B-1 would have the same wall and structural change as Plan A-1.
lisa_a
6 years agolast modified: 6 years agoPlan C
Pros: Rear wall's door and window remain the same. Office door remains unchanged. Uses 5 already purchased cabinets. Wider entry between kitchen and DR creates connection between the 2 rooms and makes it easier to keep an eye on the kiddos in the DR. More pantry storage than in Plan A. More prep space between sink and range. Larger sink base than in Plans A, A-1, B, and B-1.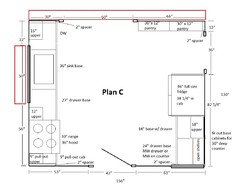
Cons: Structural changes to kitchen/DR wall. New header and window over sink. Will require brick repair. Requires purchase of additional 6 cabinets and return of 8 cabinets.
Plan C-1
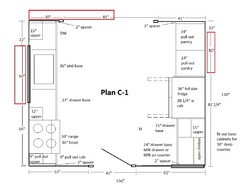
Pros: Rear wall's door and window remain the same. Uses 5 already purchased cabinets. Wider entry between
kitchen and DR creates connection between the 2 rooms and makes it
easier to keep an eye on the kiddos in the DR. More pantry storage than
in Plan C. More prep space between sink and range. Larger sink base than
in Plans A, A-1, B, and B-1.Cons: Structural changes to kitchen/DR wall. New header and window over
sink. Will require brick repair. Requires purchase of additional 6
cabinets and return of 8 cabinets.lisa_a
6 years agoPlan D
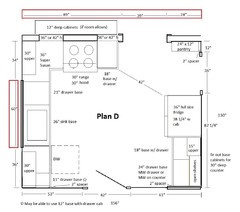
Pros: Rear wall's door and window remain the same. Kitchen/office door remains the same. Wider entry between kitchen and DR and "windows" on range peninsula offer better connection between kitchen and DR. About 32" of unbroken prep space between sink and range. Better base and upper cabinet storage on sink/range side. Uses 5 (possibly 6) already purchased cabinets. Optional cabinetry on DR side offers additional storage as well as buffet counter.
Cons: Structural changes to kitchen/DR wall. New header and window over sink. Will require brick repair. Requires purchase of additional 5 (possibly 6) cabinets and return of 7 (possibly 8) cabinets.
Plan D-1
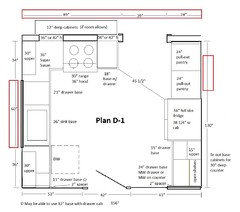
Pros: Rear wall's door and window remain the same. Wider entry between kitchen and DR and "windows" on
range peninsula offer better connection between kitchen and DR. About
32" of unbroken prep space between sink and range. Better base and upper
cabinet storage on sink/range side. Uses 6 (possibly 7) already
purchased cabinets. More pantry storage than Plan D. Optional cabinetry on DR side offers additional
storage as well as buffet counter.Cons: Structural changes to kitchen/DR wall. New header and window over
sink. Will require brick repair. Will require removal of one hall closet to create new connection between DR/kitchen side and office/bathroom side of house. Requires purchase of additional 5
(possibly 6) cabinets and return of 7 cabinets.lisa_a
6 years agolast modified: 6 years agoNearly done!!
Plan E
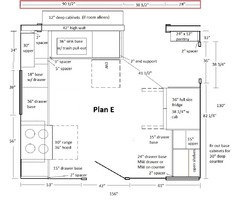
Pros: No structural changes to kitchen/office entry, rear wall's door and window or side window. Wider entry between kitchen and DR (wider entry plus peninsula opening) creates better connection between kitchen and DR. Plan E has the most prep space between sink and range: 57" of uninterrupted counter plus 17" to the left of the range. Can easily accommodate multiple cooks. Uses 5 already purchased cabinets. Optional cabinetry on DR side offers additional storage as well as buffet counter. Best base storage on sink/range side with inclusion of a 36" drawer base and biggest bang for buck because it requires least number of cabinets required but provides the most storage.
Cons: Slim on pantry storage. Will require purchase of 4 cabinets and return of 8 cabinets.
Possible negative is slight asymmetry above range. Could be addressed by returning the 12" upper and purchasing a 2nd 9" pull-out upper. Won't need filler against wall. Or eliminate uppers above range and go with a 36" wide hood.
Plan E-1
Pros: Same pros as for Plan E but has more pantry storage. Lots of pros for this plan.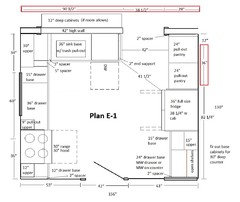
Cons: Closes up kitchen/office door. Will require purchase of 5 cabinets and return of 8 cabinets.
Possible negative is slight asymmetry above range.
Phew!
This is your kitchen, your money and it's all up to you but if this were my kitchen, I would absolutely do Plan E or Plan E-1 with a preference for Plan E-1. I'd also recreate the LR's arched opening over the kitchen/DR opening with 42" high half wall and DR cabinets with attention paid to adding period appropriate details to the arch and DR cabinets. The higher wall behind the sink will hold an outlet above the DW, another plus.
lisa_a
6 years agolast modified: 6 years agoHere's how you can do Plan E-1 in 3 phases.
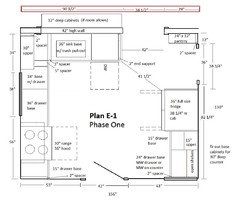
I adapted benjesbride's elevation drawings to show you how this would look. Not quite to scale but close.
Plan E-1, Phase Two. New cabinets in blue.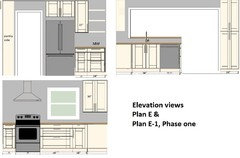
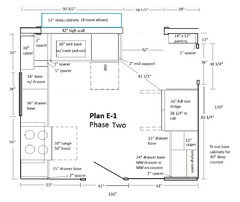
Plan E-1, Phase Three. Changes in blue and red.
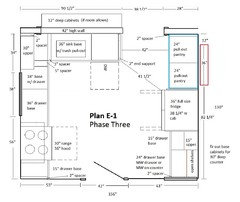
I posted close approximations of elevations for Plans A, B, and C above (yesterday about 4pm). If I feel ambitious, I'll do an elevation for Plan D.
I realize you're watching your budget - as we all have to do - but well done kitchens do sell homes so keep that in mind as you mull over your options. And they are a dream to cook in while you're living there.
sheilaskb
6 years agolast modified: 6 years agoDoug, I know how difficult a small kitchen can be. I am not sure how the walls of the kitchen match up with the living room and dining room, but I will try to give you some helpful suggestions.
For an L-shaped kitchen, I would suggest you close the doorway to the office and put the refrigerator to the right of where the office door had been. Then, install a base cabinet with counter space to the left of the refrigerator and then put the range beyond this length of counter space. I would suggest a lazy susan corner cabinet to the left of the stove and then have cabinets and counter tops going around the corner to meet up with the sink and dishwasher area. You still should have plenty of room for a kitchen table in the open, center space created by the "L."
As an alternative, I would suggest the galley-type kitchen I had in my first apartment. There was a pantry just beyond the doorway to the left or in the left corner, one might say. Next were some wall and base cabinets with counter space, then the sink and dishwasher, and then more wall and base cabinets with counter space so that the sink was centered in this space beyond the pantry. At the end of the room was the outside wall with a generously-sized window that was opposite the doorway. On the right side, as one entered the kitchen, the refrigerator was on the right with the door handle on the left. Some wall and base cabinets with counter space were next, and then the range with a hood and a small cabinet above the hood. Beyond the range was another combination of a wall cabinet and a base cabinet with more counter space. If the "end wall" in your case would be the wall between the kitchen and dining room, you could have a pass-through instead of a window and have some kind of counter top or buffet on the dining room side.
Since you have a dining room next to the kitchen, you might want to re-arrange the kitchen so that the range and refrigerator would be on the wall that divides the kitchen from the dining room. Above the counter space that is centered between the refrigerator and the range, you might want a counter top with a pass-through to the dining room. You could keep the sink under the window but have a lazy susan corner cabinet to the left of the sink. You could keep the doorway to the office or close it and add more base and wall cabinets and perhaps a pantry, should you need them.
As another alternative, you could have the refrigerator and range on the wall next to the dining room and have the pass-through in the center. Then, you could close the doorway to the office and center the kitchen sink and dishwasher on this wall. The outside wall then could have a larger window or double windows to let in more light, or you could have an exterior glass-paned door instead of the window.. The wide doorway opposite the window would lead the way to the exterior door.
I hope some of this will help you.
Buehl
6 years agoLisa_A's plans D & E would work even if you did not take down the wall b/w the DR and Kitchen. Since you don't seem to want to take that wall down, I thought I'd mention it. (It's also why I didn't take the wall down when I did my layout -- I originally had it down with some seating on the DR side - assuming there was enough floor space in the DR to accommodate both the table (w/seating & sufficient aisles around the table) and the counter on the Kitchen wall.)
Among her plans, I think D & E (and variations) provide the most functionality -- workspace and workflow. I like E the best...prepping in front of the window with all that prep workspace would be much, much nicer than prepping against a wall or in a small space!


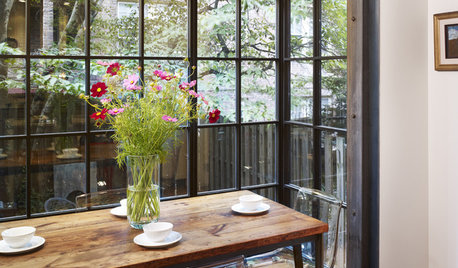

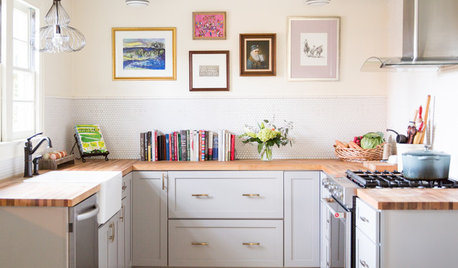

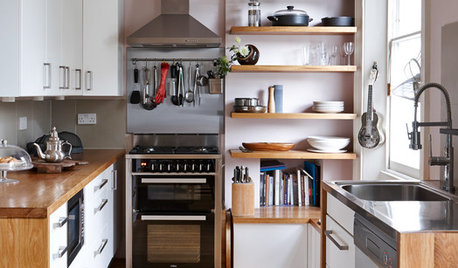









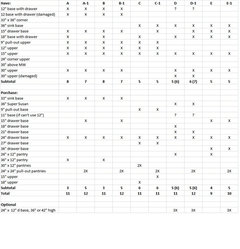
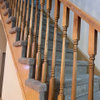

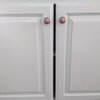
User