Kitchen Dilemma - Awkward Layout, Several Possible Solutions
Anna Daneri
6 years ago
last modified: 6 years ago
Featured Answer
Sort by:Oldest
Comments (23)
Anna Daneri
6 years agoRelated Professionals
Montebello Kitchen & Bathroom Designers · Terrell Kitchen & Bathroom Remodelers · Eau Claire General Contractors · Lewisburg General Contractors · Muskogee General Contractors · Randolph General Contractors · Bloomingdale Interior Designers & Decorators · Roselle Kitchen & Bathroom Designers · Reston Furniture & Accessories · Rome Furniture & Accessories · Topeka Furniture & Accessories · Medford General Contractors · Luling Kitchen & Bathroom Remodelers · South Lake Tahoe Kitchen & Bathroom Remodelers · Bonita Cabinets & Cabinetrynotapundit
6 years agosuezbell
6 years agoAnna Daneri
6 years agodivingcardinal
6 years agomjlb
6 years agoAnna Daneri
6 years agolisa_a
6 years agolast modified: 6 years agolisa_a
6 years agolast modified: 6 years agodivingcardinal
6 years agosuezbell
6 years agoPyewacket
6 years agodivingcardinal
6 years agoPyewacket
6 years agodivingcardinal
6 years agoGerry
6 years agoPyewacket
6 years agolast modified: 6 years agomama goose_gw zn6OH
6 years agolast modified: 6 years agocourse411
6 years agolast modified: 6 years agomama goose_gw zn6OH
6 years ago
Related Stories

KITCHEN OF THE WEEKKitchen of the Week: An Awkward Layout Makes Way for Modern Living
An improved plan and a fresh new look update this family kitchen for daily life and entertaining
Full Story
KITCHEN DESIGNKitchen Layouts: Ideas for U-Shaped Kitchens
U-shaped kitchens are great for cooks and guests. Is this one for you?
Full Story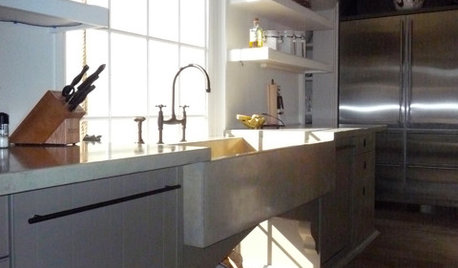
KITCHEN DESIGNGreat Solutions for Low Kitchen Windowsills
Are high modern cabinets getting you down? One of these low-sill workarounds can help
Full Story
BEFORE AND AFTERSKitchen of the Week: Bungalow Kitchen’s Historic Charm Preserved
A new design adds function and modern conveniences and fits right in with the home’s period style
Full Story
KITCHEN MAKEOVERSKitchen of the Week: Soft and Creamy Palette and a New Layout
A designer helps her cousin reconfigure a galley layout to create a spacious new kitchen with two-tone cabinets
Full Story
KITCHEN DESIGN10 Common Kitchen Layout Mistakes and How to Avoid Them
Pros offer solutions to create a stylish and efficient cooking space
Full Story
KITCHEN DESIGNKitchen of the Week: Barn Wood and a Better Layout in an 1800s Georgian
A detailed renovation creates a rustic and warm Pennsylvania kitchen with personality and great flow
Full Story
KITCHEN DESIGNDetermine the Right Appliance Layout for Your Kitchen
Kitchen work triangle got you running around in circles? Boiling over about where to put the range? This guide is for you
Full Story
INSIDE HOUZZData Watch: Top Layouts and Styles in Kitchen Renovations
Find out which kitchen style bumped traditional out of the top 3, with new data from Houzz
Full Story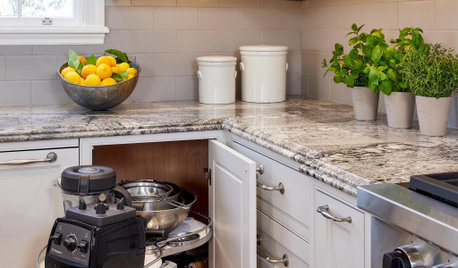
KITCHEN STORAGEFoolproof Storage Solutions for Corner Kitchen Cabinets
Consider Lazy Susans, pullouts and more to maximize storage
Full Story





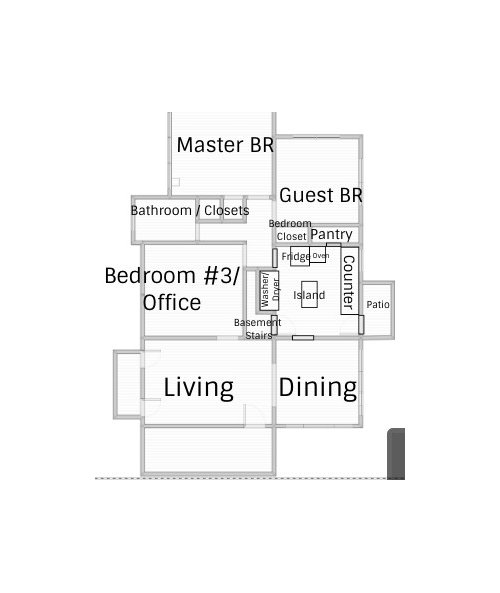
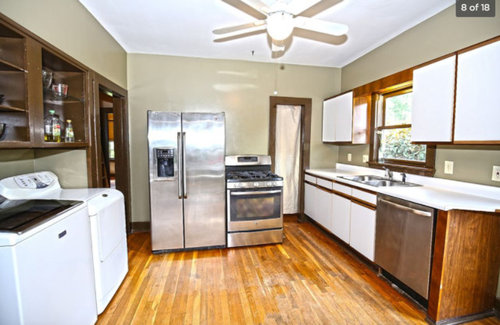
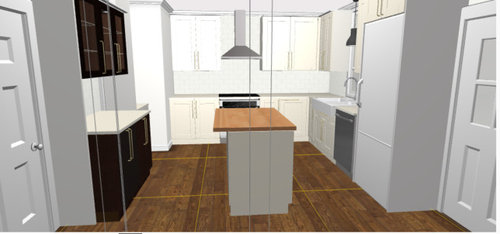

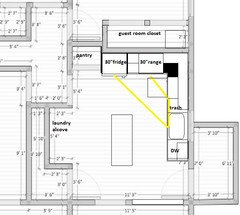

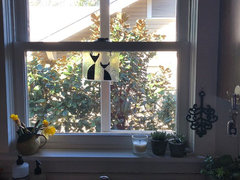
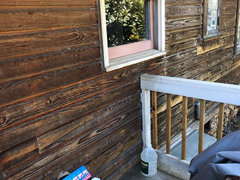
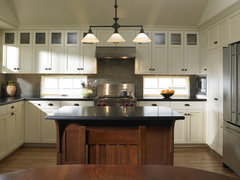

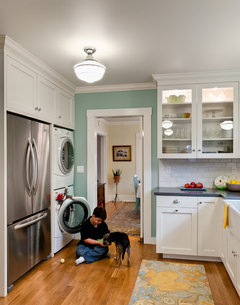
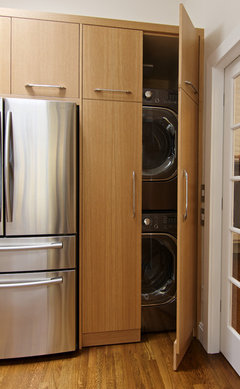

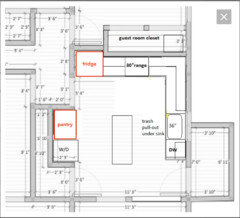



lisa_a