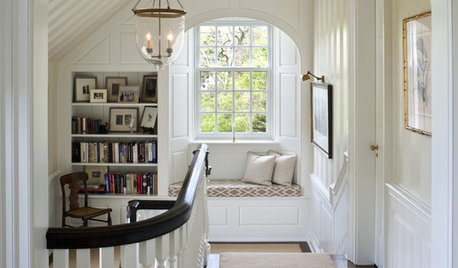Need help with my 2X basement stairway
ndfarmerswife70
10 years ago
Related Stories

HOUZZ TOURSMy Houzz: 38 Years of Renovations Help Artists Live Their Dream
Twin art studios. Space for every book and model ship. After four decades of remodeling, this farmhouse has two happy homeowners
Full Story
LIFE12 House-Hunting Tips to Help You Make the Right Choice
Stay organized and focused on your quest for a new home, to make the search easier and avoid surprises later
Full Story
STAIRWAYSHelp Your Stair Landing Take Off
Whether for storage, art, plants or whatever else strikes your fancy, your stair landing can serve your home in a thoughtful way
Full Story
DECORATING GUIDESHouzz Call: What Home Collections Help You Feel Like a Kid Again?
Whether candy dispensers bring back sweet memories or toys take you back to childhood, we'd like to see your youthful collections
Full Story
ORGANIZINGHelp for Whittling Down the Photo Pile
Consider these 6 points your personal pare-down assistant, making organizing your photo collection easier
Full Story
UNIVERSAL DESIGNMy Houzz: Universal Design Helps an 8-Year-Old Feel at Home
An innovative sensory room, wide doors and hallways, and other thoughtful design moves make this Canadian home work for the whole family
Full Story
DECLUTTERINGDownsizing Help: How to Edit Your Belongings
Learn what to take and what to toss if you're moving to a smaller home
Full Story
HOME TECHTurn 'Obsolete' Tech Into Fun Home Help
Here's how to put your old Mac, Atari or Newton to work around the house
Full Story
BATHROOM WORKBOOKStandard Fixture Dimensions and Measurements for a Primary Bath
Create a luxe bathroom that functions well with these key measurements and layout tips
Full StoryMore Discussions









Staged for Perfection
User
Related Professionals
Hockessin Architects & Building Designers · Piedmont Kitchen & Bathroom Designers · Memphis Furniture & Accessories · Moraga Furniture & Accessories · Indian Creek Furniture & Accessories · Centereach General Contractors · Erlanger General Contractors · Florida City General Contractors · Franklin General Contractors · Lake Forest Park General Contractors · Las Cruces General Contractors · Meadville General Contractors · Oneida General Contractors · River Edge General Contractors · Security-Widefield General ContractorsDytecture
ndfarmerswife70Original Author
ndfarmerswife70Original Author
User
ndfarmerswife70Original Author
User
User
yoboseiyo
ndfarmerswife70Original Author
User
ndfarmerswife70Original Author
ndfarmerswife70Original Author
User
User
ndfarmerswife70Original Author
User
User
User
ndfarmerswife70Original Author
ndfarmerswife70Original Author
ndfarmerswife70Original Author
User
User
ndfarmerswife70Original Author
ndfarmerswife70Original Author
User
ndfarmerswife70Original Author
User
ndfarmerswife70Original Author
User
User
Scott Design, Inc.
User
ndfarmerswife70Original Author
User
ndfarmerswife70Original Author
User
ndfarmerswife70Original Author
User
User
ndfarmerswife70Original Author
User
Scott Design, Inc.
ndfarmerswife70Original Author
ndfarmerswife70Original Author