Trying to decide on length of island and configuration for bay nook
I'd love some input and help talking this through! At this point, I'm happy with the overall design, the clearances, and general layout. I'm aware of the pros/cons to the layout itself. What I really need to decide though is how to configure the nook. I'm going to have my husband build a bench (he's extremely talented and can make basically whatever I want.) But I'm not sure whether to do straight across the back or follow the shape of the bay window. And I'm trying to decide whether to extend the island or keep it where it is.
A couple of notes - our family of 5 will typically eat in the dining room for family meals. Currently we eat at the table in the kitchen, but that's mostly because there's carpet in the dining room and we have kids. Enough said, right?? We are installing hardwood throughout the entire downstairs so that won't be an issue after the remodel, and I hope to get us back to the dining room. The small table will likely be where the kids eat breakfast and do homework, and I like to sit on my laptop at that table, that sort of thing. So I'd like to have the ability for all 5 of us to sit there if we want to, but it won't necessarily be our primary meal table.
So I'm really trying to decide how long to make the island. Do I have it stop even with the edge of the window counter wall as it does currently. Stopping even leaves more space for future changes to nook/table, but it also reduces my island storage. And, it might actually be kind of nice to have the island going somewhat behind the table in the nook, and I think it helps make the back wall of cabinets feel more integrated, as opposed to separate.
This is the planned layout
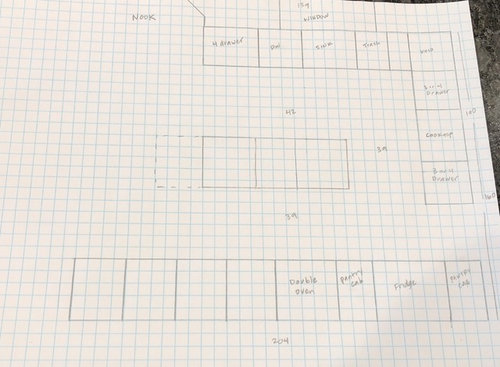
And a rendering (the overhang will NOT be there, as I've decided against it. Just debating how long to make the island)
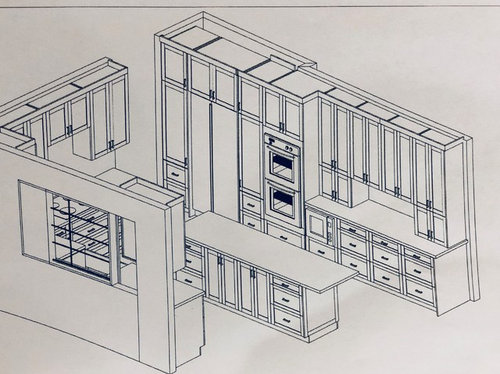
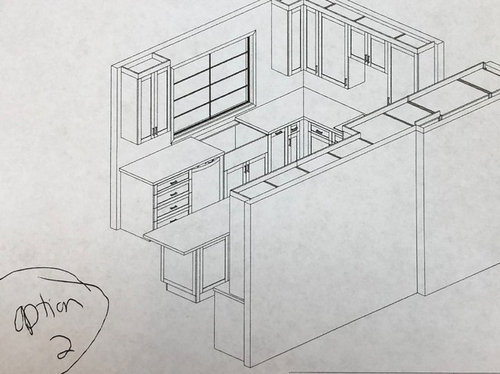
And I'm trying to decide how to configure the window bench. Straight across? Or following the contours? And if the latter, how exactly do I shape it. I put some tape on the floor (should have used darker tape!) and I don't think I have the angles right. A person couldn't sit at that little diagonal part because it's not very wide, so would we push the table in farther so they could sit on the end straight parts?
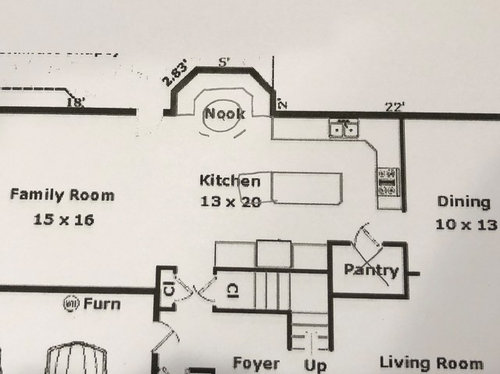
I also thought about doing this...
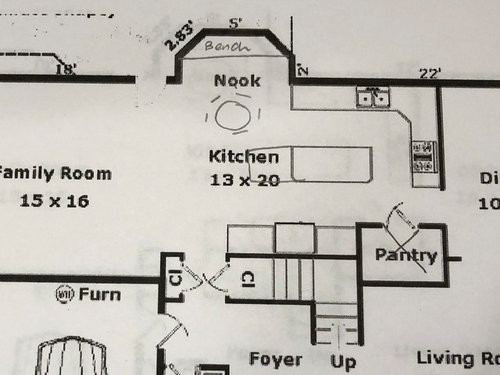
kind of inspired by this
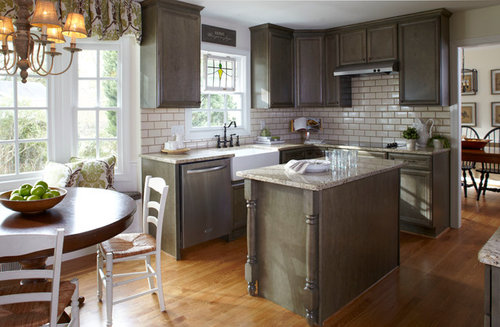
I was initially thinking two people sit at the straight parts and one at the back (the kids), and then two people in chairs. But of course, that means the person at the back is stuck back there unless someone moves. Maybe not a huge deal, but something to think about. Then again, they are pretty much stuck there even with the straight bench I think. lol
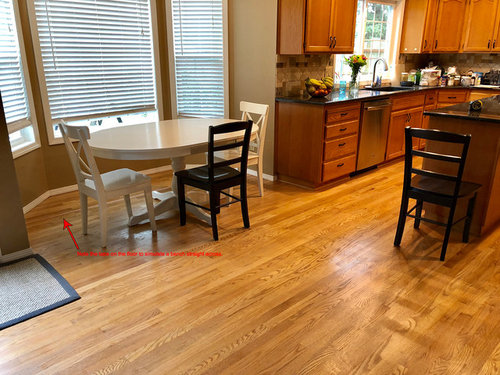
I tried some different configurations to see how it felt with the island extended (tried to simulate it with a chair).
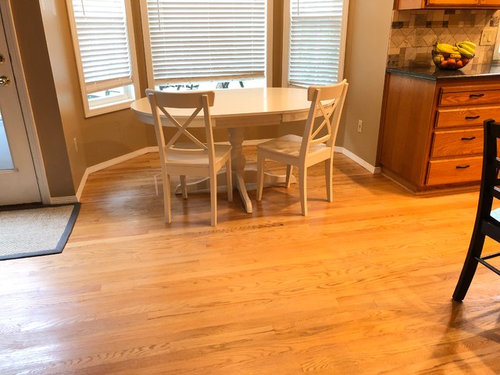
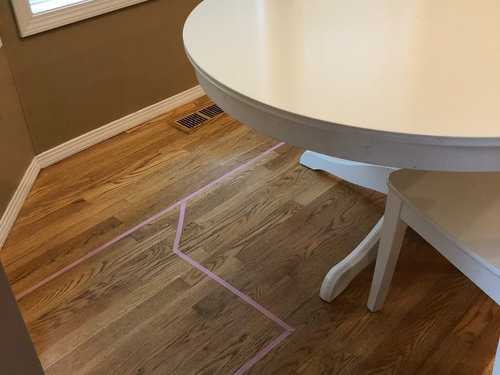
Another option is to shrink it back to a round table, and I could keep 3 chairs around it or use the bench.
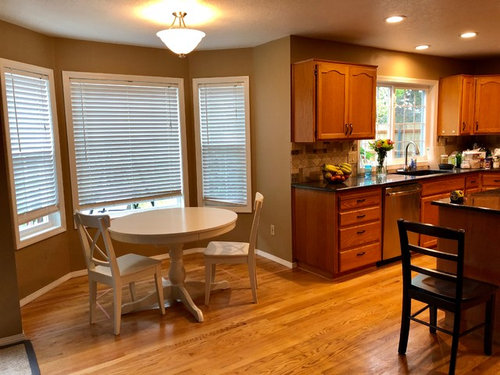
Any thoughts?
Comments (111)
mshutterbug
Original Author6 years agoOr keeping the seating section smaller and doing only 2 seats, like this 26” wide island. I realize at that width it won’t be a full size kitchen table ;) just not sure I want to go with seating for 2-3 (table height or counter) or use it as storage or even keep Island short like I’d been thinking.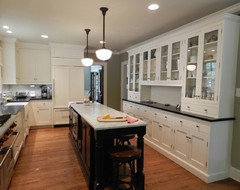
Flo Mangan
6 years agoI can tell you this, kids like sitting at island better than table, but you know yours best. You need to start eliminating options so you can focus on final overall plan. I love the side cabinets in the photo above. those look like 18" base and 12" uppers with the center section countertop. Very nice. You could do that on that long row of cabinets. The glass fronts keep things looking open and not so "tunnel-like".
Related Professionals
Fort Lewis Architects & Building Designers · South Elgin Architects & Building Designers · West Jordan Architects & Building Designers · Rock Hill Furniture & Accessories · Fargo Furniture & Accessories · Dallas General Contractors · Montclair General Contractors · Redding General Contractors · Hammond Kitchen & Bathroom Designers · Galena Park Kitchen & Bathroom Remodelers · Kuna Kitchen & Bathroom Remodelers · Las Vegas Kitchen & Bathroom Remodelers · Oklahoma City Kitchen & Bathroom Remodelers · Tempe Kitchen & Bathroom Remodelers · Livingston Cabinets & Cabinetrymshutterbug
Original Author6 years agoOr this 27” Island. So, it can certainly be done... whether it should is I guess the question!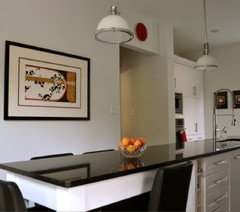
Flo Mangan
6 years agoI would give it as much width as possible, every inch counts in this situation.
Flo Mangan
6 years agoOf course if you go in this direction, you will still need table either in the open space or in the nook. I surely prefer it in the open space so you have plenty of space to push chairs back, add one or two if you need to, etc.
mshutterbug
Original Author6 years agoFlo Mangan - I think my kids would love sitting at an island lol. And you’re right - I need to eliminate options quickly. I’ve been at this for 6+ months now. Only within past several weeks though did we really get moving and hire GC (no way we are DIY’ing a full kitchen again. Husband did amazing job, but we want it done quicker and not give up family time on weekends .... so I need to stop dragging my feet!)
And again you’re right - in the photo you mentioned, the designer said the buffet cabinets are 18” deep. (Walkways are 36”)Flo Mangan
6 years agoSounds like a plan. I think you are close. Just pulling the trigger is hard! But it will all be OK, because you have done the homework!
mshutterbug
Original Author6 years agoI can only put the table in open space if I keep the island short. And keep in mind, we don’t all need to sit in kitchen. For dinners we can sit in dining room..but we definitely need a few seats in kitchen for kids to snack or homework or color while I’m working in kitchen... so I dunno. I think I’d miss my 30x90 Island from last house, and a long island looks so sleek. But the shorter island would certainly be the cheapest option and I’m sure I’ll love whatever we do. It will certainly be an improvement to what it is currently. We have 2 feet between island and fridge lol!!! (We bought full depth fridge knowing we were remodeling, so it wasn’t accidental. But it does get tight trying to go behind someone who is standing at the counter :Djeffreyrneal
6 years agoIf the extra length of the island is for seating, it is cheap - just countertop, legs and air.
I like a single height counter and don’t think the extra 8” of height would make a big difference for kids.mshutterbug
Original Author6 years agoI was looking again at the pictures you shared. Your layout really is so similar! Your nook area is less closed off and you have those valuable few extra inches of width. But if I put the mw in the island and reduced the end cabinets it would open that seating end up a lot.
The questions are... do I really need seating? Am I just talking myself into it because it’s a great feature in a kitchen but doesn’t necessarily work in mine? I could do the same thing with no seating and gain a whole lot of extra storage.
And, if I don’t bring the island all the way out to end of the fridge run, will the stair step effect of all 3 counters ending in different lengths be visually unappealing? I’ve been walking around my tape outline to get a feel (until I can get boxes big enough) and it is a long walk around it. On the other hand, where the fridge is currently is an inefficient path anyway and that will change.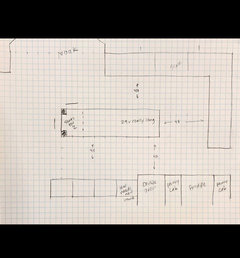
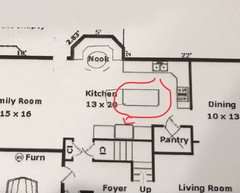
jeffreyrneal
6 years agoI like all of the counters at the same height. It just ties things together better.
Seating vs storage is an important issue. I can tell you that after 10 years of living with this kitchen, we still love it and would not change much, including keeping the seating. When I am in the kitchen and we have guests, they almost always sit at the island while I’m working.
On the other hand, everything I would change relates to storage. I want more. In the last few months I’ve made a number of changes. For example, we did a small pullout beside the rangetop for spices. I hate it. Great concept, but I can’t see anything other than the top shelf without bending over. We just moved all of the spices to a wall cabinet with pullouts from Vertical Spice (pic attached). We also did a big pantry cabinet that we like, but we couldn’t see anything on the top two pullouts because they were too tall and deep. We put the vertical spice pullouts there too.
We also put in pull outs for recycling and trash. Love them, but they are not using the space efficiently. Now we are reconfiguring the trash pullout to handle both trash and recycling, then putting 2 pullout shelves in the recycling pullout cabinet.
We also want more drawer space, so I am switching out one of the drawers for one with stacked layers for cutlery.
Probably more info than you wanted, but I do find that living with something teaches me a lot.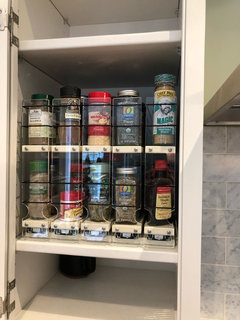
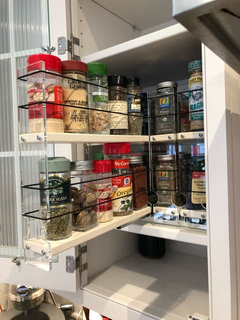
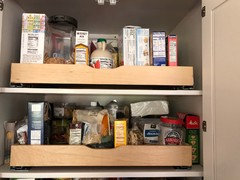
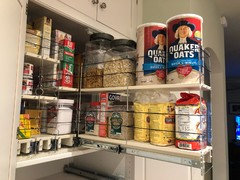
Flo Mangan
6 years agoLet me share a story of a client of mine. They got on the countertop high table band wagon several years ago and did their beach house and personal home with that type table and stools. After one year, they wanted a more comfortable experience and tried to sell the sets. No takers. That trend is over because of difficulty of getting on and off high stools. So if you are not concerned about that then do a standard height counter with room for a couple seats on far end. Use stools without large backs so you can slide under the granite or stone surface. Otherwise, do Long island with overhang on end for one stool. Guest can sit there to chat while you are finalizing preparations for whatever event you have planned.mshutterbug
Original Author6 years agolast modified: 6 years agoI apologize in advance for how long this post will be!
That is all super helpful info, thank you! Those vertical pull-outs are ingenious. Do you have a link? I wonder if I can incorporate them into my pantry cabinets. For my spices I'm tentatively planning to put them in a second drawer of one of my 4-drawer banks. I measured yesterday (yes, I know I'm probably being excessive with the planning lol) and they would easily fit in 24" deep by 12" by 5 1/2" high. Being small, I don't like to store things in uppers that I need easy access to...and I pull out multiple spices daily. I may dedicate one of my pull-outs in the pantry cabinet to spices. That's what I did in my old kitchen. Just need to make sure it will be at eye level so I can actually see them.

Back to the island...Basically I want to avoid another "island debacle" LOL! In our last kitchen, which I absolutely loved by the time we finished, I originally wanted seating at the island. Wish I could find a picture of the original island. It was very, very similar to this.
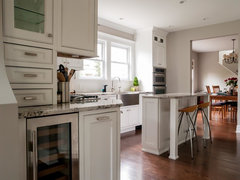 Contemporary Living · More Info
Contemporary Living · More InfoBasically we had the it centered between the wall and the sink side, so it was more like 40 on each side. But it made the storage so shallow that it was almost useless. Being a narrow island, it looked even narrower with the overhang. The walkway was ok. And we had our 4x8 dining table right nearby, so it was pretty redundant. So I asked my husband sweetly if he would destroy it and rebuild.
Being the wonderful man he is, he initially said "no way" but then agreed. haha Afterward he actually said he was glad he rebuilt it because the second one was much better than the first. We also scooted it a little closer to the wall since there was no seating. It gave me a little extra room between the dishwasher and island. He was happier with the workmanship.
I think I posted this earlier, but here's how the finished island looked.
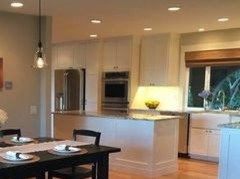
Messy sketch I made of our old layout before we moved, as I was trying to decide what to do with the new kitchen.
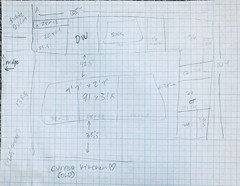
Anyway, the island was a ratio of 1:3 and I thought it was beautiful. I also only had 38" between my cooktop and the island and it was perfect for me. Honestly I don't know why people insist on more. I guess I could understand if you had a busy kitchen with multiple cooks all working at once. But I never ever felt constricted with these clearances. Even when a few of us were in the kitchen at the same time.
As for the length...that's the tricky question. The major irony would be if I go back to what the KD at the cabinet shop suggested. She suggested 4 24" base cabinets, for a total of 96" and then a 12" overhang for one seat on the end. I think she suggested this because that's the max overhang with no additional support, though I personally am not at all comfortable with that because as I mentioned before, my kids would play underneath it and hang off it. If there are legs in the way, that's much less likely. And I'm much more okay with this visual, thank with the counter hanging off the end unsupported.
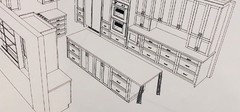
But then I'm back to the it's only enough for one stool. I could do something very much like yours, and take 28" to allow a stool on either side (which I think looks really good in proportion to your island). But then I have the dilemma of 2 stools, 3 kids. And if I extend the island, will my breakfast table fit in the nook... because we really need 3 seats in the kitchen, somewhere. I *think* I could still fit the table with 3-4 chairs in the nook.
jeffreyrneal - can I ask what is the space between the edge of your table in the nook to the edge of the island?
Good point Flo about counter being less comfortable for dining. That's one reason I really would like to keep a small table in the nook, if possible. Not because we'll have our main family meals there, but because I think it would be more comfortable for breakfast. However, I DO really like the idea of a place for someone to perch at the island to talk to me while prepping, or even to do some homework so I don't have to walk back and forth over to the table when my help is needed.
I think I might be okay with the counters ending at different lengths. It looks really funky on paper, but I think in person it wouldn't be as odd. Maybe? Because you'd walk in from the entryway and have the fridge run counters on the right, not really in your line of sight. You'd see the island and the nook... and maybe not notice much that the counters don't all line up. I also think it would be more comfortable coming into the kitchen from the entry, if the island is not sticking out as far as the countertop there. Is that even making sense? This is taken facing out from the nook. This would be if I made the countertops flush with each other. It would also be a 10 foot long island by only 2.5 feet. That's more long and narrow than what you have.
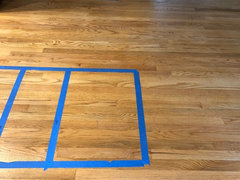
Instead I think it might look ok to keep it at maybe 108" with an overhang large enough for one stool at the end. OR, 108" with a 30" overhang with stools on either side. That would still leave me two 24" drawer banks plus a 30" cabinet. I would put the microwave in the 24" closest to the nook, facing the sink wall. Thoughts?? (If you made it through my dissertation there LOL)
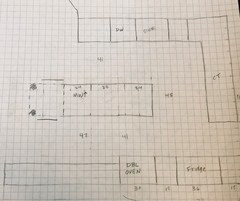
The key is I wouldn't be able to do comfy chairs in nook. I would really want to keep the round table so the kids could eat breakfast there.
Kinda like so... but I'm quite curious what your clearance is between nook table and island? Your space looks more open there than mine.
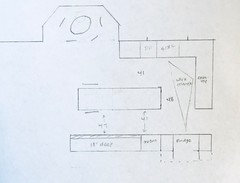
Jeff Neal
6 years agoThe company for the pullouts is called Vertical Spice (https://www.verticalspice.com). They are great and are very sturdy. The big ones can hold 4 five pound bags of flour on the top level.
The distance from our island to the edge of the table is 51" and the table is 46" in diameter.mshutterbug thanked Jeff NealJeff Neal
6 years agoBTW, bar height counters and stools are not the same as counter height. Those bar tables and stools that got popular a few years ago are 42" tall. I hate them. Counter height is 36" and the stools are 24" to 26", depending on the seat cushion (or lack of one).
Jeff Neal
6 years agoIf you do a seating space that is 28" - 30" wide, you can put 3 stools there. One on each side and one on the end.
mshutterbug
Original Author6 years agoAwesome - thank you! Ok yes, I think in the back of my head somewhere I knew that about bar vs counter :D My brother and SIL had a tall table and chairs. I thought it was counter height, but I bet it was bar height? I hated that table! (And she didn't like it after a while either, so they got rid of it.)
So counter height stools are about 6 inches higher than table height chairs?
Wow ok, so your table is about the same distance from the island that mine will be. I can't quite tell from the photos. Does the island run directly behind the entire table or is half of the table open? If that makes sense...mshutterbug
Original Author6 years agoLooks like I was typing at the same time as you. So, if I did 28-30, when no one is sitting there I could fit two underneath and then one would be on the outside of the overhang? that would be another reason to not bring the island all the way to the end of the fridge run. It would leave room for that end stool to be there without blocking the flow from the entryway.
This is sounding more and more like it might be the way to go!
Jeff Neal
6 years agoAnd revealing more of my messy kitchen. We are consolidating kitchen stuff from a vacation home we just sold and I am trying to figure out what to do with 2 of everything.
mshutterbug
Original Author6 years agoCute cats :) And yes, that's really helpful! I undestand about messy. You did a great job on your kitchen though, let me just say again. It really is beautiful. Oh, I also like how you have your cookbooks there in that open portion!
Just seeing it working in your kitchen, I think this *might* be the way to go! The only spot that might feel tight is the double oven. But I currently open the range oven with only 38" between it and the edge of the island. So I'm thinking 41" will work? I feel totally fine with 41 between sink and island. But do I go ahead and reduce depth of the section beyond double oven to widen that walkway? Thinking that would be wisest... But then I will for sure have to move microwave to island.
Just trying to figure out what size legs for holding up the end. How wide are yours? (If you aren't fed up with all my questions yet!) I'll have to take that into consideration when figuring out what stools to buy to fit under!
Jeff Neal
6 years agoThe legs on ours are 3.5" square. The trim between the legs and the cabinets is just blank material from Omega that we ordered extra. The space between my ovens and the edge of the island is 41"
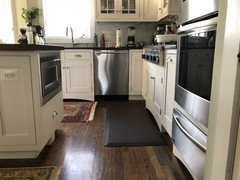 mshutterbug thanked Jeff Neal
mshutterbug thanked Jeff Nealmshutterbug
Original Author6 years agoBeautiful, thank you!
It looks like your oven opens into the path though, next to the island? Or is the island directly in front of it?
mshutterbug
Original Author6 years agoThat probably helps a bit... if I put the island 48" from the cooktop, it will pretty much be exactly even with the edge of double oven. So you will have to stand right in front of the island to open the oven doors. I think it will be ok though. As I said, that's how it is with the range right now. And it works. But I can see how it would be nice to have that space wider. Only way to do that though is eliminate island (any narrower wouldn't be useful to me), move island farther from cooktop, but I already think 48" is pushing it. I like it to be close enough to use while I'm at the cooktop. I think I'll just go with it. Thanks again for all the help and details! (Not that I'm signing off yet, haha, but I think that covers everything I needed to know :D
Jeff Neal
6 years agolast modified: 6 years agoHappy to help. I know how stressful/fun/maddening/great remodeling a kitchen can be
mshutterbug
Original Author6 years agoThank you! And you know, I think my concerns about the clearance in front of the ovens is largely unfounded. I've been looking at photos and reading specs, many islands are placed in front of range/oven. I think it'll be fine.
jeffreyrneal
6 years agoIf I were doing my kitchen today, I would probably use a side-swing oven. I would really like having the door open out of the way. http://www.bosch-home.com/us/productslist/cooking-baking/wall-ovens/double-ovensmshutterbug
Original Author6 years agoI looked at those, but they are just so spendy! Very, very nice though.
Flo Mangan
6 years agoThere are less expensive ones. I had one in a condo we had and it was perfect for a tight space. I really liked it and wondered why they weren’t more popular. I think it was a Frigidaire. I will see if I can find one.mshutterbug
Original Author6 years agoDo they offer it as a double oven? I couldn’t find one... though it’s kinda moot because I’ve already ordered appliances :)felizlady
6 years agoMake your island 6-7 feet long but only 2 feet wide. 42" between an appliance door and the island is about the minimum I would plan. I like to stand in front of the stove to remove something from the oven. Balancing a large, hot, heavy pan is easier that way. Emptying the dishwasher from the side is okay when you have good counter space nearby.mshutterbug
Original Author6 years agoI googled and could only find a few double side opening and they were out of my budget. I already talked hubby into paying a ridiculous amount to get a drawer microwave instead of regular. I can only push him so far lol!!
Thanks felizlady! The island is already only 24” wide, the cabinet itself anyway. I don’t want to really go any narrower in terms of storage. With the doors and back panel it becomes 25.5. Then the overhang on either side bumps that out more.Kathi Steele
6 years agoThis is why I do not like an island in the middle of the floor and nothing behind it....
https://www.houzz.com/discussions/boring-empty-space-dsvw-vd~5243615?n=30
mshutterbug
Original Author6 years agoThat’s definitely something to think about :) I’ll have cabinets behind it though... assuming we go that route. Funny thing is, I was thinking I don’t love that there are no empty walls lol!! I like a place for art or something.mshutterbug
Original Author6 years agoJeff Neal - I notice you have a "lip" of the cabinetry around the island. I think that looks really good. I really hope you don't mind that I screen captured so I could show you what I mean. Is this what provides the support or is there a metal support as well? I guess in your case maybe it's less of an issue because the top is wood, rather than stone? Cabinet maker is mentioning there may need to be a metal "lip" around the underneath to support that overhang.
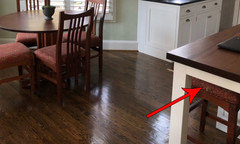
Kathi Steele
6 years agoNo, I don't think so. For an overhang, this is the metal supports...https://www.google.com/search?q=metal+supports+overhang&rlz=1C1CHZL_enUS746US746&tbm=isch&tbo=u&source=univ&sa=X&ved=0ahUKEwi-8br3y7XaAhVnmK0KHULRAGsQsAQI2AE&biw=1600&bih=794
jeffreyrneal
6 years agoThe support is wood. It is an x-frame with a wooden perimeter. That, combined with the legs, would support any kind of countertop and probably a kid jumping on top of it.Susan Davis
6 years agoThis is probably going in the wind, but you only have 13 feet wide kitchen at the very most...no way will an island work...you have to have traffic walking back and forth all the time, the fridge creates a bottle neck in any kitchen even with wide aisles, and when you open the DW and then want to open the cabinets doors to get into the island you will go insane....but it is your kitchen and you asked for advice, and we are giving it. Good luck. If you have chairs on the walk way area of your nook table you will need three feet beyond the table to allow for people to pull and push the chair in and then there will be space taken up while sitting in the chair. Things to consider when actually living in the kitchen the busiest place in your house. Just saying.
mshutterbug
Original Author6 years agolast modified: 6 years agoThe advice never goes in the wind... I always appreciate constructive critique when politely given. As the one standing in my kitchen with a tape measure, I can tell you it is just over 13.5 feet wide. Personally I think that's too wide not to have an island... it's a shade on the narrow side, but inefficient to have that long trek from sink to the other side without something. It's kind of an awkward width really. It's obviously not big enough for an expansive island, but too big (IMO) for no island. I think what I have planned will work just fine.
I've had a dishwasher in this same configuration with the same proposed aisle width, so I already know it won't drive me nuts :)
Fortunately, the fridge will be near the end of the pathway into the dining room, and that's really only used to get to the dining room. Shouldn't end up being a bottleneck there.
As for the space between island and nook table, I will have more than 3 feet. The only place that could be tight is if I a chair on either side of the island, but I think shrinking back that end cabinet to 18" will really improve that because then we'll have about 4 feet between that cabinet and the island. And those seats will not be primary seating.
So, I'm feeling pretty good about the clearances and the details. Now I'm just trying to figure out the configuration of that end piece of cabinets and what I want to do with it. Hit a little snag because the KD had my double ovens up way higher than I want in order to line up the top cabinets and the lower drawer. She knows I appreciate symmetry. But in the case of the ovens and this petite gal, function is going to have to win.
Flo Mangan
6 years agoI totally agree. I have big vertical challenge. I will share my personal experience. I designed my current kitchen with this in mind, lowering ovens. My main problem is the top oven with a pull down door is extremely difficult for me to reach in and i have burned my arm twice. I got the fireproof braided edging but it is very tricky to use. What you could do because you have the space is separate the two ovens (symmetrically) and solve it that way. You can put a 8-10” drawer on bottom, then oven and then additional cabinetry above oven on each side. I find i favor lower oven. See if that could work. You might put the oven you use most on side closest to the refrig. Then you could do laydown space in center area between ovens.mshutterbug
Original Author6 years agolast modified: 6 years agolol yes "vertical challenge" Flo Mangan :) I initially considered getting a range and a single wall oven, so that I'd have two. But after much back and forth I decided to go with cooktop, which I really do prefer for many reasons. And it's also a good idea to do side-by-side ovens, but I couldn't quite figure out out how to fit those into the space. I'm working on re-configuring that entire oven wall - fridge still has to stay down at the end there because of the depth, but I'm trying to figure out the best way to arrange the rest of it. At this point our appliances are all on the way already. I'm not sure if I could cancel and reorder, but it would likely incur at least a fee of some kind. I don't think I can push my luck any further. Hubby is already getting anxious for me to make these decisions so we can move forward :)

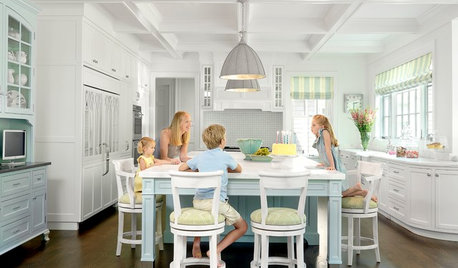


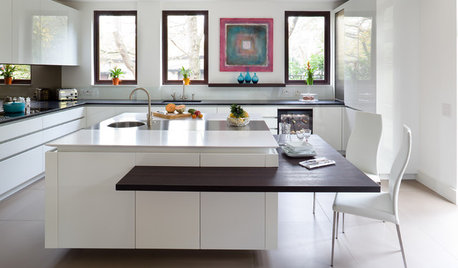
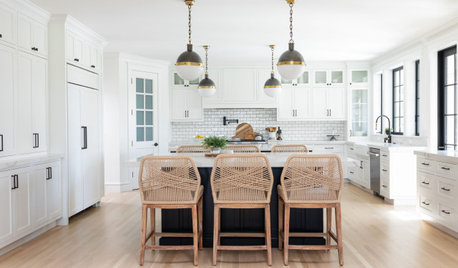
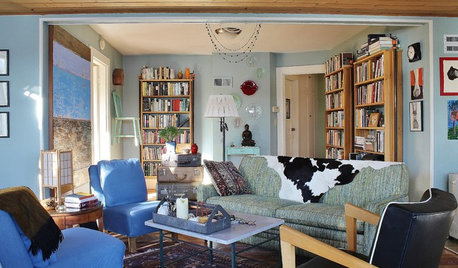
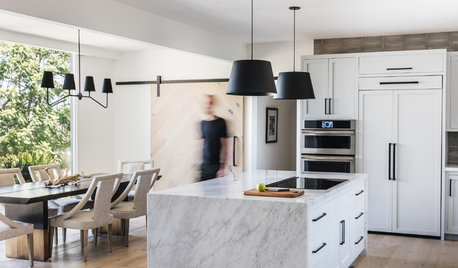

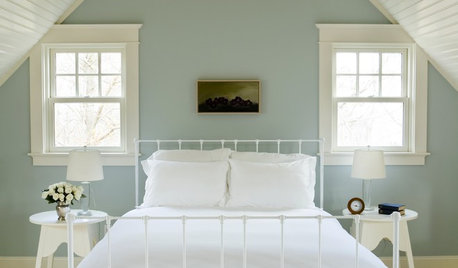






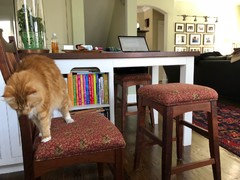
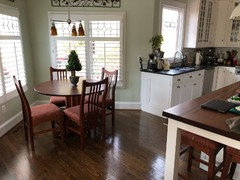
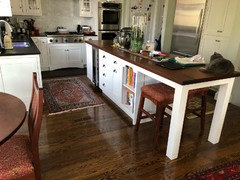

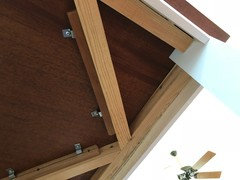
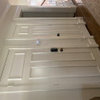




Jeff Neal