Trimming Breakfast Bar for Granite
Jordan Banning
6 years ago
Featured Answer
Sort by:Oldest
Comments (8)
mama goose_gw zn6OH
6 years agolast modified: 6 years agoJoseph Corlett, LLC
6 years agoRelated Professionals
Hillsboro Kitchen & Bathroom Designers · Garden Grove Kitchen & Bathroom Remodelers · Oceanside Kitchen & Bathroom Remodelers · Pearl City Kitchen & Bathroom Remodelers · Pinellas Park Kitchen & Bathroom Remodelers · Placerville Kitchen & Bathroom Remodelers · South Plainfield Kitchen & Bathroom Remodelers · Vienna Kitchen & Bathroom Remodelers · Wilson Kitchen & Bathroom Remodelers · Citrus Heights Cabinets & Cabinetry · Eureka Cabinets & Cabinetry · Kaneohe Cabinets & Cabinetry · Wildomar Cabinets & Cabinetry · Davidson Tile and Stone Contractors · Whitefish Bay Tile and Stone ContractorsJordan Banning
6 years agoJoseph Corlett, LLC
6 years agoUser
6 years agolast modified: 6 years agoJordan Banning
6 years agoJordan Banning
6 years ago
Related Stories
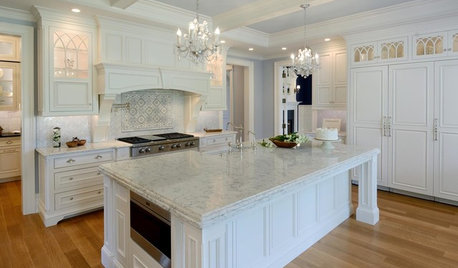
KITCHEN COUNTERTOPSQuartz vs. Granite: The Battle of the Countertops
Read about the pros and cons — and see great examples — of these popular kitchen countertop materials
Full Story
KITCHEN DESIGN5 Favorite Granites for Gorgeous Kitchen Countertops
See granite types from white to black in action, and learn which cabinet finishes and fixture materials pair best with each
Full Story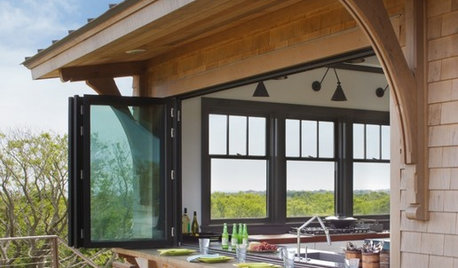
PATIOSAn Indoor-Outdoor Serving Bar Opens the Possibilities
Thinking about revamping your patio this year? Indoor-outdoor pass-throughs make entertaining outside even easier
Full Story
KITCHEN COUNTERTOPSKitchen Counters: Granite, Still a Go-to Surface Choice
Every slab of this natural stone is one of a kind — but there are things to watch for while you're admiring its unique beauty
Full Story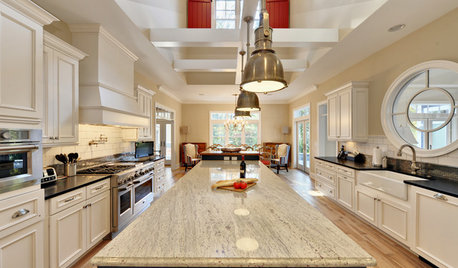
KITCHEN COUNTERTOPSKitchen Countertops: Granite for Incredible Longevity
This natural stone has been around for thousands of years, and it comes in myriad color options to match any kitchen
Full Story
KITCHEN COUNTERTOPSKitchen Countertop Materials: 5 More Great Alternatives to Granite
Get a delightfully different look for your kitchen counters with lesser-known materials for a wide range of budgets
Full Story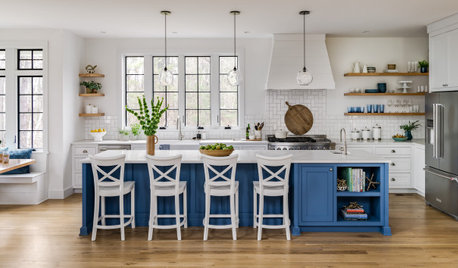
KITCHEN ISLANDS6 Bar Stool Styles That Work in (Almost) Every Kitchen
Stick to these materials for your island seating and you won’t go wrong
Full Story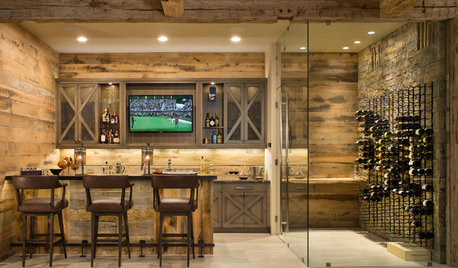
ENTERTAININGTrending Now: 8 Popular Ideas in Home Bars
Whether for coffee, juice or adult beverages, these spaces have caught on as a design feature
Full Story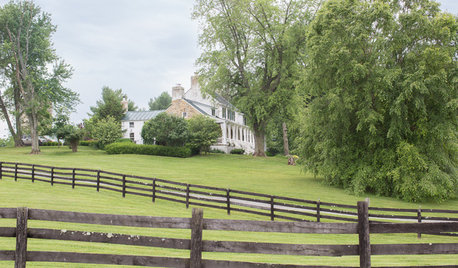
MY HOUZZMy Houzz: Farmhouse Style in a Virginia Bed-and-Breakfast
A country home includes gorgeous grounds, whimsical spaces, a barn as a wedding venue and chandeliers throughout
Full Story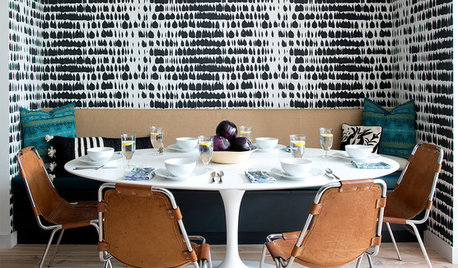
DINING ROOMSNew This Week: 4 Breakfast Nooks Sure to Wake You Up
Comfy seating and eye-opening color make these spaces ideal for the most important meal of the day
Full Story






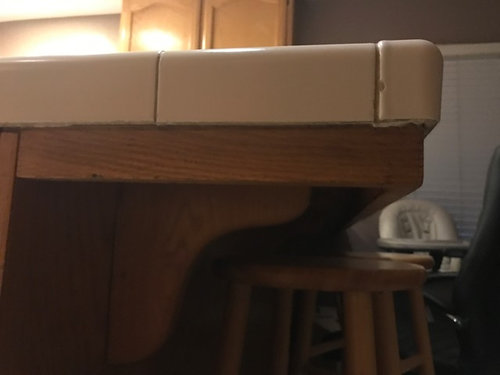
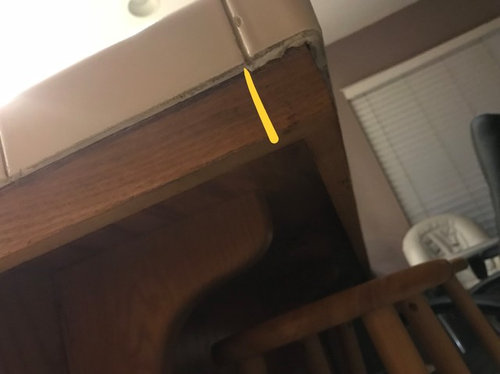
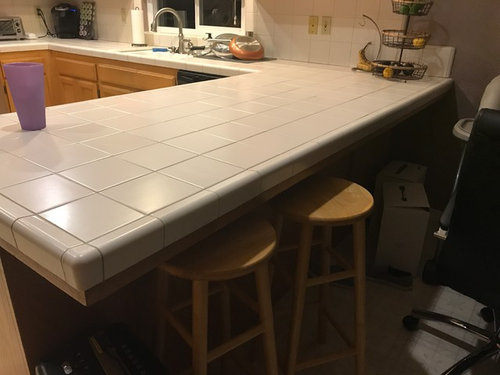
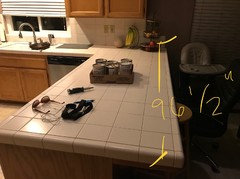




Joseph Corlett, LLC