Pros & cons of On-Counter Cabinetry
erikwt78
5 years ago
Featured Answer
Sort by:Oldest
Comments (15)
Emilie
5 years agoAisha Wilkes
5 years agoRelated Professionals
Saint Charles Kitchen & Bathroom Designers · Fremont General Contractors · Green Bay General Contractors · Renton General Contractors · Schertz General Contractors · Van Wert Interior Designers & Decorators · Huntersville Furniture & Accessories · Manhattan Furniture & Accessories · Reno Furniture & Accessories · Newton Furniture & Accessories · Bremerton General Contractors · Walker General Contractors · Welleby Park General Contractors · Luling Kitchen & Bathroom Remodelers · Warr Acres Cabinets & CabinetryHillside House
5 years agolast modified: 5 years agoTosca Necoechea
5 years agochiflipper
5 years agopalimpsest
5 years agoBoxerpal
5 years agoTosca Necoechea
5 years agolast modified: 5 years agoTosca Necoechea
5 years agoHillside House
5 years agoMrs. Gopher #BringBackSophie
5 years agoAnglophilia
5 years agoerikwt78
5 years agoFilipe Custom Woodwork
5 years ago
Related Stories

KITCHEN CABINETSPainted vs. Stained Kitchen Cabinets
Wondering whether to go for natural wood or a painted finish for your cabinets? These pros and cons can help
Full Story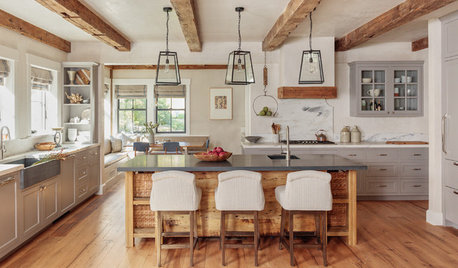
KITCHEN ISLANDSThe Pros and Cons of Kitchen Islands
Two designers make the case for when adding a kitchen island is a good idea — and when it’s not
Full Story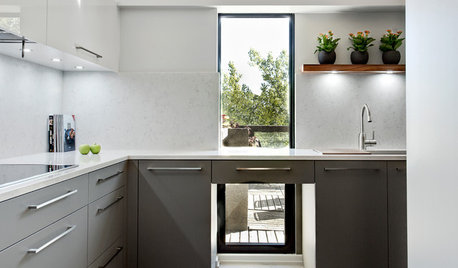
KITCHEN CABINETSThe Pros and Cons of Upper Kitchen Cabinets and Open Shelves
Whether you crave more storage or more open space, this guide will help you choose the right option
Full Story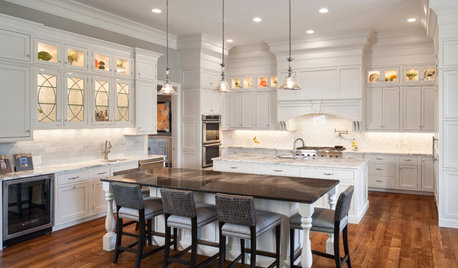
KITCHEN CABINETSKitchen Confidential: The Pros and Cons of Double Stacked Cabinets
Does it make sense for you to double up on cabinets? Find out here
Full Story
KITCHEN LAYOUTSThe Pros and Cons of 3 Popular Kitchen Layouts
U-shaped, L-shaped or galley? Find out which is best for you and why
Full Story
MOST POPULARPros and Cons of 5 Popular Kitchen Flooring Materials
Which kitchen flooring is right for you? An expert gives us the rundown
Full Story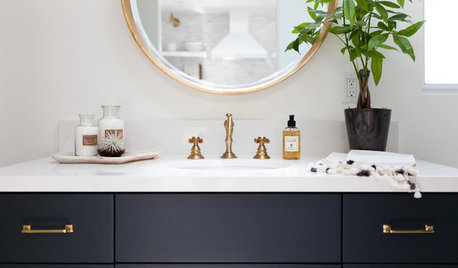
BATHROOM DESIGNBathroom Countertops: The Pros and Cons of Engineered Quartz
See why these designers like engineered quartz for its durability, color options and more
Full Story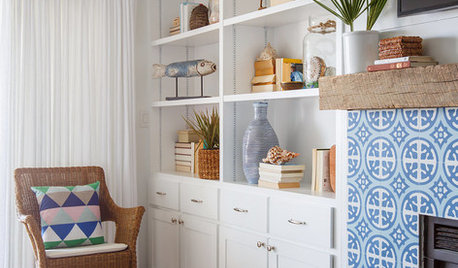
TILEThe Pros and Cons of Moroccan-Style Tiles
Hand-painted, encaustic cement and cement-look Moroccan-style tiles can be both on-trend and timeless
Full Story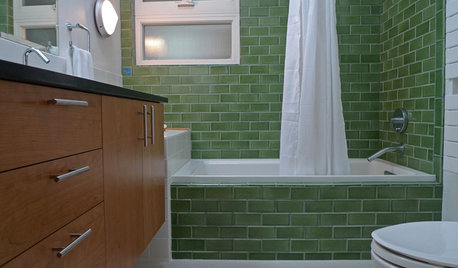
BATHROOM DESIGNBathroom Surfaces: Ceramic Tile Pros and Cons
Learn the facts on this popular material for bathroom walls and floors, including costs and maintenance needs, before you commit
Full Story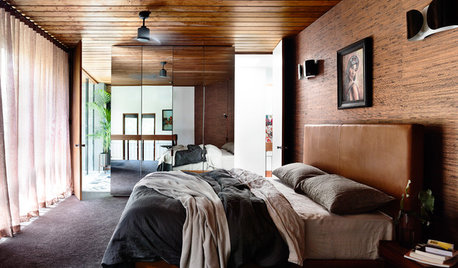
FEEL-GOOD HOMEThe Pros and Cons of Making Your Bed Every Day
Houzz readers around the world share their preferences, while sleep and housekeeping experts weigh in with advice
Full StoryMore Discussions







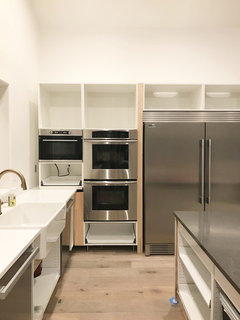
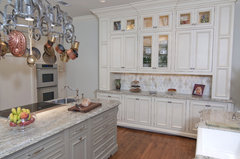
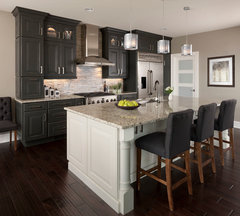




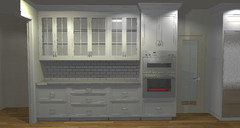

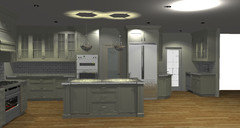
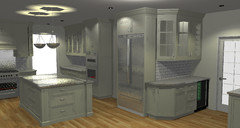

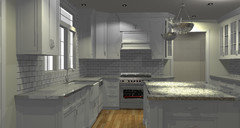




latifolia