Issue with windows off-center under ridge on garage/studio
lesliekatzman
6 years ago
Featured Answer
Sort by:Oldest
Comments (22)
lesliekatzman
6 years agoRelated Professionals
Four Corners Home Builders · Channelview General Contractors · Havelock General Contractors · Murrysville General Contractors · West Whittier-Los Nietos General Contractors · Winfield General Contractors · Mount Vernon Window Contractors · Annandale General Contractors · Hillsborough General Contractors · Palestine General Contractors · Pico Rivera General Contractors · Auburn Hills Architects & Building Designers · West Palm Beach Architects & Building Designers · Silver Spring Furniture & Accessories · Cape Girardeau General Contractorslesliekatzman
6 years agolesliekatzman
6 years agolesliekatzman
6 years agolesliekatzman
6 years agoPPF.
6 years agolyfia
6 years agoA Fox
6 years agolesliekatzman
6 years agolesliekatzman
6 years agolesliekatzman
6 years agolesliekatzman
6 years agolesliekatzman
6 years agolesliekatzman
6 years agolesliekatzman
6 years ago
Related Stories
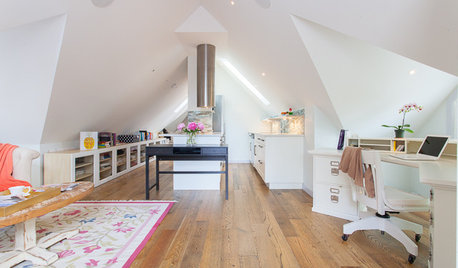
GUESTHOUSESHouzz Tour: An Elegant Studio Apartment Over the Garage
A dark space full of odd angles becomes a beautiful and functional college apartment
Full Story
ART10 Homes Where Art Takes Center Stage
Homeowners’ passion for their collections drives the design of these art-filled homes
Full Story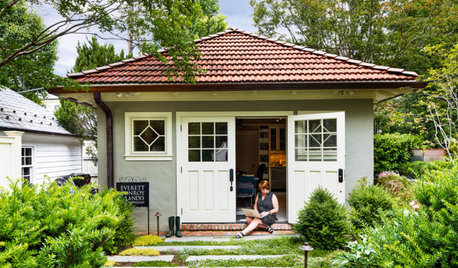
HOME OFFICESExplore a Garden Designer’s Gem of a Backyard Studio
An architect helps transform an existing garage into a home office surrounded by beauty
Full Story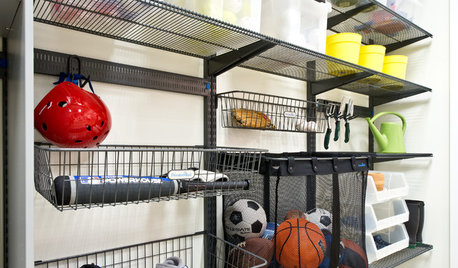
GREAT HOME PROJECTSHow to Make Your Garage a Storage Powerhouse
New project for a new year: Add shelving and containers to get your stuff off the garage floor — and still have room for the car
Full Story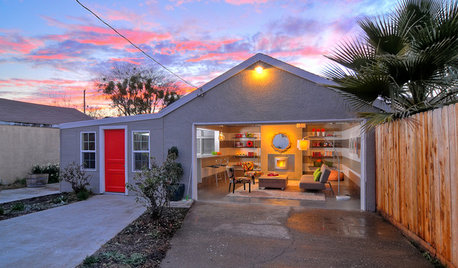
GARAGESHouzz Call: Show Us Your Garage Conversion
Have you switched from auto mode into workshop, office, gym or studio mode? We'd love to see the result
Full Story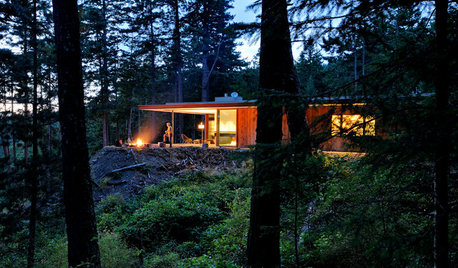
HOUZZ TOURSHouzz Tour: Just What Mom Wanted, Off the Washington Coast
With an art studio, age-in-place features and a view-maximizing design, this home shows just how well the architect knows his client
Full Story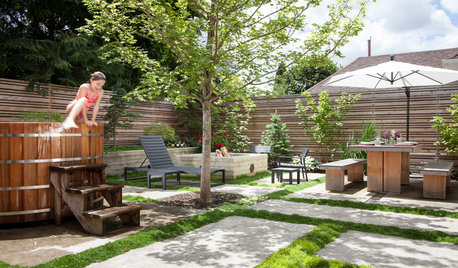
PATIOSBackyard Ideas: Writer's Studio and a Japanese-Inspired Garden
A nearby Japanese garden inspires a feature-packed backyard and studio for a work-from-home Portland writer
Full Story
DECORATING GUIDESHow to Work With Awkward Windows
Use smart furniture placement and window coverings to balance that problem pane, and no one will be the wiser
Full Story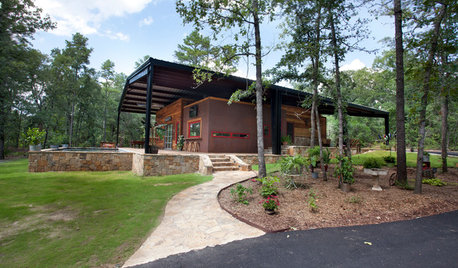
HOUZZ TOURSHouzz Tour: Under a Metal Canopy in Texas
New technology, reclaimed materials and an enormous protective roof combine in this Hawkins home for irresistible modern rustic charm
Full Story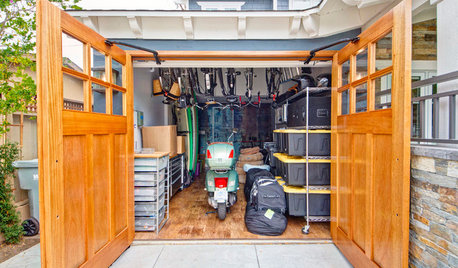
GARAGESHouzz Call: How Do You Put Your Garage to Work for Your Home?
Cars, storage, crafts, relaxing ... all of the above? Upload a photo of your garage and tell us how it performs as a workhorse
Full Story






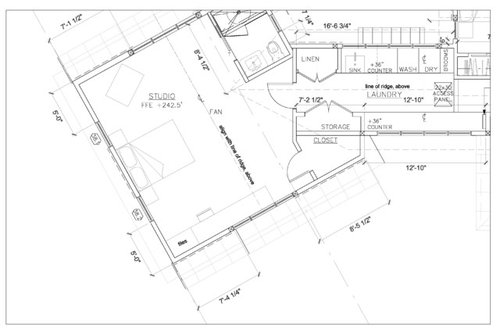
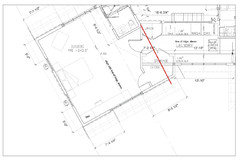




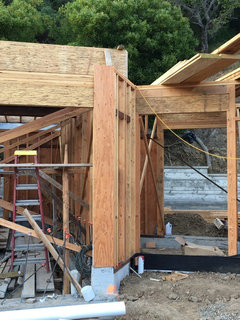

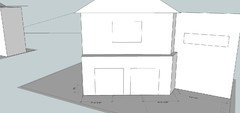
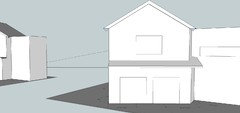


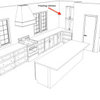
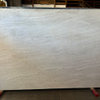
PPF.